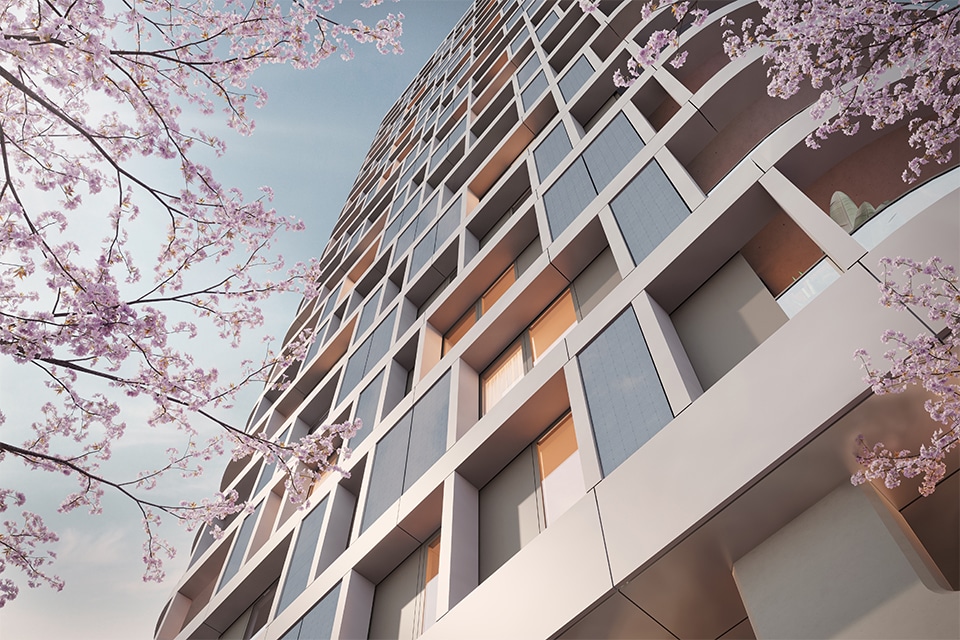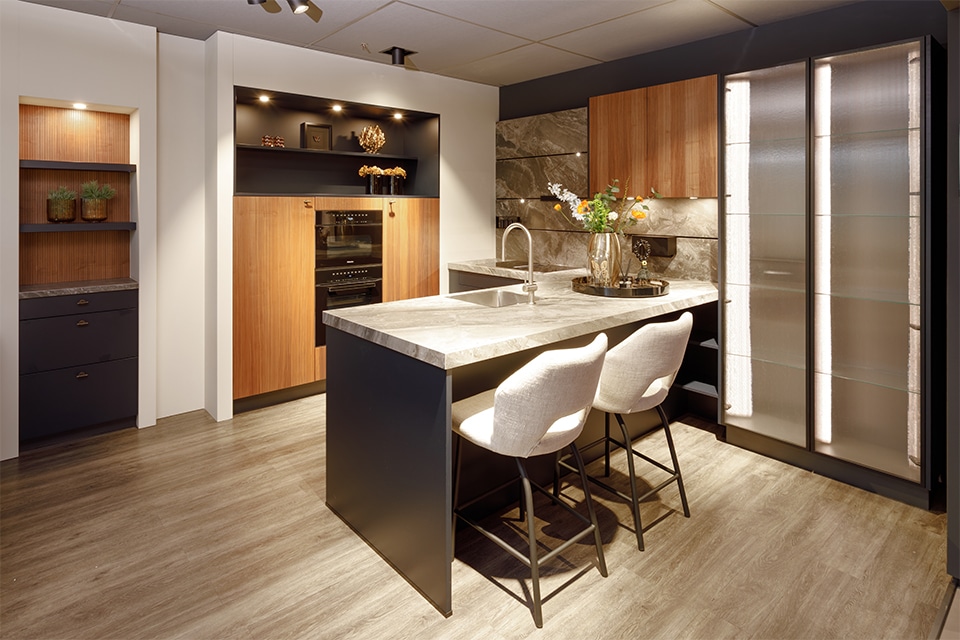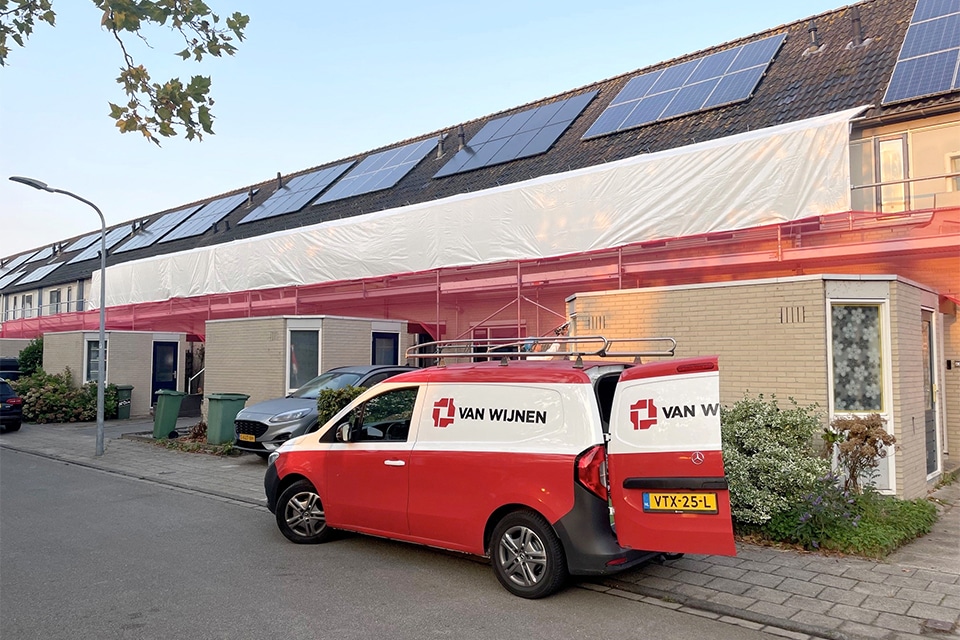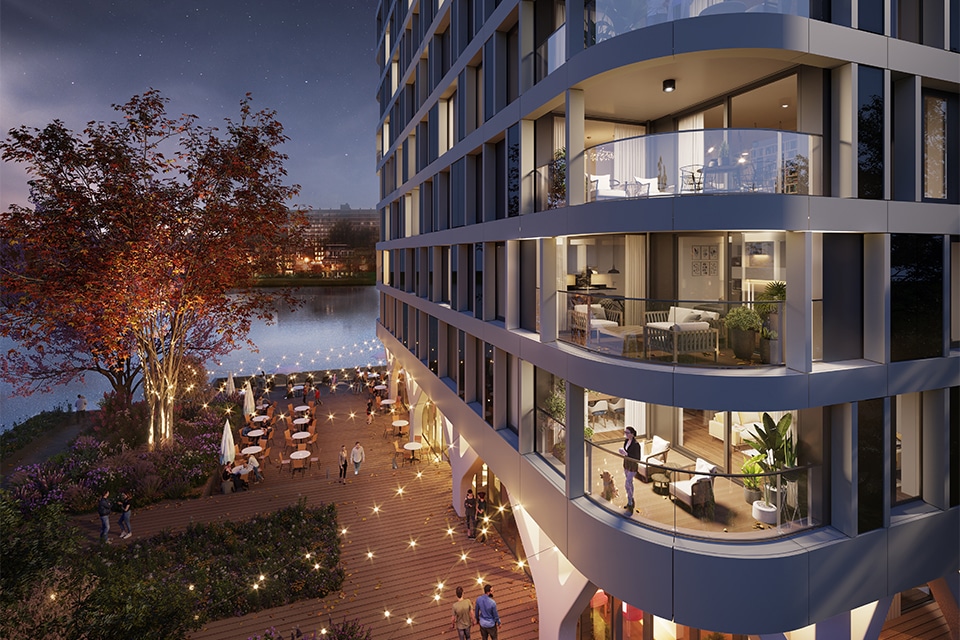
Strong example of renovation and new construction in the heart of Amsterdam
Roof structure turns 'living' into something unique
In 2012, the Caransa Group bought the architecturally rundown building on the Scheldeplein, which once housed the highly progressive showroom of garage company Sieberg. Under the motto "You should beat the master!", Dok Architects, in close cooperation with the Caransa Group, started working on the redevelopment plans, which included the complete renovation of the facade and the realization of a new roof structure with residential units. There was a lot on the program. Some ten years later, the work has been completed except for a few details and we can see that this building has actually been restored to its former grandeur. Amsterdam has gained a gem, thanks to the optimal cooperation between all construction team partners.
The former Sieberg garage building, drawn in the early 1930s by architect N. Ch. Dekker, was characterized by a striking facade that combined window frames, soft red brickwork and Bavarian granite. The most striking elements, however, were the window arrangement in small panes and the bell tower with lantern. "The building was renovated at various times over the years and the architecture gradually deteriorated. For example, the panes gave way to larger double-glazed windows, the little balcony in the facade was amputated, and in the 1970s the glass lantern also disappeared. However, it still remained a striking building and the 'home' of the well-known Bowling Center Knijn," says architect Wouter Weelink. "The Caransa Group bought the building and commissioned us to give this property back its grandeur of yesteryear. Inside, the necessary renovations were carried out. The bowling alley was closed for six months for internal renovations. In addition, the facade had to be thoroughly addressed and our redevelopment plans included a new roof structure with nine apartments. Of course, sustainability was also considered, for example with insulating glazing, solar panels and the renewed installations in the apartments, which are also completely gas-free."

Challenging facade renovation
The renovated facade refers to the original condition in all areas, but with a mainly contemporary materialization. Nevertheless, the construction team went to great lengths to find appropriate materials each time. "Instead of the large window sections and plastic window frames, we again integrated the characteristic panes and windows with slim steel profiles and insulating HR++ glass. Bavarian granite and masonry were cleaned and, where necessary, repaired or completely renewed. The slender canopy and balcony were re-added, and the original, renovated glass lantern is the icing on the cake," explains architect Patrick Cannon. "Everything that was messed up in the past is gone again. The original is back, but actually even better than then. Challenges enough, because with such an old building, everything is different from what you had in mind. Even during the construction work, additional adjustments were necessary. Here and there, new elements were also realized and added. For example, we integrated a digital clock in the tower, based on an idea of the Caransa Group, and on the upper floors on the Geulstraat side, a new façade section was added, which in terms of execution repeats the underlying renovated façade and tiled roof. For this, we even had to resort to second-hand tiles that the contractor found still somewhere in the Netherlands and matched the existing perfectly."
Unique rooftop living experience
In addition to the facade renovation, this project also includes a new retracted roof structure with housing: a unique residential area in the heart of Amsterdam. "From the square, the lanterns in particular catch the eye. They follow the rhythm of the building block and the bay windows below and also mask the houses. Actually, on the roof, separate from the existing building, we have created a kind of table with nine three- and four-room apartments along a unique inner street. They all have a spacious sheltered terrace under a pergola," Weelink and Cannon conclude. "'Yes, we did beat the master'. Amsterdam has gained a new gem. However, this was only possible thanks to close consultation, good communication and planning and a streamlined collaboration between the client, architect and all the other partners in the construction team, who repeatedly went along with all the adjustments and also thought along around the execution."
A lightweight insulated concrete floor
To top off Scheldeplein 1-5, Reppel's OP-DECK® floor was used. The new floor construction became the basis for nine luxury apartments. However, the floor not only had to be lightweight, it also had to possess excellent acoustic and thermal insulating qualities. After all, the residents should not be inconvenienced by the underlying bowling alley.
The search for a lightweight floor brought Kondor Wessels to REPPEL, supplier of the OP-DECK® insulated concrete floor system. Yet it now also faced challenges. "An OP-DECK® floor is relatively light by itself," says Niels de Bruin, technical manager of REPPEL. "But for this project, we implemented the floor with lightweight concrete. This brought the floor's own weight to 160 kg/m2 and that for a span of five meters. In addition, there was another challenge. Because the piping could not be incorporated in the screed, many additional cut-outs had to be made in the OP-DECK® panels. Virtually all the preparations for this, including the static calculations and reinforcement drawings, we carried out with our regular OP-DECK® structural engineer, IBT Veenendaal."
- Client Caransa Group, Amsterdam
- Architect Dok Architects, Amsterdam
- Construction Van Rossum Consulting Engineers, Amsterdam
- Main contractor Kondor Wessels, Amsterdam
- Engineering firm installations Valstar Simonis, The Hague
- E-installations Hoppenbrouwers Techniek, Amsterdam
- W Installations Terberg Total Installations, Utrecht
- Building Physics Peutz, Molenhoek
- Project Management Drees & Sommer, Eindhoven
- Frames JM van Delft & zn., Drunen



