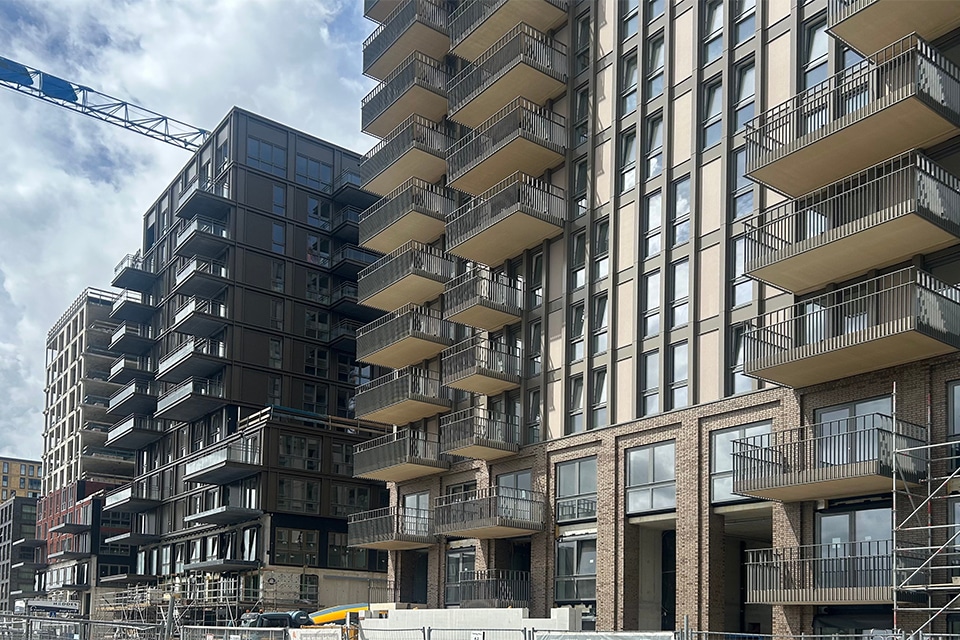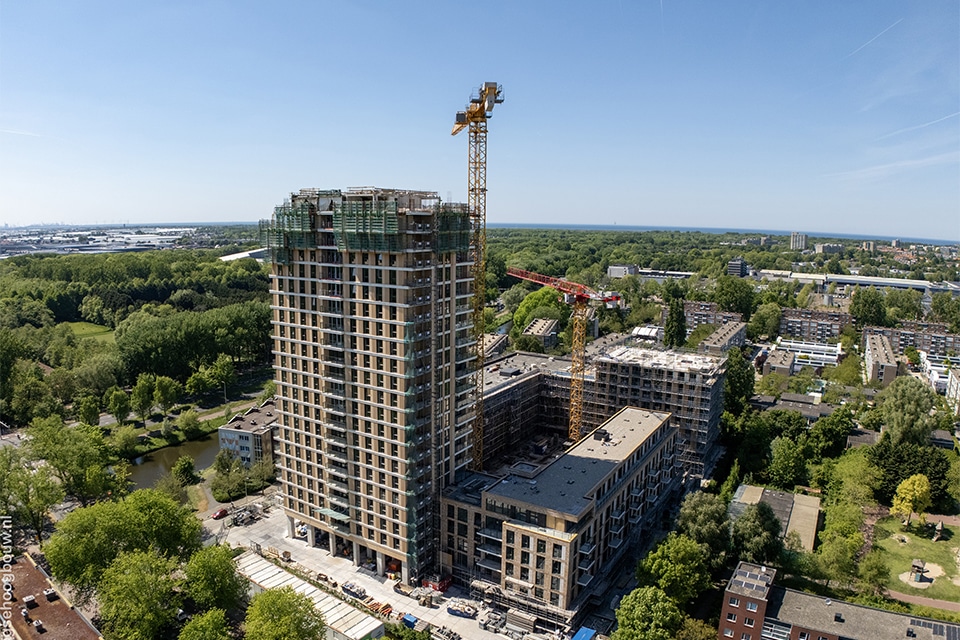
Steltloper | Amsterdam
Residential tower latest project on Sporenburg in Eastern Port Area
Stilt walker sparkles in sunlight
With residential building Steltloper, the final project on peninsula Sporenburg in Amsterdam's Eastern Docklands will be completed at the end of 2018. More than half of the eighteen-story tower stands in the water of the IJ; the remaining part rests on the peninsula with large concrete columns, the stilts.
At the site of Steltloper on the Ertskade, apartment building Fountainhead was originally projected. Because of its size, this met with major objections from local residents, after which the project was cancelled. Stadsdeel Oost issued a new tender, which was won by developer Wonam, with the Steltloper building designed by Dam & Partners Architects. Neighbors had an important voice in choosing among the three candidates; they overwhelmingly preferred this plan with 126 medium and free sector rental units.

"Steltloper is much rounder and sleeker than Fountainhead," says Martin de Waal, project manager at M.J. de Nijs, which is doing the construction. "The building is also slid a little further into the water, keeping the sightline along the Ertskade in intact, thanks in part to the stilts on which the building rests. With these approximately 14 m¹ high concrete columns, one of the big challenges lay. They are not straight, but come together at a certain point where a considerable weight rests on them and where you get an enormous distribution of forces. To absorb and redistribute that weight, the concrete floor of the fourth floor here is 1.40 meters thick. With every increase in weight during the construction of the tower, we also had to retension that floor to keep the tower balanced."
Coordinated construction
On this project, De Waal says the BIM model involved optimal cooperation with the architect and structural engineer Van Rossum. "All the data were available at the start of the work, so the construction was very coordinated. It also allowed us to organize the construction site and the logistics with just-in-time deliveries much better. It really was a track record. That is becoming increasingly important in Amsterdam."

Reliable and fireproof
The construction pit in the water was created using a cofferdam. The underground parking garage will accommodate 88 cars; the tower takes up about a quarter of the garage's area. A park will be built on the remaining space. Following Steltloper, the East District has created a new piece of land in the water of the Ore Harbor where a park is also to be built.
Steltloper forms one of the seven so-called jewels in the urban design for the eastern islands of Java, Borneo and Sporenburg. This status is reflected in the tower's unusual facade, which consists of foamed aluminum cladding. De Waal: "That product originated in Canada and has hardly been used in the Netherlands yet. Air is blown into molten aluminum, creating an open structure similar to a Bros bar. We had to do a lot of tests to show that it stays in place at great heights under all circumstances with the right fasteners. Moreover, after the fire at a tower block in London, we had to demonstrate that the material is fireproof. The silver cladding really makes the building sparkle in the sunlight."




