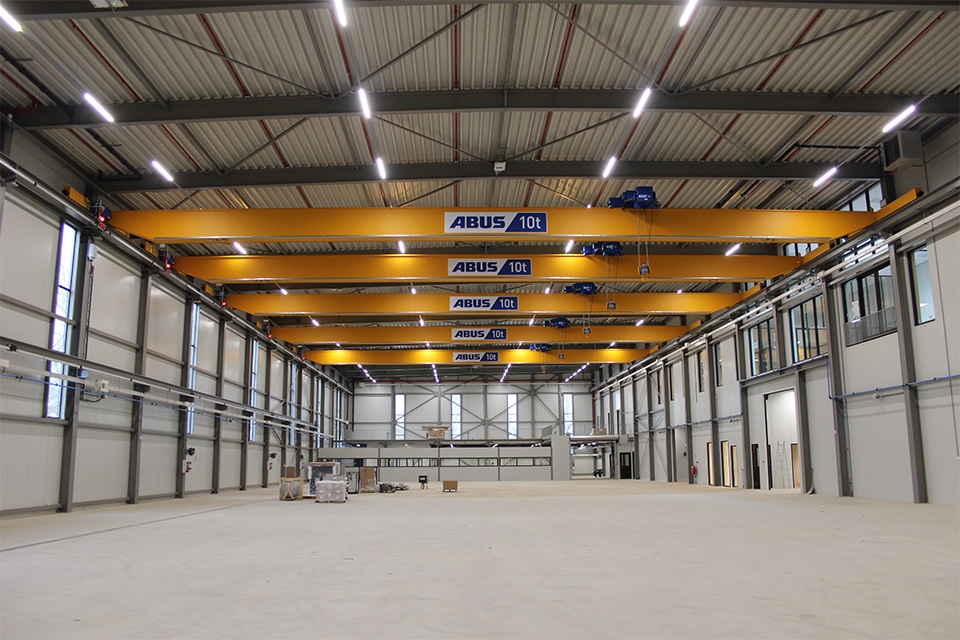
Striking glass 'landscaper' embraces existing buildings and forms sound buffer
The Tripolis Park on Amsterdam's Zuidas is being revitalized. Architectural firm MVRDV, commissioned by Flow Development, is responsible for the redevelopment and new construction at this site. The three existing monumental buildings, designed by architect Aldo van Eyck, will be completely renovated and optimized. Along the A10, a transparent and open office building, 155 meters long and 11 stories high, will be built next to and partly over the existing towers. This landscaper will also form a sound buffer between the busy ring road around Amsterdam and the site behind. Work began in February 2020 and will be completed in the second half of 2022.

"Aldo van Eyck was way ahead of his time. Even then he recognized that office buildings should actually be meeting places. At the Tripolis Park, he then realized three building sections, T100, T200 and T300. Some 3.5 years ago, we were commissioned by real estate developer Flow Development to redesign the campus. There were many vacant offices and because of the labyrinth that had formed on the site, people seemed to lose their way," explains architect Gideon Maasland of MVRDV. "We took ample time to look at other projects by architect Van Eyck for inspiration. Very quickly, the idea of creating a new building volume over the existing buildings grew, but that wasn't the end of the thinking and design work. During the entire design process, we also visited Tess van Eyck, Aldo van Eyck's daughter, with the plans because we wanted to make sure that our renovation and new construction project was in line with her father's ideas. During the process, the campus was also designated a monument, which added new points of interest."

Glass new building office over renovated buildings
MVRDV's primary goal was to revitalize the existing buildings. Thus, T100 will be disconnected from this project and, after renovation, this building will be repurposed into residential units. T200 and T300 will be thoroughly renovated, including improved insulation and new window frames. "We studied the detailing of the facades beforehand and chose a smooth and elegant transition between the frame colors instead of the faded colors of the past. We also created landscapes with greenery and steps on the roofs, so that the greenery from the surroundings is pulled up, so to speak, and the roofs also fit perfectly into the sustainability principle," the architect explains. "Both existing buildings seem to take a bite out of a new building volume, so to speak. And this bite is larger than the building itself, creating space between old and new: the in-between space. Just that in-between space was essential to Van Eyck in his designs."
The new building along the A10 has an open element façade with aluminum cassettes that floats over the existing buildings. "This window is 155 meters long and 50 meters high. On the first floor are entrances, reception areas, offices and other facilities, above which there will be 11 floors of offices. A striking element is the transparent atrium, the heart of the site, where we integrate the elevators, toilets and stairwells, among other things, which we can so remove from the existing buildings to create the desired open floors. The basement houses the parking garage, bicycle storage, technical rooms and storerooms. This building will also have an additional function as a programmed noise barrier along the busy ring road."

BREEAM 'Outstanding' and WELL
Construction work is in full swing and will be completed in the second half of next year. Not only for the existing buildings, but especially for the new construction volume, a lot of attention was paid to energy efficiency and sustainability, ultimately making the project BREEAM 'Outstanding' and carrying a WELL label. "We chose LED lighting and daylight control combined with a lighting control system and occupancy detection. Water consumption in the toilets and urinals, sinks and showers is automatically controlled. While climate ceiling islands were integrated in the old buildings, we opted for closed climate ceilings in the new building. We also work with demand-controlled ventilation, heat recovery in the air handling units and heat pumps," Maasland clarified. "In addition to the excellent insulation of facades and roofs, the PV panels on the new building and the innovative elevator systems with energy recovery from elevator movements also provide energy efficiency. Rainwater is also collected on the roof, which is then used in a rainwater retention system. Charging points for electric cars, the use of responsible materials such as FCS wood and the reuse of materials and entire buildings completes the picture."

Specialist partner integrates plumbing and firefighting systems, among others
The installations also do their part to make the buildings at Tripolis Park energy efficient and sustainable. Therefore, the installation companies were also carefully selected because of their knowledge and experience.
"We were asked by Bosman Bedrijven B.V. to engineer and integrate the sanitary and drinking water facilities, the rainwater installation and the waste water drainage for the new building volume. Furthermore, we are responsible for the assembly of the dry fire-fighting pipes and fire reels," says Eddy Meijer, project manager at installation company J.C. Kersbergen. "Especially the size makes this project complex. Good planning is therefore essential to have all materials available on time and to deliver them just-in-time to the construction site. The installations themselves are part of our core business. J.C. Kersbergen began as a one-man plumbing company with local customers, but has since grown into a nationwide installation company employing more than 70 skilled people. We specialize in zinc and roofing work, plumbing installations and firefighting installations for utility, office and apartment construction, for both renovation and new construction projects."
- Client Flow Development
- Architect MVRDV, Rotterdam
- Constructor Van Rossum Consulting Engineers, Amsterdam
- Main contractor G&S Construction, Amsterdam




