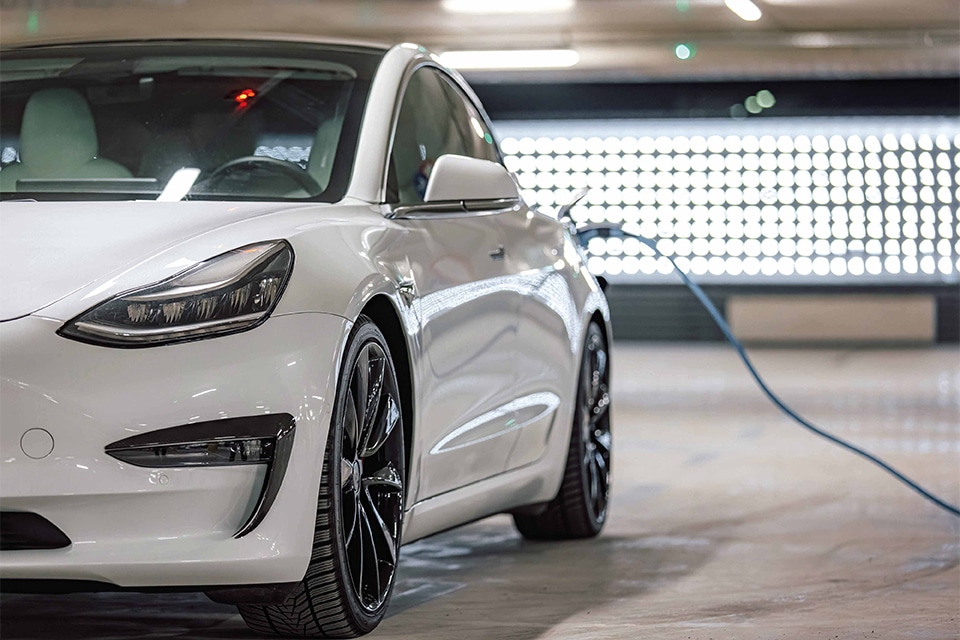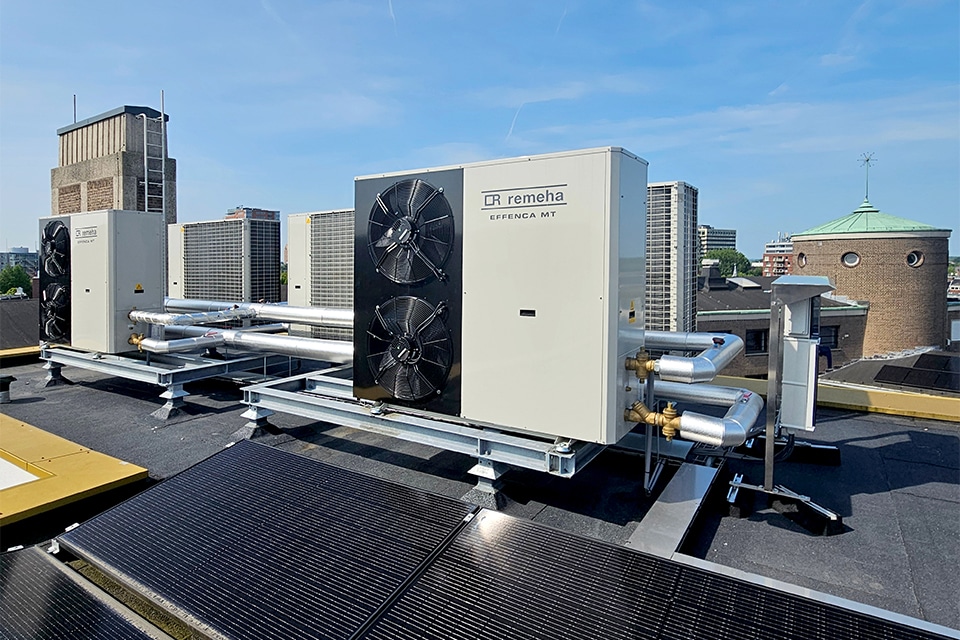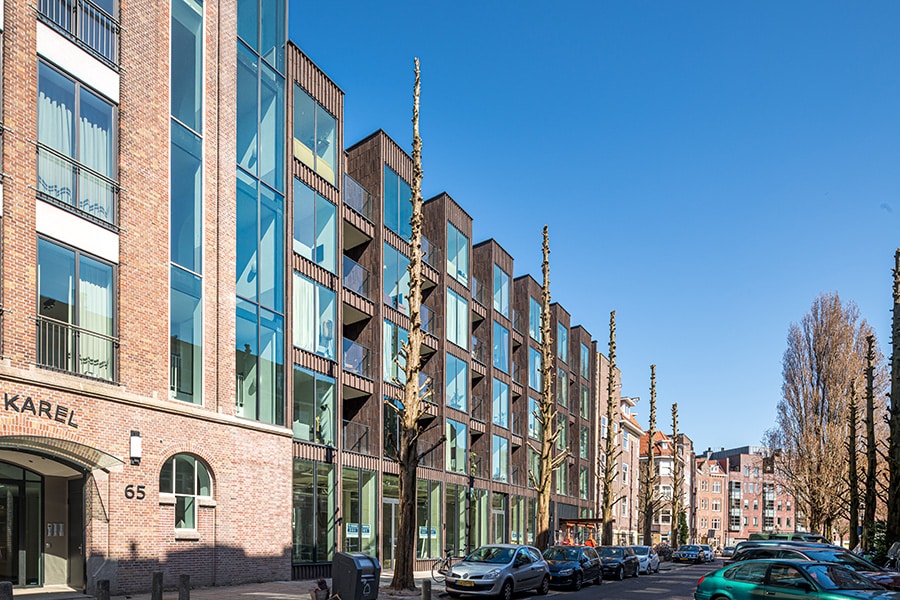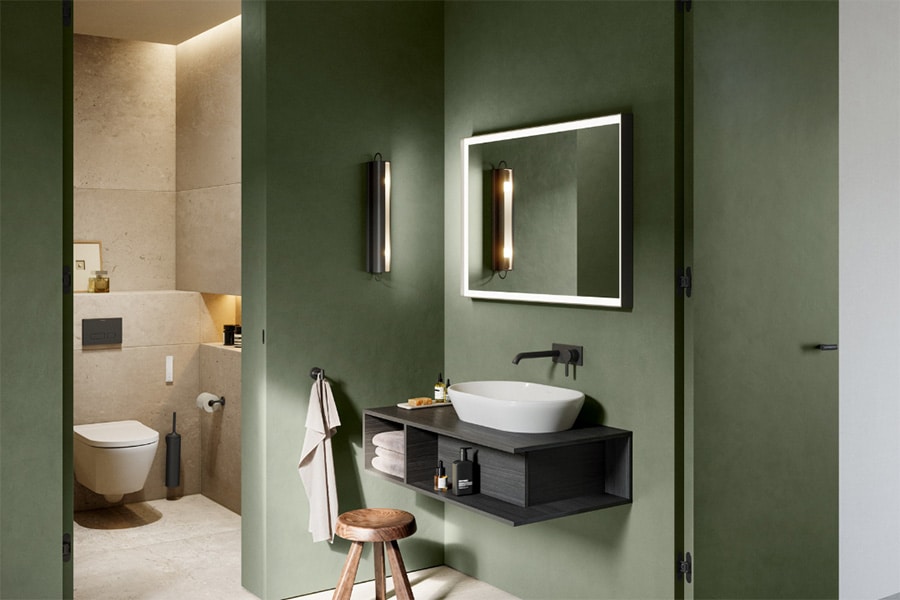
Sustainable, affordable and comfortable living in Amsterdam
Highest point of construction reached
Close to Amstel Station and Julianaplein, a housing dream is coming true for many. Finding a home in the tight housing market that is also affordable? Impossible, especially in Amsterdam. Yet the AMST project is making this dream come true for people. For example, 252 homes, divided into two buildings, will be realized. A total of 80% of the homes are reserved for middle-income earners. The remaining 20% will be built for the free rental sector. Stedenbouw spoke with Roy Akkerman, project manager at Heddes Bouw & Ontwikkeling, about the status of project AMST.
Short project run-up
"In December 2020, we were approached by our client developer MRP for project AMST," Akkerman opens the conversation. "The sheet pile walls were already in place. There was a great need for builders. Things moved quickly, in March 2021 the contract was signed. After this, we immediately started taking over the work." After working on the construction pit, concrete work began in June 2021. "The bottom floor of the building consists of a parking garage, supermarket, various dining facilities and a bicycle parking garage. Also, this floor is equipped with a rainwater and sprinkler basin. Above that, the project consists of two buildings: AMST I and AMST II."
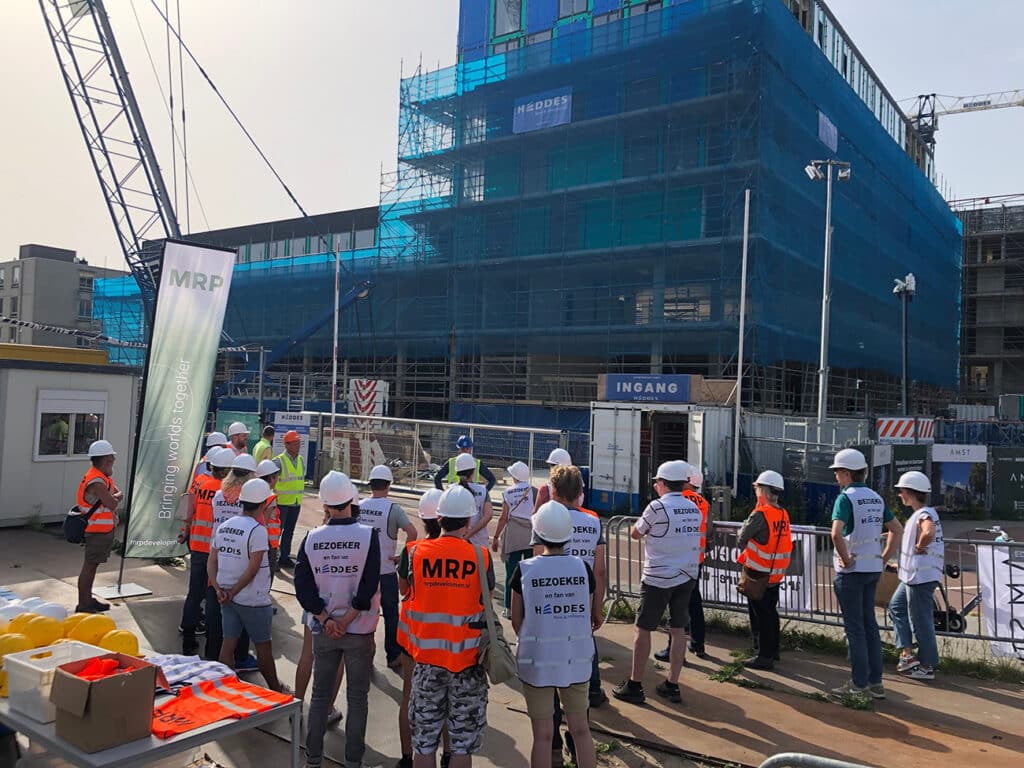
Highest point reached
Construction of project AMST has reached its highest point. The two buildings are shell complete. All prefabricated facade columns of the first building section are also mounted to the facade. The aluminum frames and cassettes give the facades a distinctive appearance. Meanwhile, on the outside of the building, the wooden slats are visible. "These slats partly have a climate-regulating function," Akkerman explains. Wood also recurs on the inside of the building. Furthermore, the interior garden is an eye-catcher in the building.
On the roof garden, the rainwater collected is cleverly utilized. For example, thanks to special rainwater buffers, the toilets can be flushed. On the other hand, the roof garden provides natural insulation and prevents heat stress.
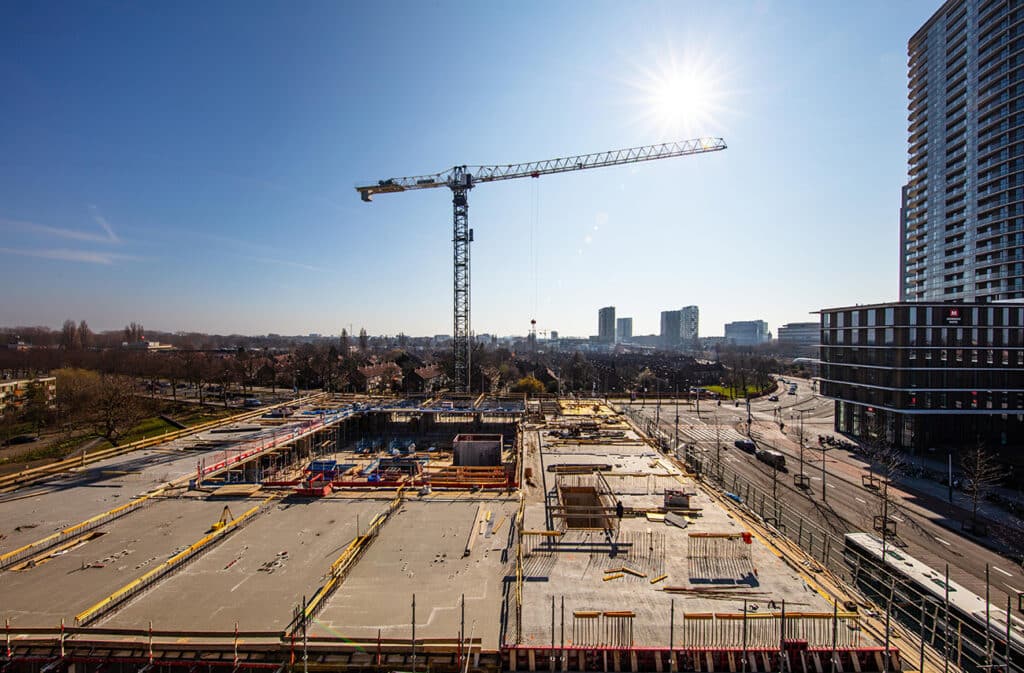
Challenges during the construction process
"It's a project with challenges. Think of a small site, with a lot of traffic and stakeholders. We added modular components, such as the prefabricated bathroom," Akkerman explains. "At the factory, all the technology is already incorporated into the bathroom. Once the tunnel is poured on site, the prefab bathroom can be installed and then connected. That way we keep speed in the construction process. "An architectural yellow concrete structure was used. "It was a challenge to match this structure in terms of design and color in realization. The execution team worked together with the design team on this. In this way, a good solution was found for this structural challenge. Cooperation with partners is pleasant. We do it together, on an equal footing."
Time constraints to connect all utilities are challenging at this time. "Of the 252 homes, 175 studios have been built. These all have prefabricated bathrooms. The remaining homes not only have a different layout, they are larger in terms of content," says Akkerman.
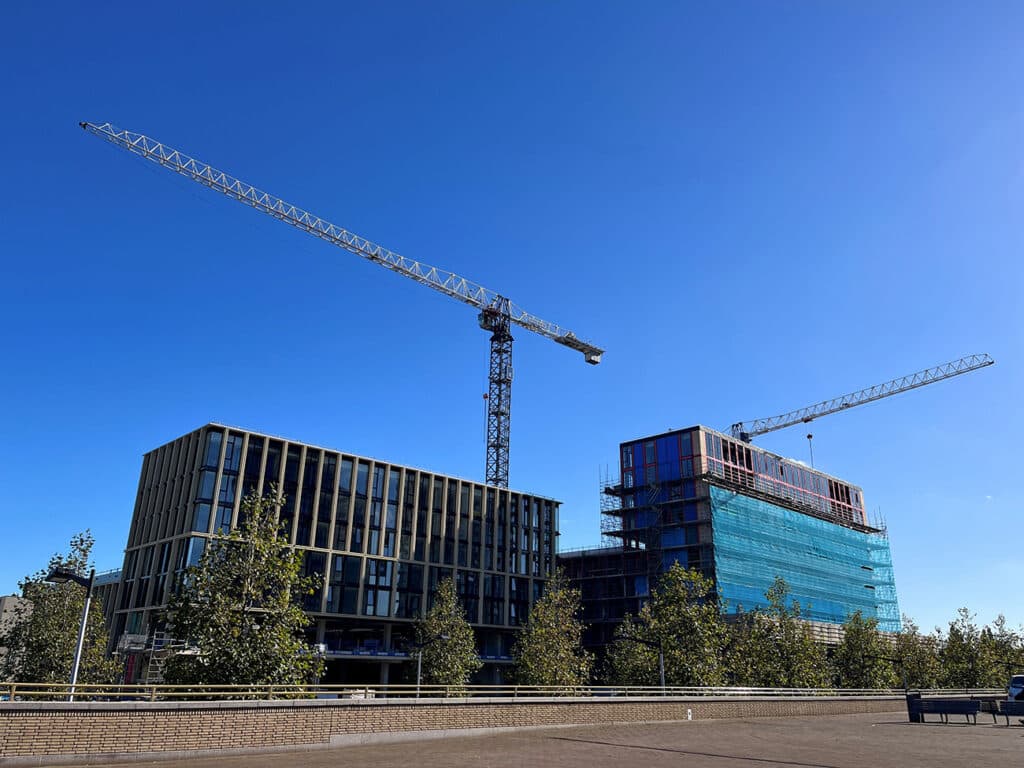
Superbly centrally located
It results in an energy-neutral and sustainable building. "For example, we are also installing PV panels on the roofs. This construction process belongs to one of Heddes' larger projects. There is good cooperation with our regular suppliers and parties, which is important in a market of scarcity and price pressure. By looking ahead, anticipating and having parts produced early, together we are ensuring that we can realize this construction project," Akkerman concludes the interview.
- Developer MRP Development
- Architect Venhoeven CS architecture + urbanism
- Main contractor Heddes Construction & Development
- Construction period February 2021 - third quarter 2023
