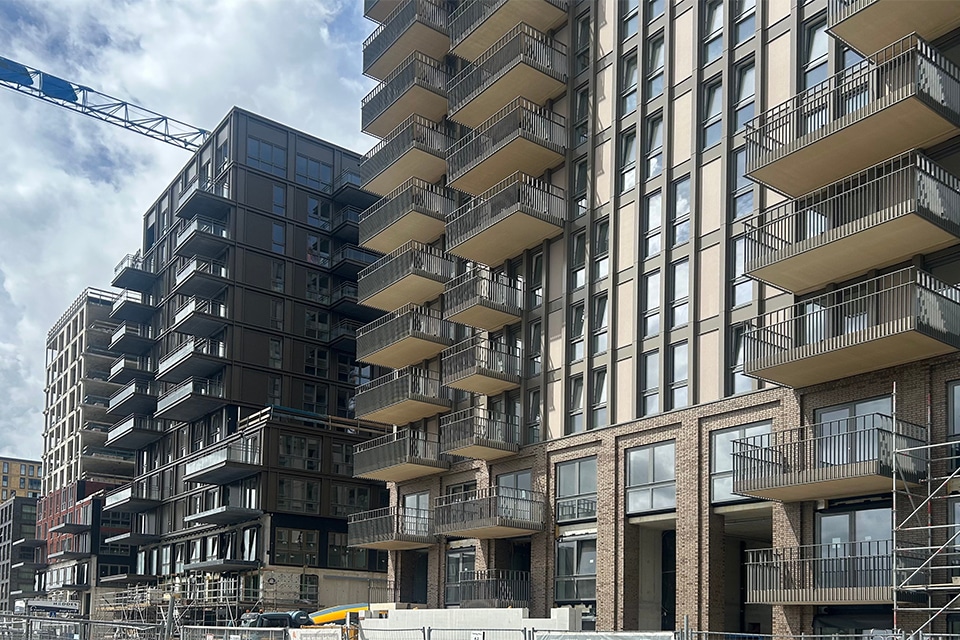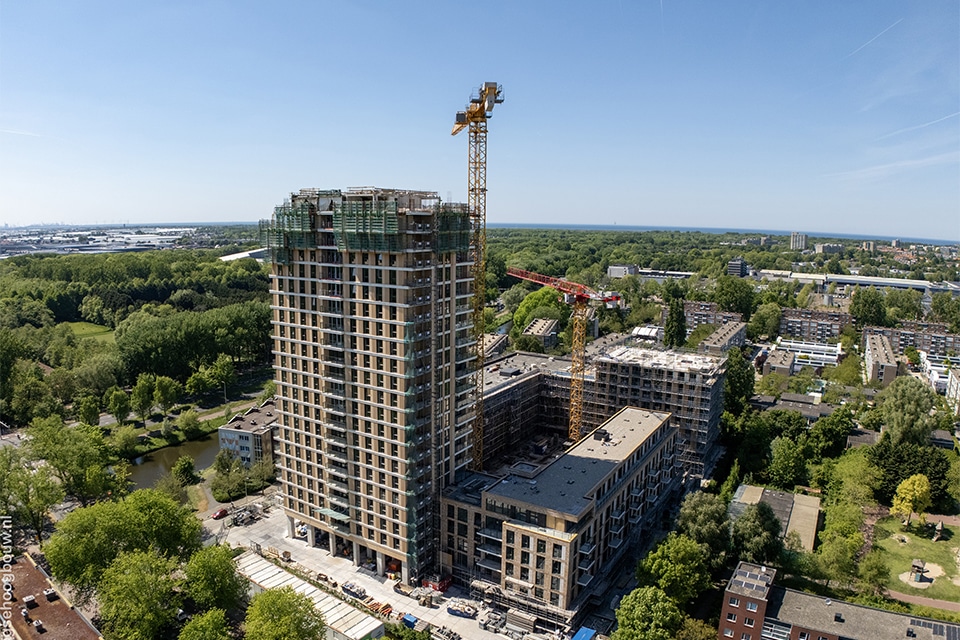
De Bocht Amsterdam | 'De Bocht' eye-catcher for new residential area Cruquius
With its stepped tower, apartment building De Bocht is to become one of the eye-catchers of the new residential area Cruquius in Amsterdam East. The building follows the curve that Cruquiusweg makes here along the Entrepothaven and aims to allow residents to enjoy the presence of the water to the maximum.
De Bocht is one of three buildings in the De Binnenbocht project, which has a total of 156 housing units, both social rental, free sector rental and for sale. It is being developed by Amvest and was designed by LEVS architects, who settled in an adjacent office building ten years ago. De Bocht has 124 apartments and 700 m² of commercial space. Construction of apartment building 2Peer with 24 homes for house-sharing is now nearing completion. Finally, between the two buildings, De Loods with 8 loft apartments is being realized - it is a reconstruction of the old characteristic shed that stood here using the original trusses.

With panoramic glass doors, residents take maximum advantage of the water views.
Living, working, culture and water
Cruquius is the last island in the eastern port area to be transformed from outdated industrial estate into a multifunctional living and working area. "At Entrepothaven, an attractive combination of stylish new construction and industrial history will emerge in the coming years, where living, working, culture and water come together," says Adriaan Mout on behalf of LEVS. The City of Amsterdam has not drawn up an urban development plan for the redevelopment. Only a limited number of preconditions apply, which are laid down in a so-called game rule card. Mout: "That rules card is no more than an A4 sheet. The limited municipal direction and the building without building standards mean a heavy duty for the developers and designers involved to make a good plan. One of the guidelines is that the presence of water must remain tangible. We have responded to that with the design of De Bocht."

The stepped structure between the seventh and fifteenth floors makes The Bend a statement.
Sculptural, monolithic structure
The 40-meter-high tower rejuvenates and steps up, providing the apartments with large terraces that invite residents to step outside. "The panoramic glass facades allow residents to take maximum advantage of the views over the water. The stepped structure between the seventh and fifteenth floors also makes The Bend a statement. As a result, it becomes a sculptural, monolithic structure. The terraces are on the waterfront, so you get the idea of a waterfall. We give the building a light, maritime and at the same time industrial look as a reference to the past of this area. We do this by using a light, living brick with a discoloration, thanks to the special baking process, combined with concrete elements. We spent a long time looking for the right brick, which in color matches the environment and with the different, larger format also gives the building robustness. The industrial character is expressed by the horizontal concrete strips that form a structuring element in the façade design."
The bricks are applied to the precast concrete façade-filling elements in the factory of the Groningen company Hibex. "It involves a total of some 460 façade elements, which have to fit together precisely. Given the angular twists in the design, this requires tremendous preparation, but it allows for quick and scaffold-free construction on this tight construction site," said Surya Steijlen of LEVS.
Because of soil contamination, it was not feasible to create an underground parking facility. The solution was found in the form of a three-level parking garage in the core of the complex. A green courtyard will be constructed on the roof of this garage. Because the complex follows the curvature of the road, De Bocht has a very wide variety of homes. Mout: "Each home has specific qualities; there is a lot to choose from for the future residents. You can live intimately in the courtyard, on the street or on the quay. The ground-level homes on the waterfront also have a terraced facade over three layers, beautifully situated on a car-free quay. We want residents to enjoy the presence of the water to the maximum."




