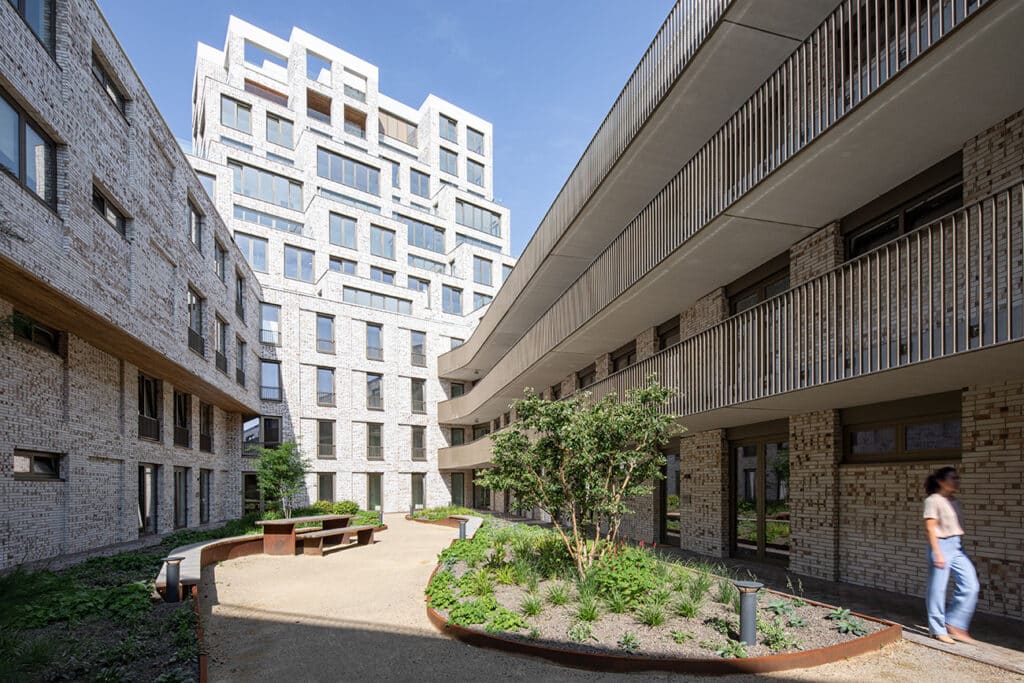
The Bend: eye-catcher of Cruquius Island
Residential building as a reflection of society
In the new neighborhood Cruquiuseiland in Amsterdam East, people live close together and yet have all the space they need. The De Bocht building consists of 113 houses for sale and rent for the social and free sector and 11 town houses. There are as many as 65 different housing types in one building. How they managed that, explains architect Adriaan Mout of LEVS architects.
LEVS architects designed four buildings on Cruquius Island: Harbour Club, De Loods, 2Peer and De Bocht. The latter building was inaugurated a year ago. Ten years ago, the area was an industrial port area that was emptying. Now it is transforming into a vibrant neighborhood where all walks of life are welcome. The industrial character remains visible on the site, for example through the white-brown brick and concrete strips in the facades of De Bocht. Together with De Loods and 2Peer, this building forms an ensemble on the waterfront. It rises above the other buildings and is thus a landmark on the island.

Client Amvest wanted a white building because of the maritime character of the surroundings. That is why tough materials were chosen: concrete and sintered stone. Not only does water play a leading role within the design, it is also important for the CHP system. Together with the other buildings on the Entrepothaven, aquathermy is used for the WKO. Mout: "In Amsterdam, this will soon be done on a larger scale, because we have so much water here."
Built without scaffolding
The building has an uncommon appearance with a 15-story tower and a seven-story section. Staggered terraces bring life to the facades, but also give the building a challenging shape, Mout says. "Not all spaces and shafts are exactly on top of each other. The design and construction were a huge puzzle. The tower gets narrower and narrower toward the top, and it contains a huge variety of housing."
About 1,000 façade elements were needed to close the building. These came fully assembled from the factory, more than half of them as sandwich elements including concrete, masonry, insulation, frames, glass and facade grilles. By working this way, construction could be done without scaffolding. Mout: "That could not have been done without BIM."

Hidden World
Residents can use a shared courtyard garden and there are storage rooms, bicycle racks and a parking garage. The plinth houses businesses. Because the soil under the building was contaminated, a basement could not be dug. The demand for parking was solved in a creative way. "Parking was placed in the belly of the building," says Mout. "In the middle of the building are three levels of parking with housing around them, so the cars are not visible. Above that, we created an elevated courtyard garden, around which there are housing units again. You can't see the garden from the street; it's a hidden world for the residents themselves."
Home game
The nice thing about working on Cruquius Island for LEVS is that the architecture firm is based there itself. Mout: "We see the buildings we designed and the residents every day. De Bocht is a lively building with a lot of activity in and around it. The residents I talk to are very enthusiastic. Because it contains all kinds and categories of housing, the building is a reflection of society."

The fact that LEVS designed so many buildings in this area also brings with it great responsibilities, Mout confesses. "The area has a special status with little interference from the City of Amsterdam, so the developing parties were given enormous freedom. We are partly responsible for the success of the neighborhood. For example, there was no welstand and yet the buildings have become high-quality. We could not have achieved this without the efforts of Amvest. They went for high quality. We made something beautiful with the freedom the municipality gave us."
- Client Amvest
- Architect LEVS architects
- Contractor Koopmans
- Construction period 2018 - summer 2021




