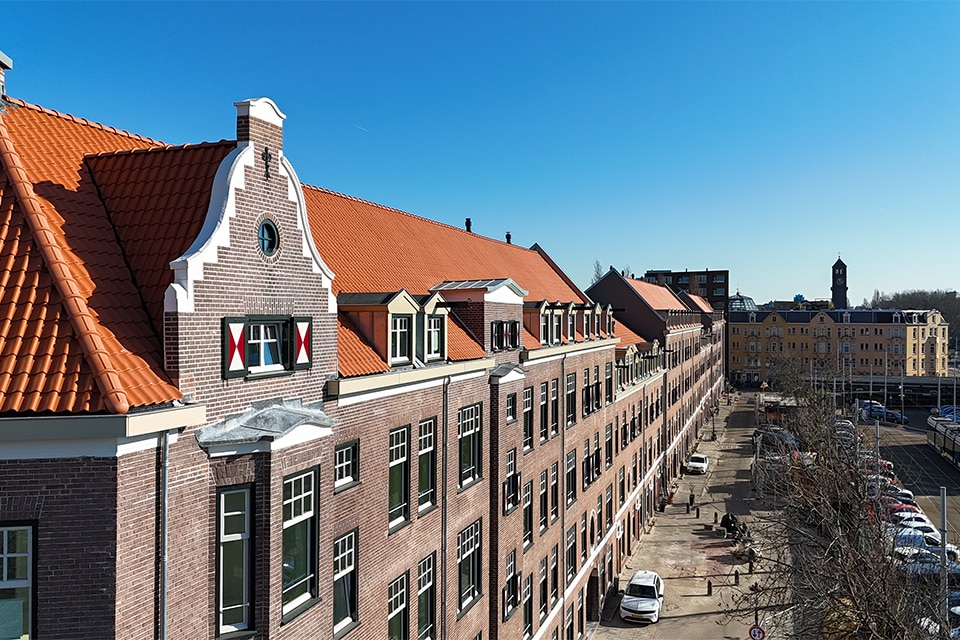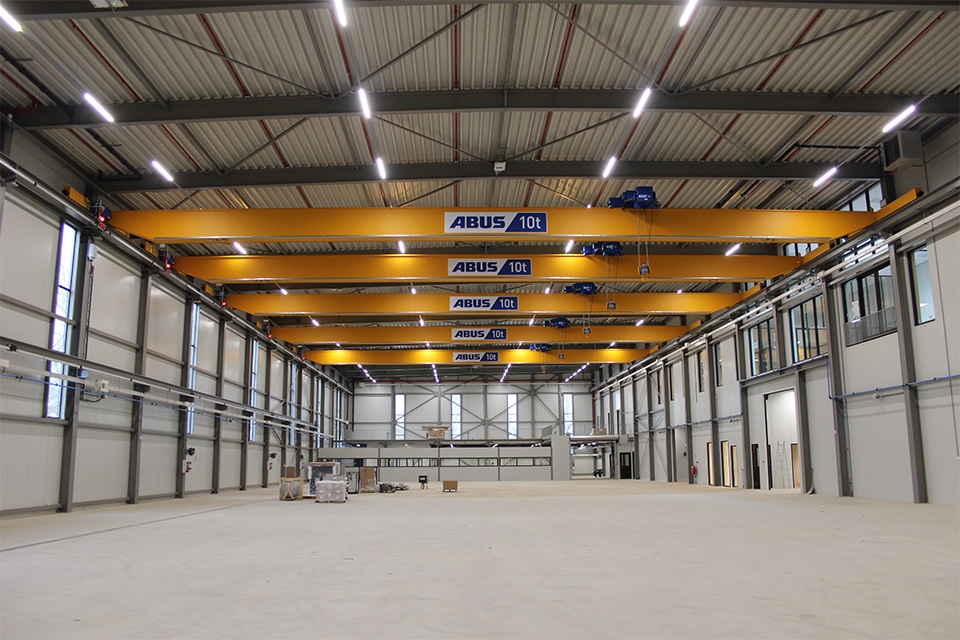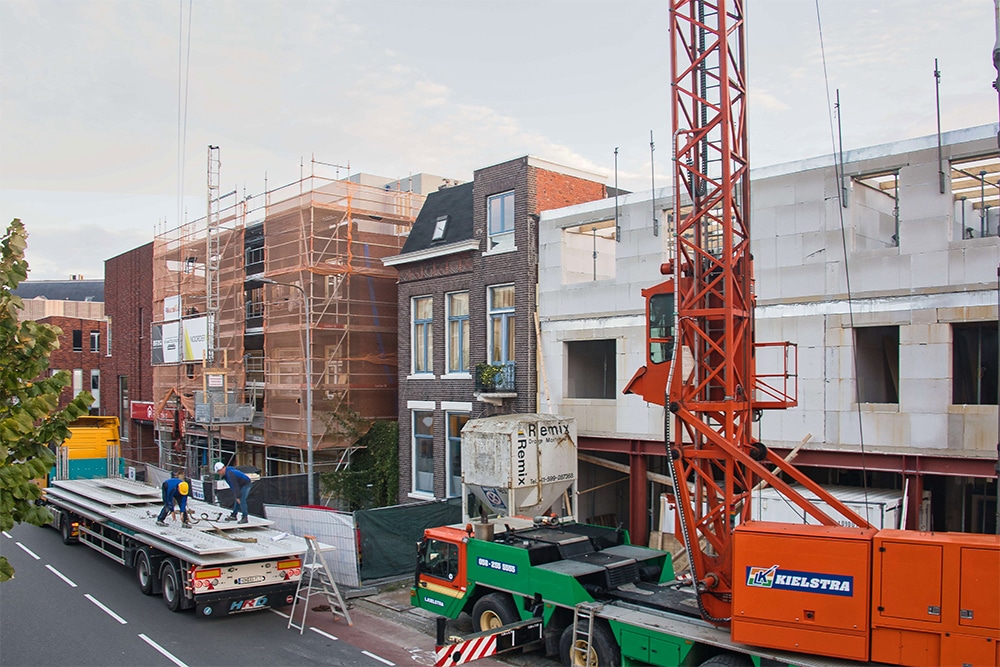
The construction site consists of a narrow sidewalk at the front of the property
Building on a postage stamp site
In the middle of Groningen's city center - amidst historic and authentic buildings - project Boterdiep was realized. Building here was a challenge. Not only because of the crowds, subsidence and depth of the plot. The limited space also required quite a bit of creativity. Nothing went as planned.
The Boterdiep, a new construction complex with sixteen apartments and four commercial spaces, was commissioned by Bulten Vastgoed. From the front, the apartment building looks modest. The friendly pastel colors and relatively small size fit seamlessly into their surroundings. But behind this modest facade are two more apartment blocks and a courtyard garden.
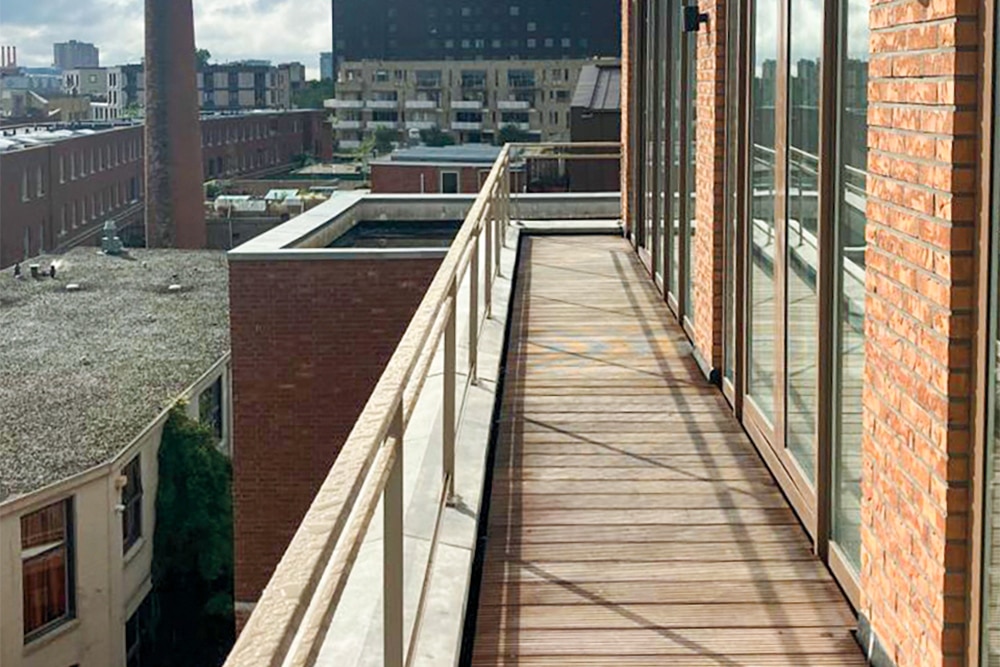
Postage stamp location
SHP Vastbouw is frequently active in the inner city of Groningen and therefore familiar with "postage stamp locations. But this postage stamp is really small. "Except for a narrow sidewalk at the front, there was no space at all around the building," says Jelmer Jonker, project manager of SHP Vastbouw. Nevertheless, the construction had to be realized without traffic disruption. This meant that suppliers were only allowed to deliver and remove at set times. The mobile telescopic crane and trucks were only allowed when they were really needed, and the chain park was set up across the road.
Renewed foundation
The first thing SHP Vastbouw had to do was to measure the plot. The land registry data - partly due to subsidence - no longer matched reality. Based on the correct data, the concrete slabs could be ordered in consultation with the structural engineer. Subsequently, the existing foundation was renewed. SHP Vastbouw drove 72 screw piles into the ground of the type DPA (Drilling Push Aside), a screwed pile system formed in the ground and displacing the soil. The production is low-vibration and therefore safe for the adjacent properties, which are prone to damage from settlement and/or vibrations. The piles were then covered with cast-in-place concrete slabs.
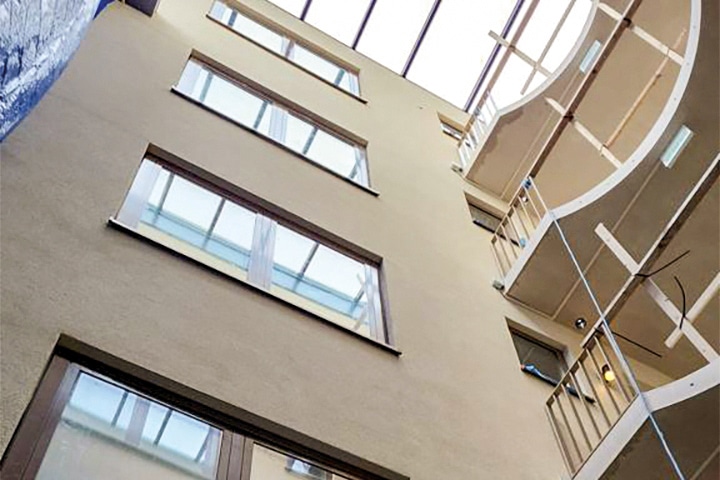
Divergent materials
The shell was constructed partly with sand-lime brick, partly with in-situ cast-in-place floors, precast concrete walls and gallery slabs. The decorative concrete elements with gable supports and brickwork required extra attention. "The diversity of facades and colors give Boterdiep a playful character," Jonker says. "This line has been continued in this apartment complex. However, it was a challenge to match the diverse materials."
High courtyard garden
The depth of the building is punctuated by greenery. Between the first and second blocks, the galleries have been given a green wall, and between the second and third blocks is a courtyard garden with concrete flower boxes. "Construction is now in the final stage. The logistics - combined with the minimal space around the building and its depth - have given us quite a few headaches. Nevertheless, the construction process has gone smoothly. A few finishing touches remain and then the apartments and commercial spaces will be ready for use."
- Client Bulten Realty, Groningen
- Architect Dorens Architects, Amsterdam =
- Constructor W2N, Drachten
- Contractor SHP Vastbouw, Grouw
- Construction period March 2022 - September 2023
