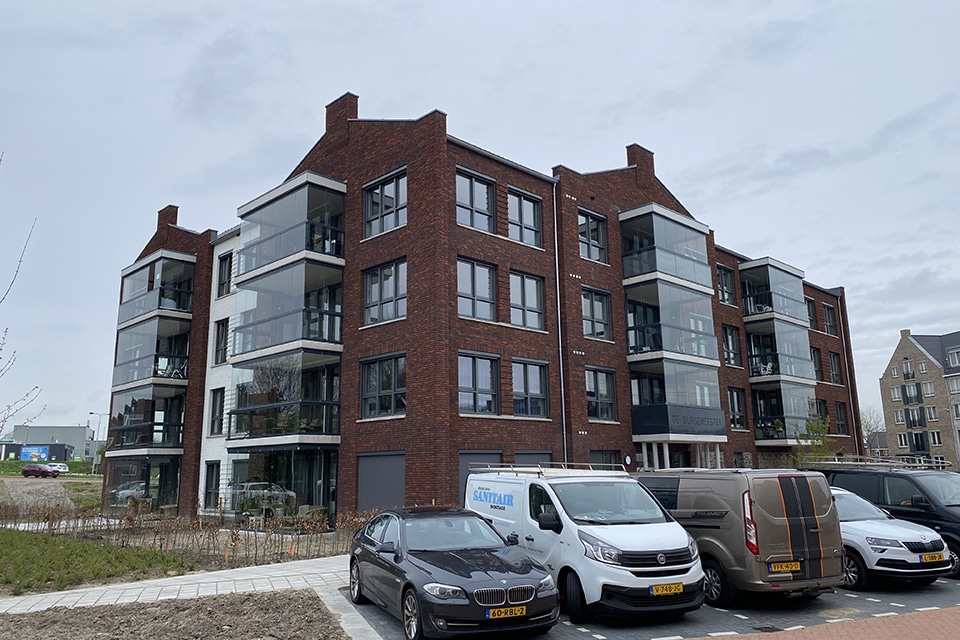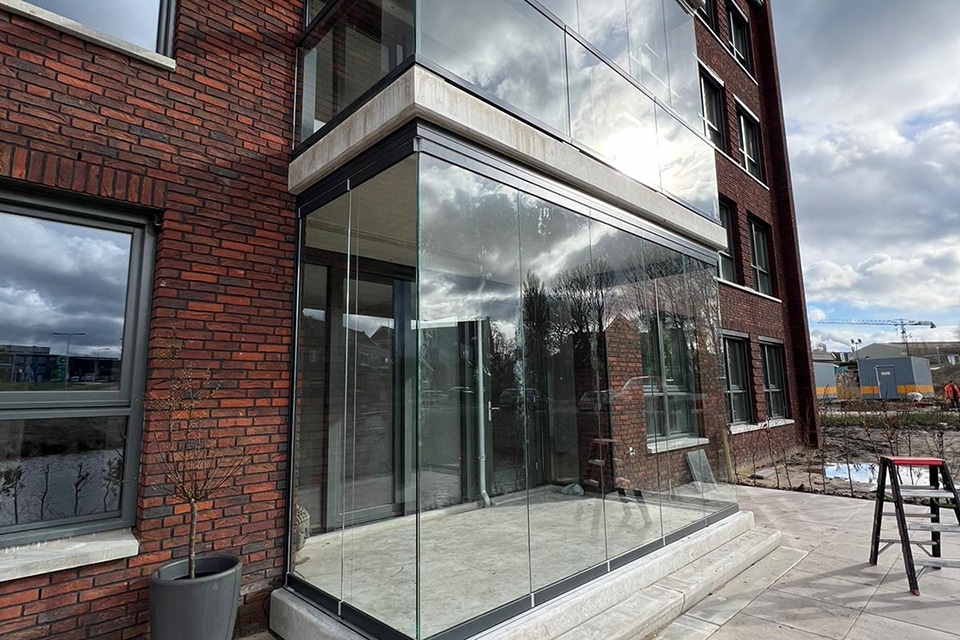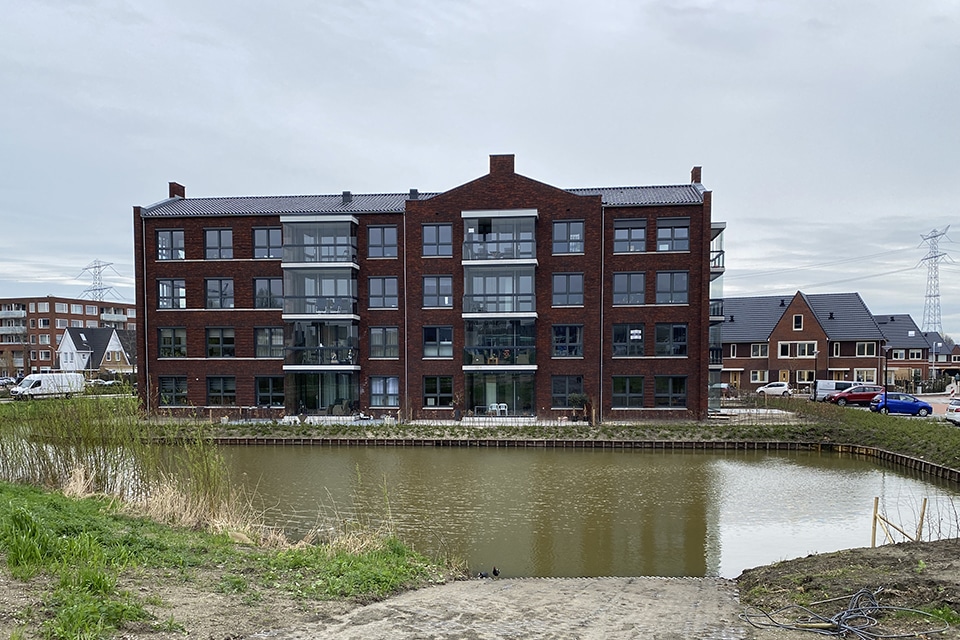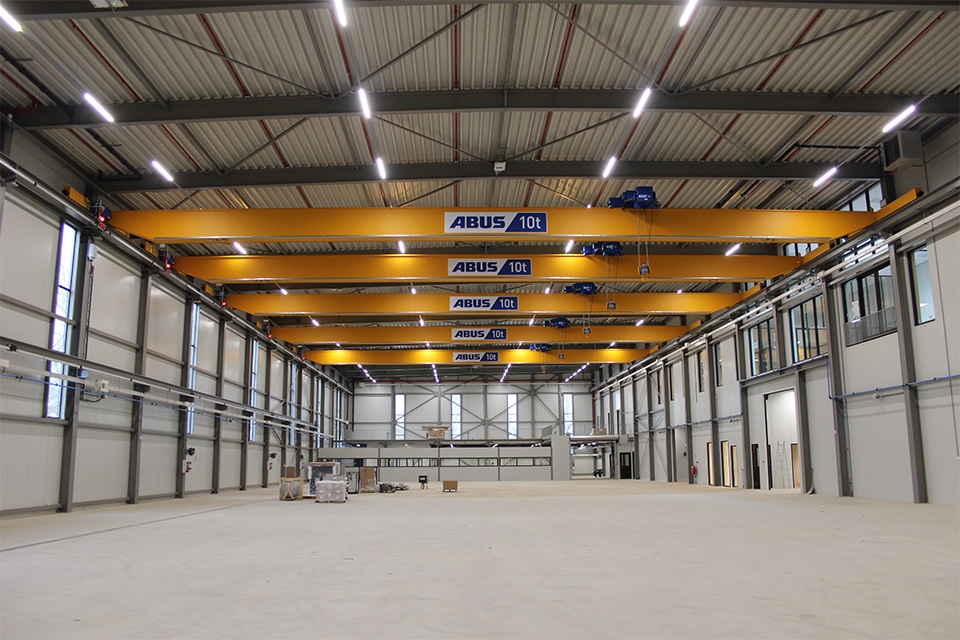
The Mayor in Sliedrecht
1920s with a touch of sophistication
The De Burgemeester apartment complex in Sliedrecht had to reflect the charming aspects of the 1920s architecture and serve as a gateway to the new Baanhoek-West neighborhood. For this purpose, developer BPD engaged the architects of Quadrant Architects BNA.
Maurice van der Meijden, one of the two owners and architect, was involved in the project from the beginning. He had already worked extensively with Gebroeders Blokland of Hardingsveld, which initiated the development of the apartment complex together with BPD. "It was a difficult business case for a while," he says. "It was a puzzle with the land exploitation and target groups, but in the end we arrived at this
design came."

The flair of the 1920s
One of the main wishes of the municipality's image quality plan is that the building should fit in well with the neighborhood, which is built in 1920s and 1930s architecture. The Mayor consists of 29 apartments and is located at the entrance to the neighborhood. In doing so, it also had to be a welcoming gateway for all the new residents. "The building is understated and fits right in with the neighborhood," he said.
Once the broad outlines were in place, architect Alex van Gurp also joined in for further details.
For example, the community had an emphatic desire for a hood on the building. "We chose these hoods so that we could achieve certain proportions through hood twisting. The top gables emerge in different places. So the building partly has a mock roof, which allowed us to integrate the solar panels very sympathetically and keep them from being very dominant."
Balconies for comfort and silence
The cantilevered balconies provide shading, creating a beautiful plasticity. "We opted for a rigid, quiet, but sturdy layout of the facades. But within those facades there is also refinement. As you get closer to the building, a second layer emerges in the architecture, through relief brickwork and various masonry dressings."
One of the challenges the gentlemen encountered during the process was noise. "There is road noise from the main access road, but it is also close to an industrial area. As the process progressed, the impact of that only became clear. In consultation with the contractor and developer, we found a solution that still maintained the architectural quality." The balconies can now be closed off with glass panels to create a comfortable outdoor space where residents can quietly
can sit.

Refinement and luxury
The short sides have a different color scheme in the middle, giving the building a nicer human scale. And a striking detail: a bricked-through chimney element crowns the top gables and roof plane. A water feature surrounding the building forms a nice transition from the private outdoor spaces to the outside. "The water gives the building extra cachet and luxury, also through the reflections," says Van der Meijden. Van Gurp adds: "It also has an important function for the water management of the neighborhood. Just like a wadi, it works as a water buffer. Only it does not fall dry. In consultation with Lagendijk garden and landscape architects, we have fitted the parking spaces nicely into the greenery. This creates a tough, robust whole that serves as an eye-catcher for the neighborhood on the dike."
Construction Info
Client
BPD Bouwfonds Area Development
Architect
Quadrant Architects BNA
Contractor
Blokland Brothers
Heeft u vragen over dit artikel, project of product?
Neem dan rechtstreeks contact op met Solarlux.
 Contact opnemen
Contact opnemen




