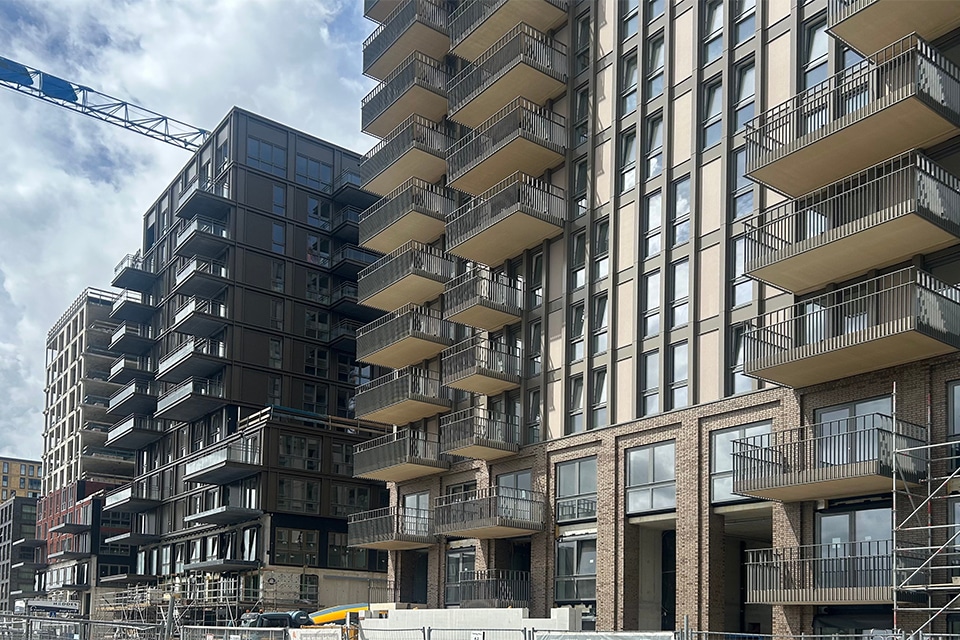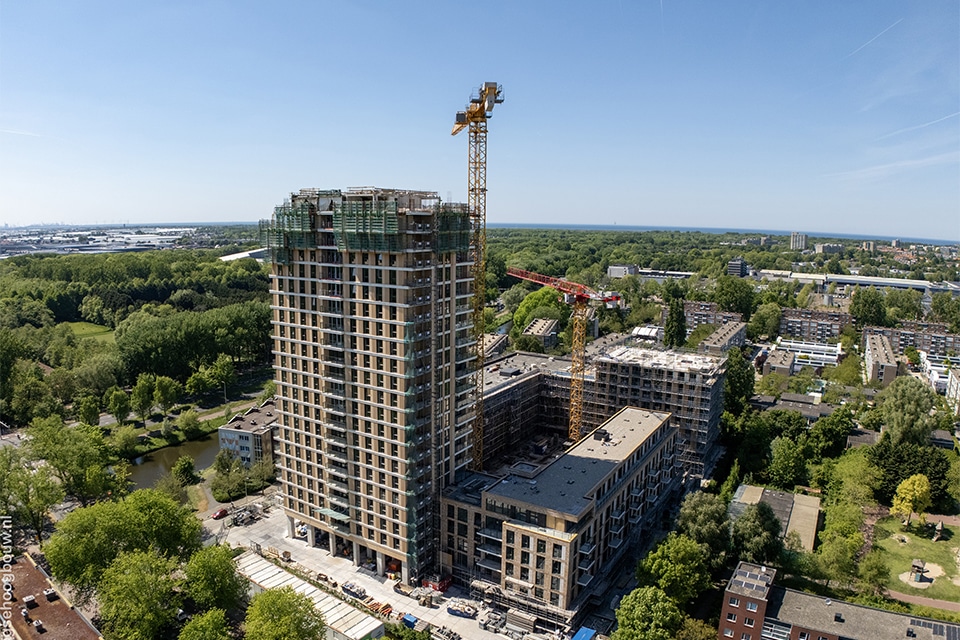
Top-Up, Amsterdam | Circular thanks to precast concrete
The 28 live-work lofts are completely free-form
Although contractor Hillen & Roosen has built Top-Up Amsterdam for the next 50 years, this renovated live/work building can be given another function even earlier. In addition, the building is circular, thanks to prefab walls and floors. "The parts are easy to disassemble," he said.
Following the realization of Patch22, the wooden residential building in Amsterdam-North, Hillen & Roosen developed building Top-Up together with client Lemniskade. During the construction of Patch22, Lemniskade purchased the adjacent building, where the former state-owned PTT company used to test transatlantic telephone cables for watertightness. "After that purchase, we jointly looked at the possibilities of this concrete building," says project manager Bart van Diemen of Hillen & Roosen.
That purchase took place some five years ago, and during the talks both companies came to an agreement that the building should be made suitable for living and working. In doing so, architect Tom Franzen indicated that he wanted to keep the concrete structure of the original building intact. "That is industrial heritage," Van Diemen explained. "On the building, we provided seven floors of 28 live/work lofts, hence the name Top-Up. In this we opted for a hybrid solution: the floor and core walls are precast concrete, the columns of the supporting structure are wood."
Demolition
Before construction could begin, the former PTT building was first largely demolished. This also required asbestos remediation, which was carried out from November 2018 through the end of that year. After the demolition work, which lasted from January through February 2019, an explosives survey even had to be conducted. "This neighborhood was home to a Fokker factory in the past, which was bombed during World War II," Van Diemen explained. "Two bombs have not yet been found, so we investigated whether they were under this building. Fortunately, we didn't find them."

The new Top-Up Amsterdam building.
Dismountable
In particular, he considers the use of precast concrete a special solution. "This building is in the Amsterdam district of Buiksloterham, which has sustainability as its main feature. By prefabricating all parts, the building can also be taken apart again at some point in the future and placed in another location." For the same reason, the 28 live-work lofts are completely free to be partitioned, Van Diemen explains. "The necessary installations are located at the entrance to the lofts. Residents can move the installations themselves as they see fit and arrange their homes themselves, thanks in part to the use of a raised floor. This is how we made the homes future-proof."
In addition, the lofts have an outdoor space of at least 29 square meters, along with a façade of wood and glass that serves as a thermal buffer and soundproofing. There are solar panels on top of the building and rainwater is collected for domestic use in a gray water circuit. Each floor features four lofts. "We made the seven floors in six works time. This is mainly because we stacked the skeleton including the facade facades like a kind of lego system."
Behind Top-Up, Hillen & Roosen has constructed a new parking building for 48 cars and bicycles. This building consists mainly of a steel structure, prefabricated floors and a bonded masonry facade, along with a sedum roof that serves, among other things, as a buffer for the storage and drainage of rainwater.




