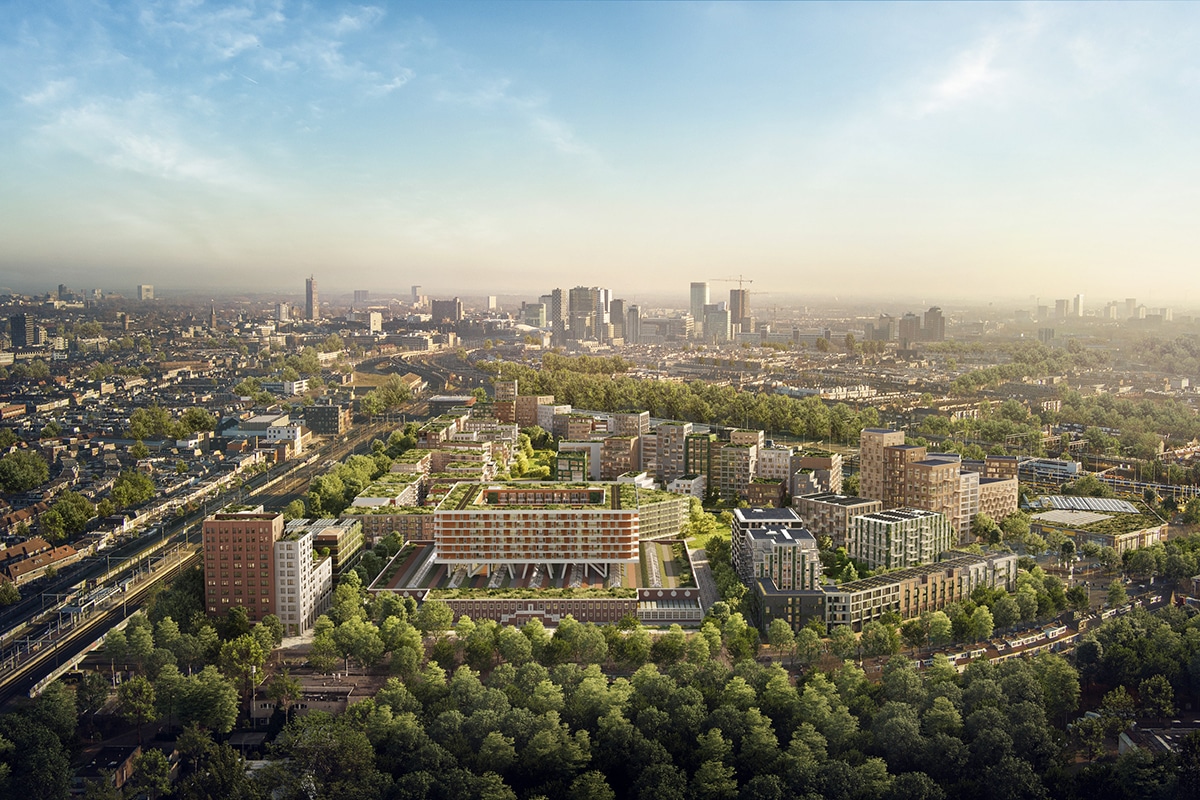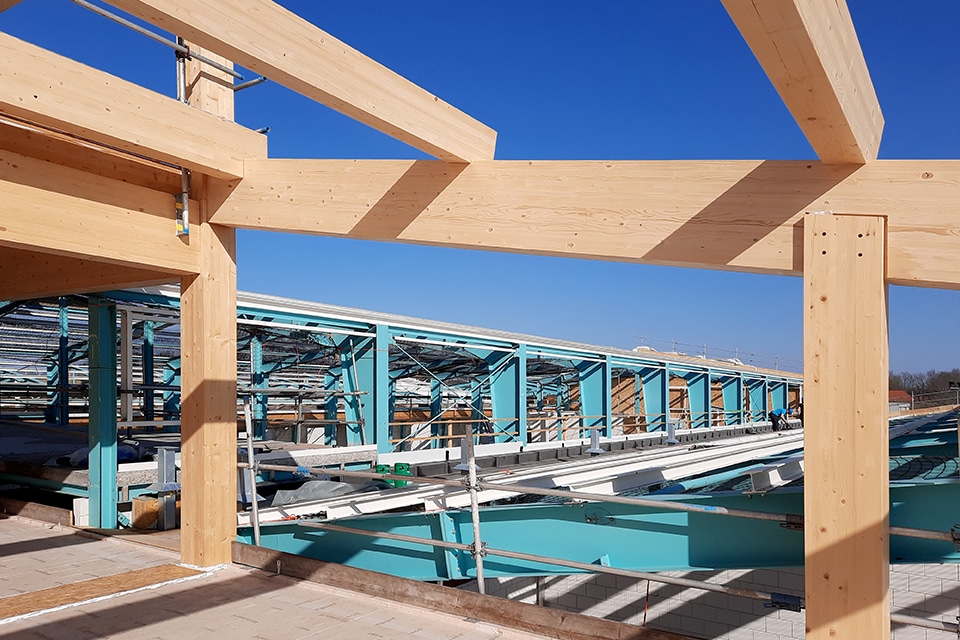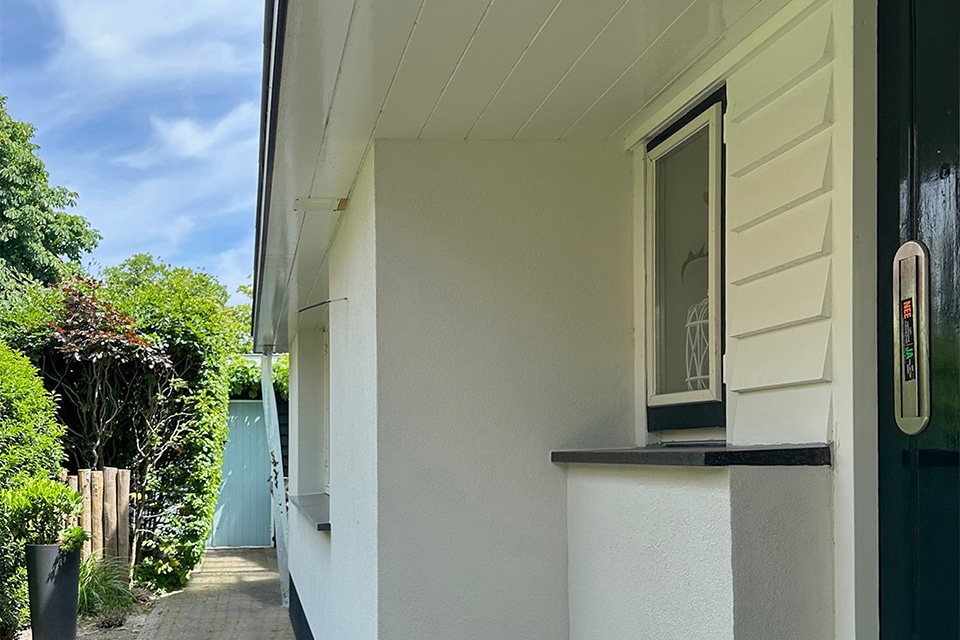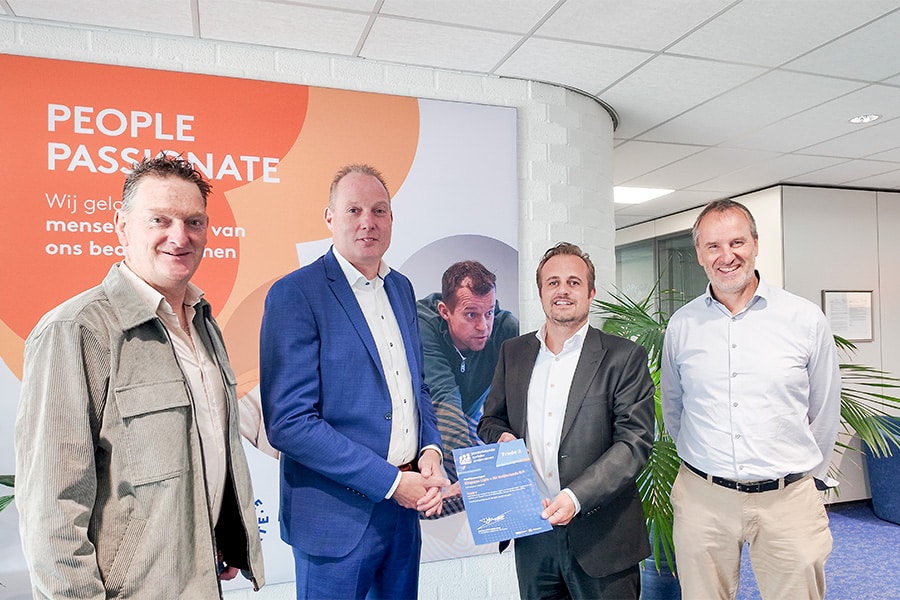
Up Mountain | Amstelveen
'Mountain village' in the heart of Amstelveen
At the Buitenplein in Amstelveen, Up Mountain is rising, an exclusive apartment complex that will be built on top of the new parking garage. When completed, this new highest point of Amstelveen will tower above the city center like a mountain village.
"A prime location!" says project manager Gert Jan Brunnenkreef of AKOR. On behalf of the construction company, he has been part of the construction team since mid-2017, along with developer AM Real Estate Development and architectural firm Rijnboutt, among others. "For this striking building right on the city center, we thought along in the preparatory phase on the implementation of the design. Since the start of implementation, we have carried full responsibility."
Cruise Ship
Up Mountain's design forms a single entity with the new Q-Park parking garage and the renovated Hudson's Bay (formerly V&D) building. Characteristic features are the staggered transparent facades, the stepped form on the south side and the terraces and balconies that vary in size. The largest terrace, on the top floor, has a surface area of no less than 600 m2. Brunnenkreef: "When you look down on the building from above, it looks just like a cruise ship with decks. The first floor and first five floors are parking, and the sixth floor is a parking level for residents. The apartments are located on the seventh through 12th floors, with a total of 45 apartments that increase in size toward the top. The apartments, including four maisonettes with sleeping quarters on the sixth floor, are luxuriously finished and situated around a bright atrium with glass dome."
Lighter balconies
The construction method, a steel structure with hollow-core slabs around a concrete core, was fixed at an early stage because of its location on the parking garage. An alternative had to be devised for the balconies. "The originally conceived concrete balconies turned out to be too heavy," Brunnenkreef explains. "In collaboration with Indupol and Anton Staalbouw, we arrived at a lighter solution. This consists of a steel frame fitted with a fiberglass-reinforced composite covering. We engineered this together in 3D and tuned it in close mutual cooperation."
Closure
The construction of Up Mountain is the final piece of the large-scale transformation project on the Buitenplein in Amstelveen. Earlier, the former V&D was completely gutted and transformed by AKOR into the current Hudson's Bay. The parking garage was completely demolished and also newly constructed by AKOR. "On December 3, 2018, our work started for Up Mountain," says Brunnenkreef. "Within a short time, we raised the concrete core to height. Then we started on the steel structure."

Akor raised the concrete core to height in a short time. (Image: Studio 81)
45 principals
As work progresses, AKOR is also busy with buyer assistance. Buyers can lay out their homes and have them finished the way they want. They are even offered a free consultation with an interior designer. "In fact, we have not one, but 45 clients," says Brunnenkreef. "All the residents have now expressed their wishes. In some homes, we install only bathroom and toilet. In other cases, we deliver turnkey, that is, including floor, wall and ceiling finishes. The cooperation with the future residents is going very well. The same goes for the cooperation with the client and the architect. Together we work towards a beautiful end result."




