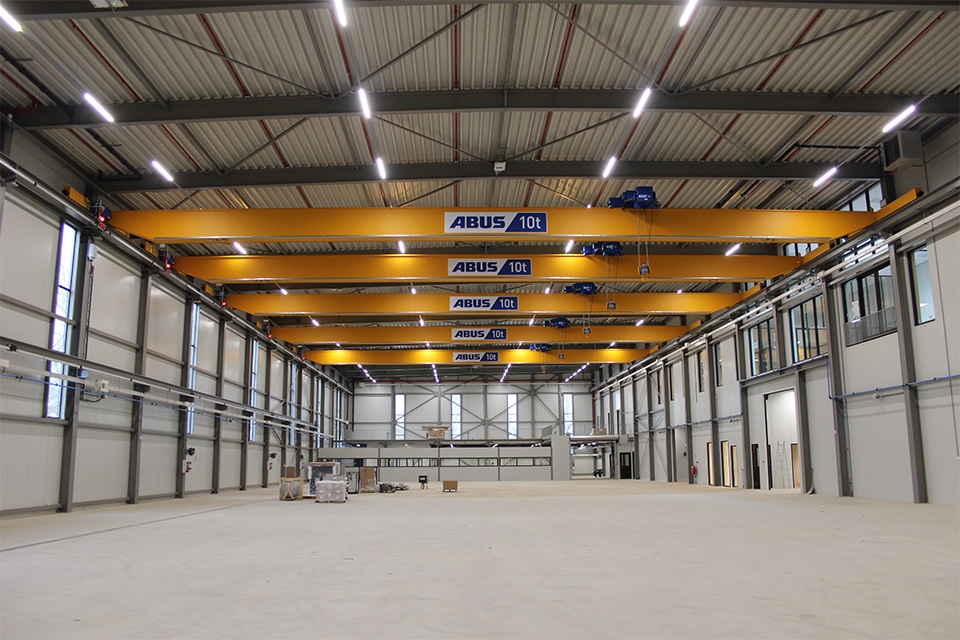
Zernike Tower, Groningen | 'Zernike Tower' gives students a hotel experience
Groningen currently needs about 3,300 new student rooms. Developers Borghese Real Estate and Urban Developers are responding to this with the realization of a new apartment complex on Hoogeweg, with 467 'regular' student housing units and 231 short-stay apartments. The so-called 'Zernike Tower' is located near the Zernike complex, where various studies of the University of Groningen and Hanzehogeschool are located, and with a height of 74 meters it will become image-defining for the city.
The Zernike Tower consists of a low-rise and a high-rise, with 698 apartments ranging from 20 to 40 square meters. On the upper floors of the high-rise, 19 maisonettes will be furnished, with two floors of living space and a magnificent view of the city and surrounding areas. "With the Zernike Tower, we are focusing particularly on foreign students," says Johan Spriensma, real estate developer at Borghese Real Estate. "For them we are creating a hotel experience with fully upholstered and furnished apartments, including their own kitchen, bathroom and toilet. The building will also house a gym, study area, laundry and an area where students can cook and eat together. In the plinth of the building there is room for light catering."

To give the facade extra cachet, a painting by the well-known Groningen painter H.N. Werkman was abstracted and incorporated into glass panels. Photo: Egbert de Boer.
Masonry facades with special eye catcher
For the design of the new building, Borghese Real Estate and Urban Developers sought the cooperation of INBO Architects and Delta Vorm Group, who designed a U-shaped complex with a spacious courtyard where students can meet in an approachable manner. In addition, the courtyard garden forms the deck of the parking garage below. "To match the other buildings in the industrial zone, the new building features masonry facades with red and brown bricks," Spriensma says. "Moreover, to give the facade extra cachet, a painting by the well-known Groningen painter H.N. Werkman* has been abstracted and incorporated into glass panels."
Earthquake-proof
The starting point for the new building was that it should be a rational building, with a unified organization, clear floor plans and optimal building operation. "In addition, the construction had to be tunnelable," Spriensma said. "To ensure a high construction speed as well as to come out well with the costs, we opted for one standard bay size for all houses. To make the building earthquake-proof, we also decided, in collaboration with contractor Geveke Bouw and structural engineer Zonneveld, to place the entire new building on sliders. This allows the subsoil and foundation of the new building to move freely in the event of a quake, without causing permanent structural damage to the building. Moreover, this ensures the safety of the residents."
The Zernike Tower is expected to be completed in January. The first students will move into the building in the second quarter of 2020. "Before that happens, the final floors will be completed, upholstery, furniture and final installations installed and the grounds laid out," Spriensma says. "The operation will be done by NIDO on behalf of real estate investors Round Hill Capital and KKR, who recently bought the new building together."
* H.N. Werkman was part of the painting collective De Ploeg, the artists' association that "shook up" cultural life in Groningen at the beginning of the 20th century.




