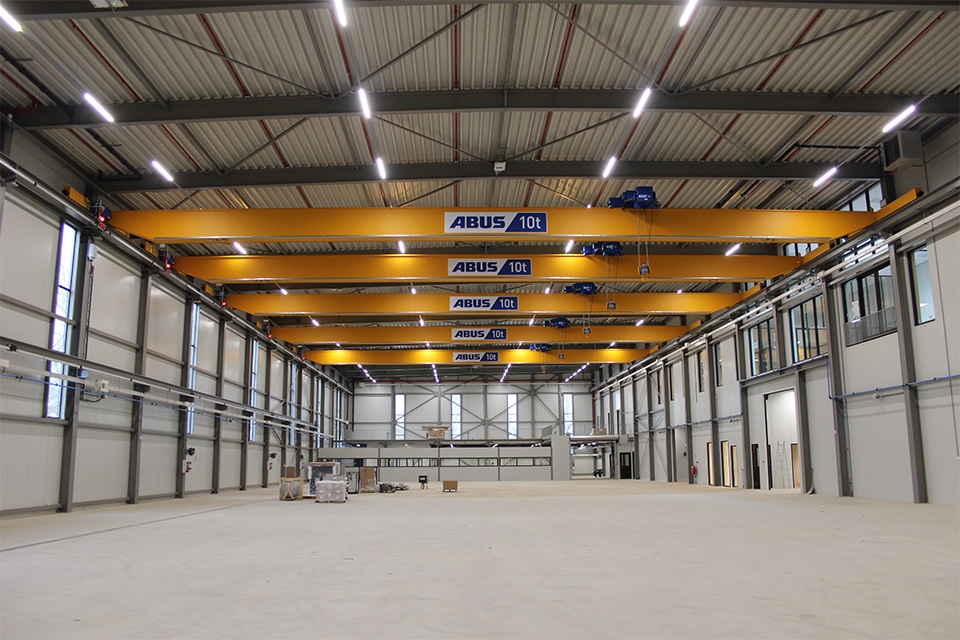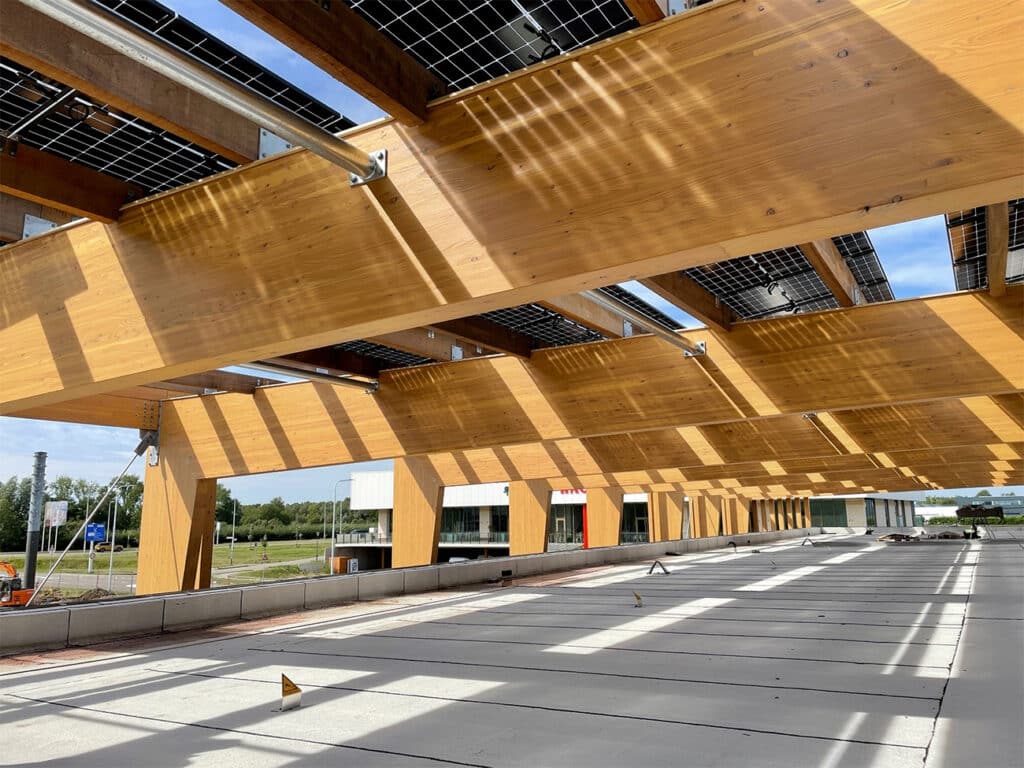
ZLM goes for circularity and quality
Road safety training building
Prevention is better than cure, ZLM Insurance must have thought when designing the safety building on the Ringbaan West in Goes. Here training is given in the field of traffic safety. Bouwgroep Schrijver converted the existing shed into a high-quality circular building.
Much of the existing shed was removed. The part that remained was completely dismantled inside except for the steel structure and roofing sheets. Around this came a wood-frame facade with bio-based building materials and Gutex insulation material, combined with Rockpanel chameleon boards on a rail system. "This discolors because the light is constantly shining on it in a different way. The panels are invisibly attached yet are demountable. The idea was that we would build the building as biobased and circular as possible," says Arjan Koole, project manager at construction group Schrijver.
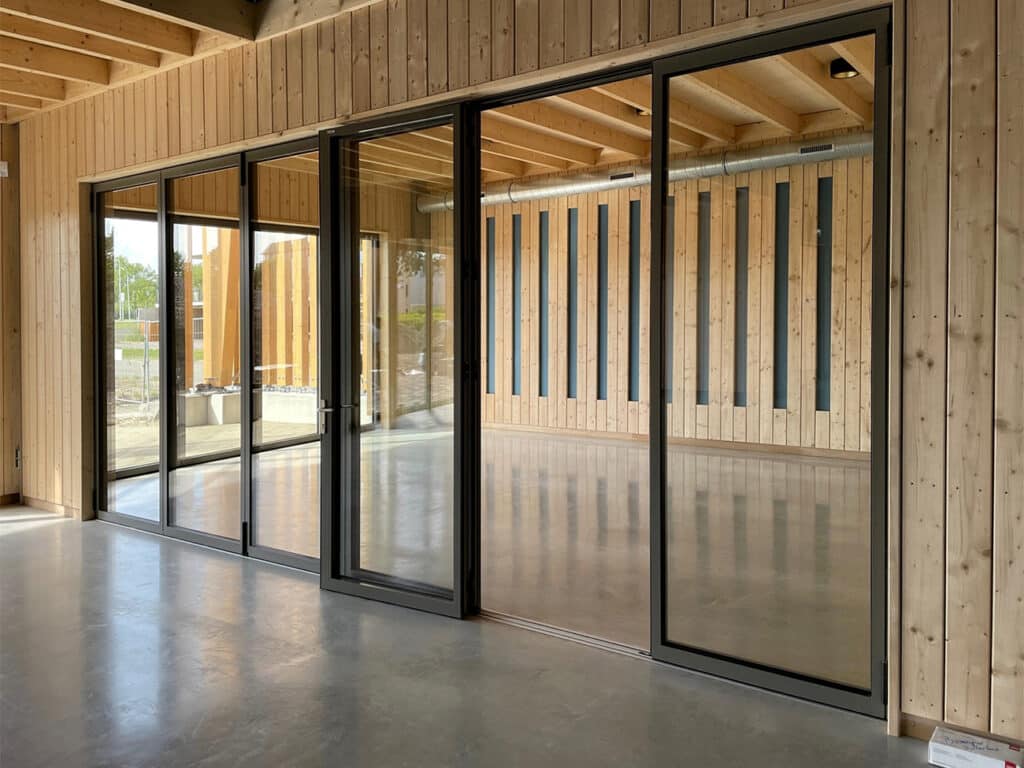
Striking truss construction
Durability and quality were important requirements of ZLM. Sustainable materials that can be reused were chosen, but they also had to look very nice. This was carried through to the smallest details, says Koole. "On the inside, everything is lined with spruce and with leftover pieces of sheet metal from the facades. A metisse cotton insulation material was applied above the spruce wall paneling for acoustic improvement. Also included between the spruce wall paneling are strips of old nail fabric for sound absorption. Truly sustainable materials were chosen everywhere."
Both outside and inside, the materials are very far-reaching. A striking feature is the Heko truss construction that stands over the building. This is largely aesthetic and has solar panels on top. It gives a robust and stately look to the building. The facade frames come from company Solarlux. These are mainly folding doors, creating a large facade area as an opening. The same facades were used inside to join or separate different spaces. The large folding doors allow almost the entire floor area to be used as one room.
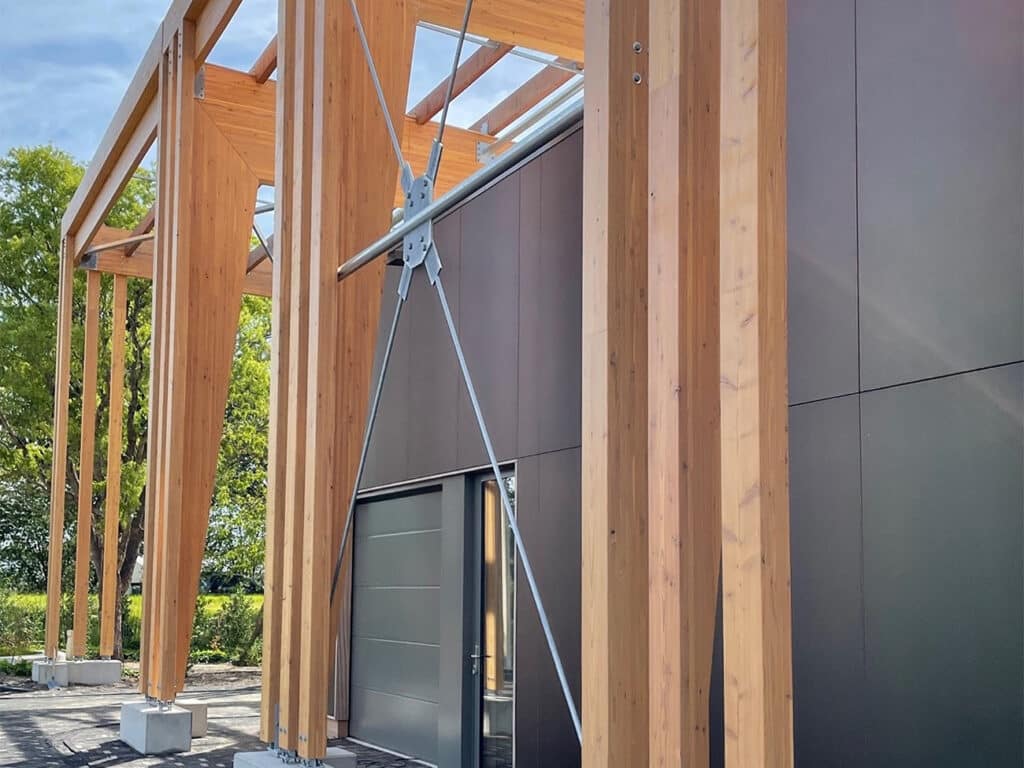
With the caravan inside
Because safety training is given to members of ZLM, the facade doors are made so that cars with caravans, trailers, campers and electric bicycles can drive in. Training sessions are also held outside on the grounds. A classroom and two large practice rooms can be closed off from each other by folding walls. In addition, a pantry and sanitary facilities can be used. All this is heated and ventilated by means of an air heat pump system and air handling units. "The ventilation system is adapted in capacity to the use of the rooms," Koole said.
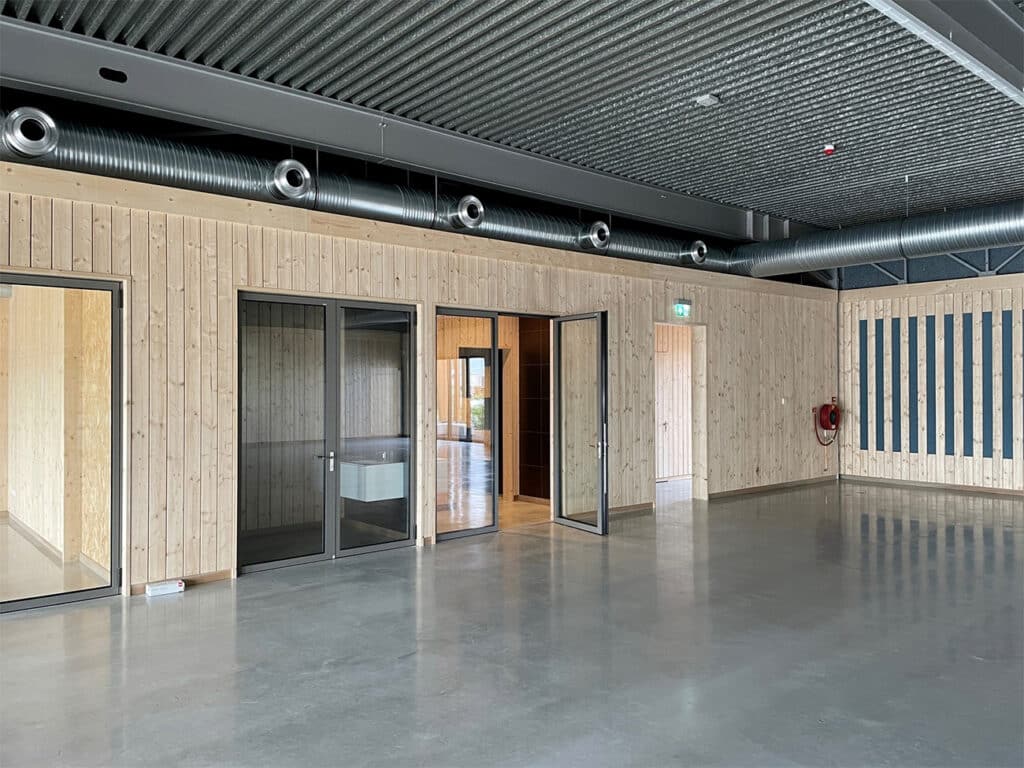
Proud client
The project was realized from a construction team. The cooperation within the construction team was good, the communication transparent, both with the construction management, the client, the architect and the installer. Koole: "Everyone could give their own interpretation and additions to improve the final result during the process. Everyone on the work floor also walked around with a sense of pride and we ended it with a good feeling of cooperation. As a construction team, we are therefore very proud of the result."
With cars and caravans into the building
Special glass folding wall enables flexible building
ZLM Insurance has a new safety building on the Ringbaan West in Goes. Here, training courses are given in the context of traffic safety. For this purpose, ZLM wanted to be flexible with the building. Therefore Solarlux provided a very special wall.
Text | Desiree Pennings Image | Construction Group Schrijver
Solarlux offers solutions for facade openings, such as glass folding walls, balcony glazing, patio covers and conservatories. For the new building for ZLM Insurance, she installed both the interior and exterior walls. Because all parts had to have the same look, she went very far in this. "Between the practice room and the theory classroom there is a folding wall that had to be very sound-insulating. The same kind of wall was also placed near the toilets, because it had to look exactly the same," says Chiel Lankveld, account manager at Solarlux.
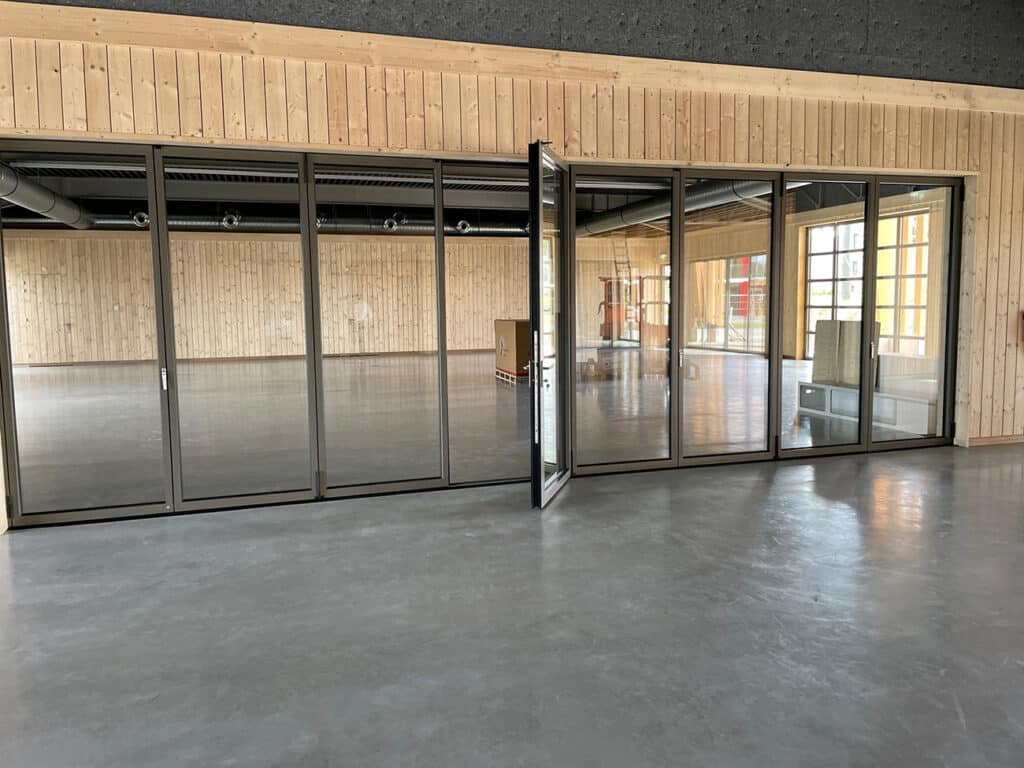
Special system
The most special feature of the project for Solarlux are the two facades that can be fully opened so that cars with caravans can drive into the building. A special under-sill was developed for this purpose. "We placed an aluminum rail in a recycled plastic lower sill. The wheels of the cars and caravans go over the plastic, so they don't damage the aluminum," Lankveld explains. And because the rest of the building had to have the same look, all the individual doors were also equipped with this system.
Manual operation
The two facades make the building wind and watertight when closed, but they can also be fully opened. They are as much as 3.26 meters high and 4 meters wide and weigh some sloppy 450 kilograms. Yet they are operated manually, which is made possible by the smooth rolling system. The aluminum frames and windows were also supplied by Solarlux, Lankveld says. "On the outside, the contractor made an integration with the facade. The cladding was installed later and our window frame profiles were concealed in it."
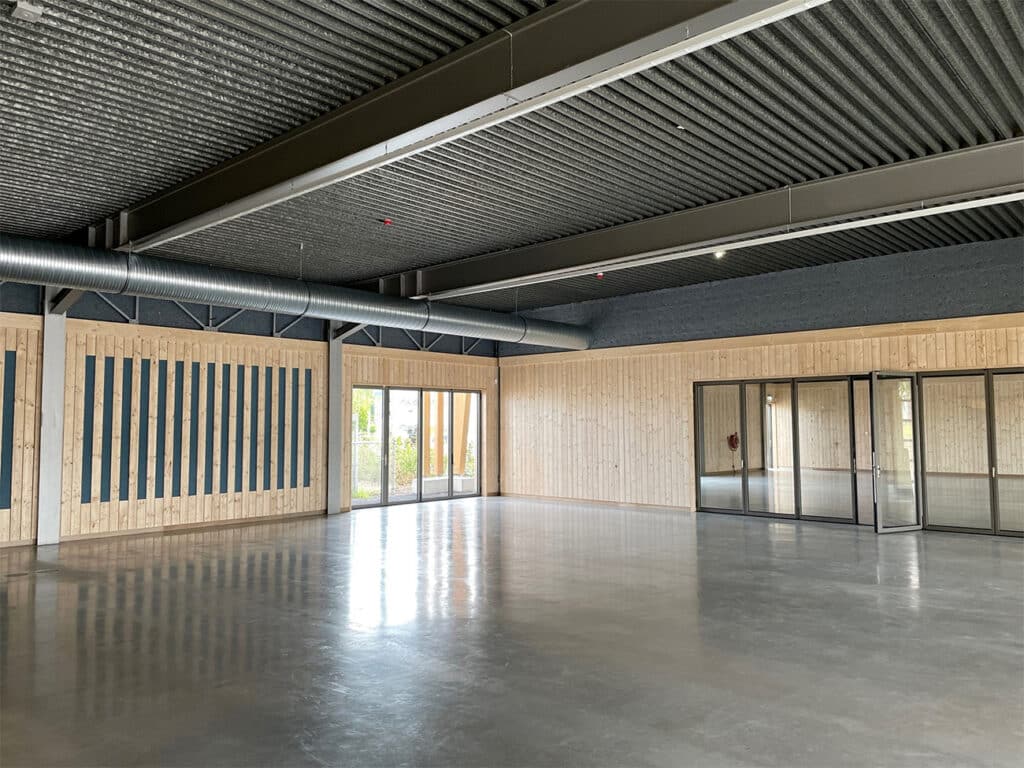
Stringent requirements
The technical requirements of the client, architect and contractor were very high. They are very happy with the result Solarlux managed to achieve. Lankveld: "No other company can deliver a glass folding wall of this size. We had many conversations beforehand to determine what options there were and we thought along with all the possibilities as much as possible."
- Client ZLM Insurance
- Main contractor Construction Group Writer
- Installer Croonwolter&dros
- Wood construction HEKO trusses
- Gable frames/fronts Solarlux
- Cladding Rockpanel chameleon
- Construction period July 2021 - July 2022
