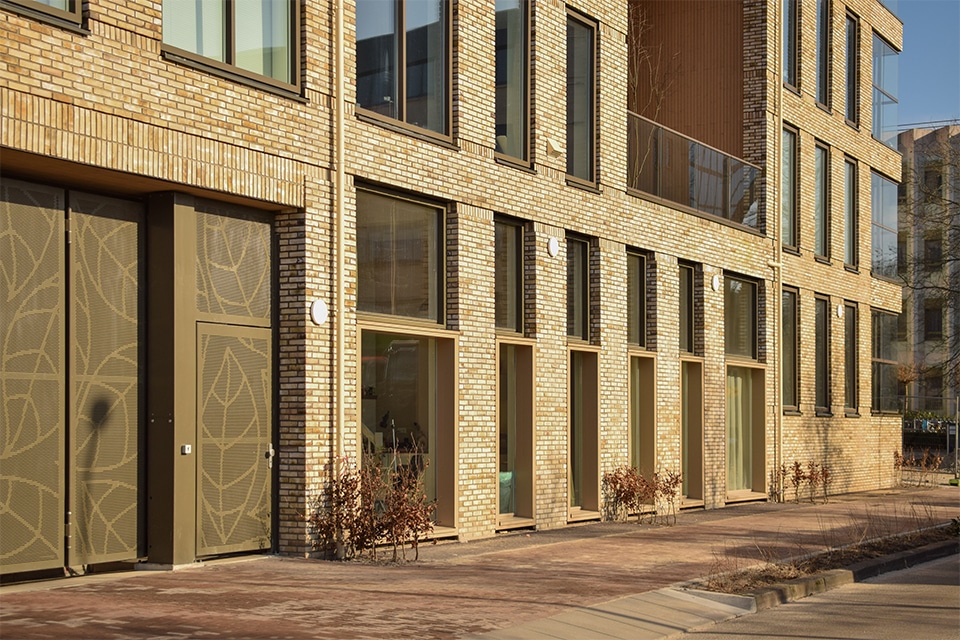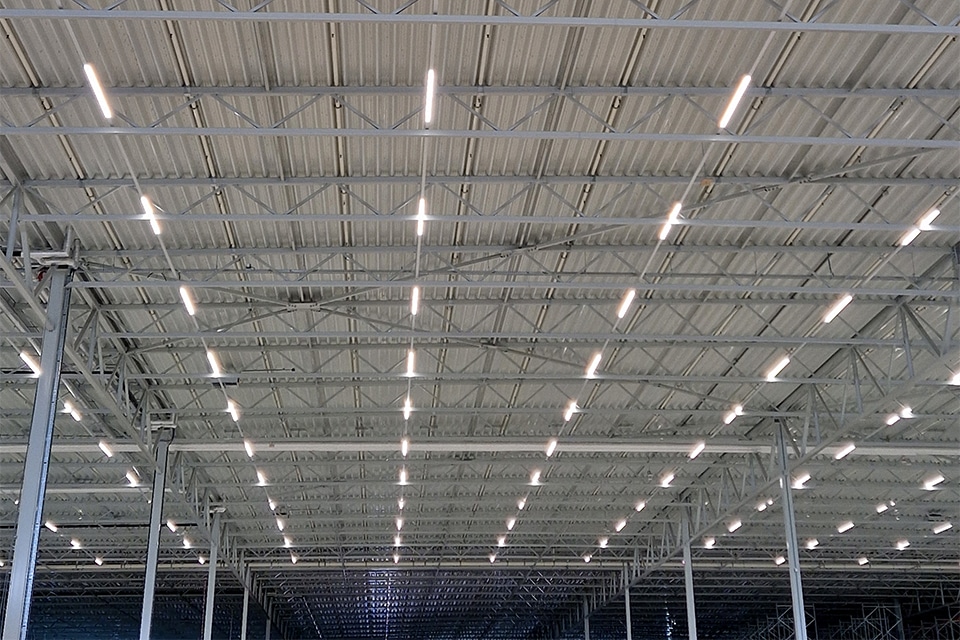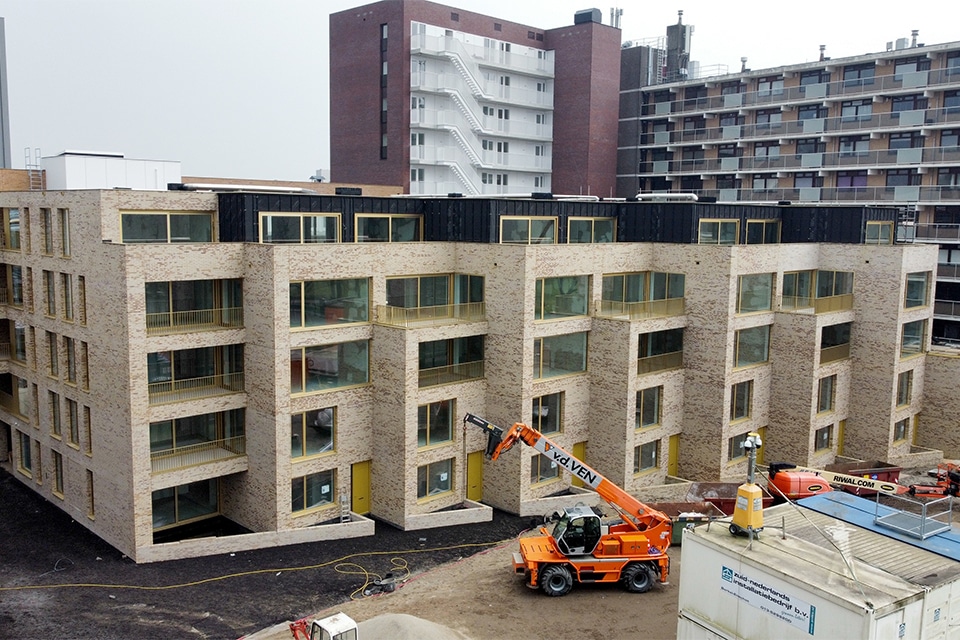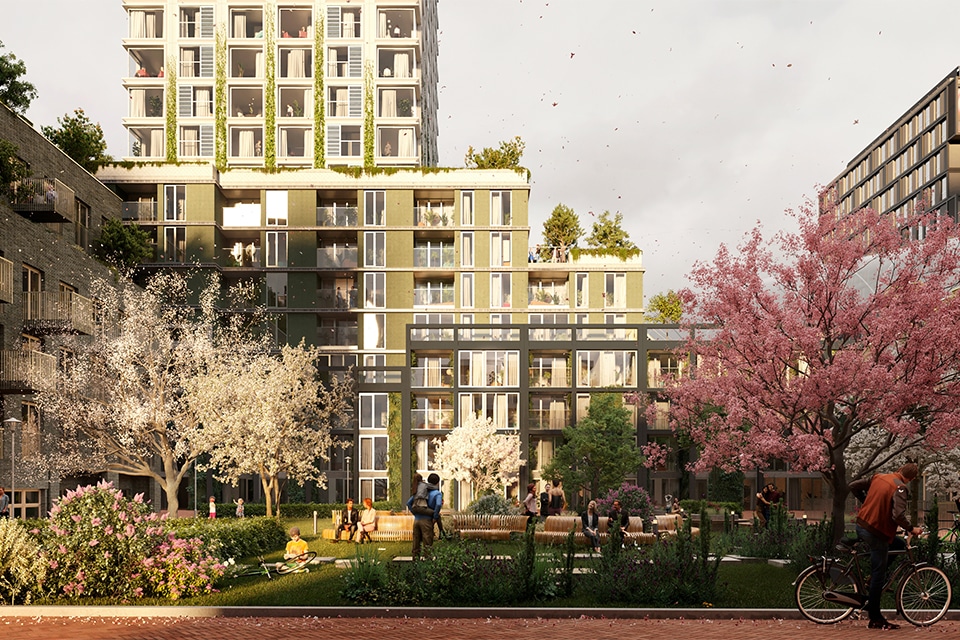
Rhapsody, Amsterdam | Rhapsody in West:
Integrated development tender leads to maximum results
This spring, Rhapsody in West was completed. The infill is located on the Jan van Schaffelaarplantsoen in Amsterdam-West and is the last building section between the Bos en Lommerweg and Ring A10. Here 239 rental apartments have been realized in five buildings. The architect is working on behalf of the development combination SBB - De Nijs; investor CBRE is also involved in the development. With an integral development process it was possible to maximize sustainability (EPC - 0.02).
"The assessment of the design tender took place initially on the basis of vision and with sustainability as the most decisive factor," says project manager Gijsbert-Jan Heek of Smit's Bouwbedrijf. "The winning vision of Development Combination SBB - De Nijs was designed with an integral approach, taking into account the interests and wishes of all stakeholders. This is reflected in the program, the way the neighborhood is involved, the energy concept, noise reduction and how outdoor space can boost the neighborhood. Colored with a host of consulting parties - from Hiensch Engineering for the energy concept to Urban SYNC for neighborhood participation - we were able to give shape to this."
Negative EPC
Rhapsody in West has heavy noise pollution from several sides (A10 ring road, Westpoort industrial area and Bos en Lommerweg). Within the integral design, noise pollution is therefore kept to a minimum. The east side of the building envelope along the A10 is screened off by a residential platform with a residential block, solidly bricked off in earth tones. The block consists of three linked residential towers, with five homes on one layer. "Through good façade orientation with shaded façade sections and the use of absorbent materials, noise is kept within the norm," Heek said. Rhapsody in West also has a negative EPC. The roof surface is an immense solar collector with over 1,500 panels. Cooling is more of an issue than heating; the building connected to the district heating network is therefore ventilated using the innovative CERA system, which uses CO2-measurement and is linked to a CHP.
Good mix
Architecturally, the residential blocks rest on a substructure of poured concrete, next to and above a half-sunken parking deck that will be designed as an outdoor space. The difference in height with Bos en Lommerweg is bridged with brick stairs. The buildings consist of poured walls and wide slab floors and precast concrete façade panels with cast-in-place frames. The facade panels are bricked into the plinth or finished with aluminum cladding and fitted with acoustic glass. Horizontal façade bands provide a calm façade image and a form of individual outdoor space. Build-in tailored to the neighborhood? Heek: "A good mix of integral design and regular partners in execution makes Rhapsody in West an inner-city project of its time, both in terms of requirements and feasibility."



