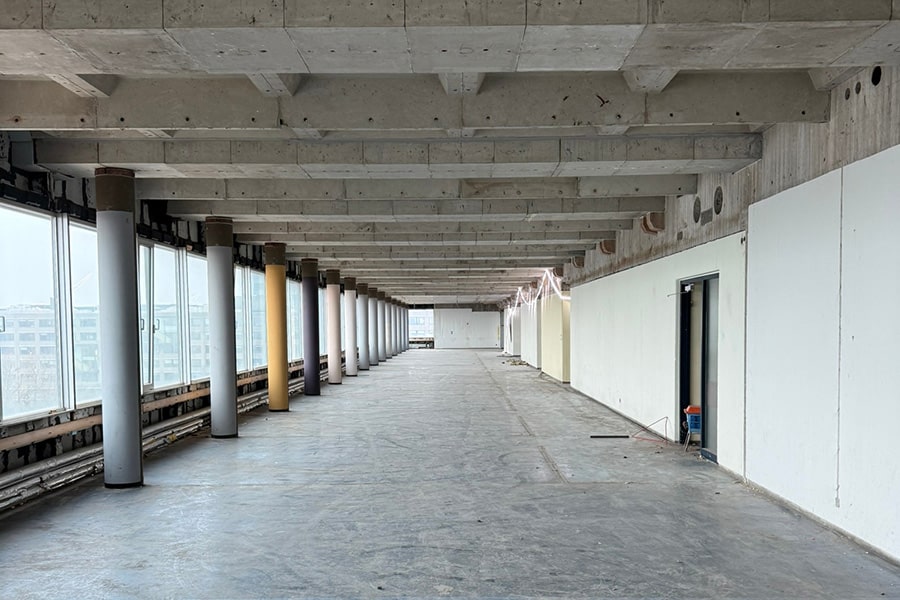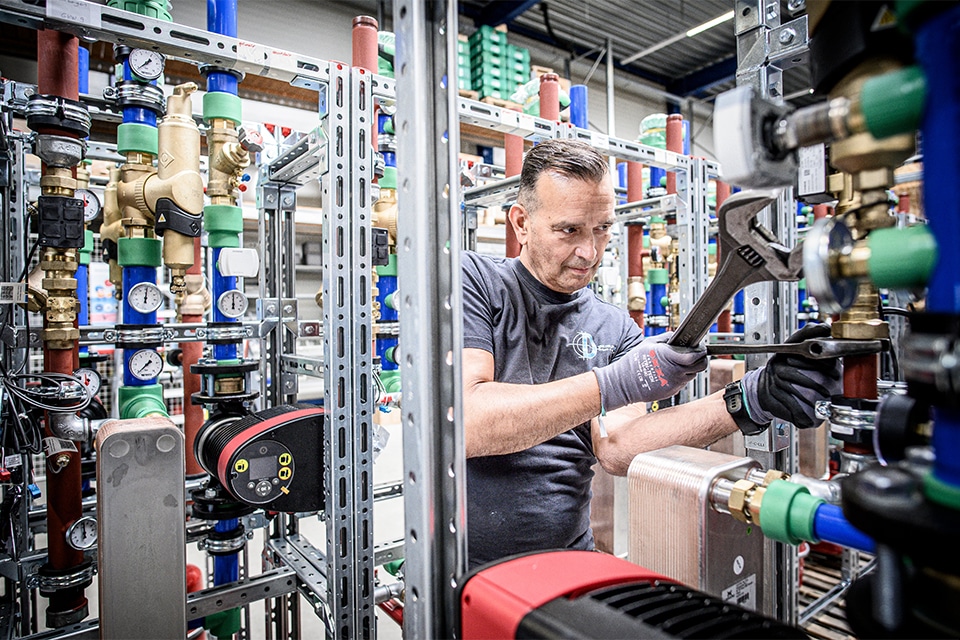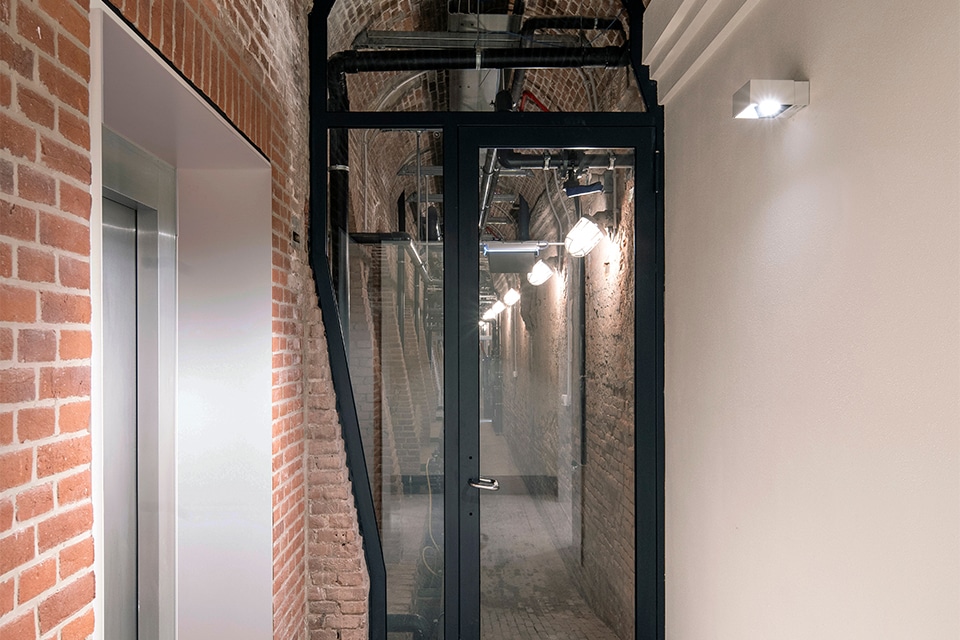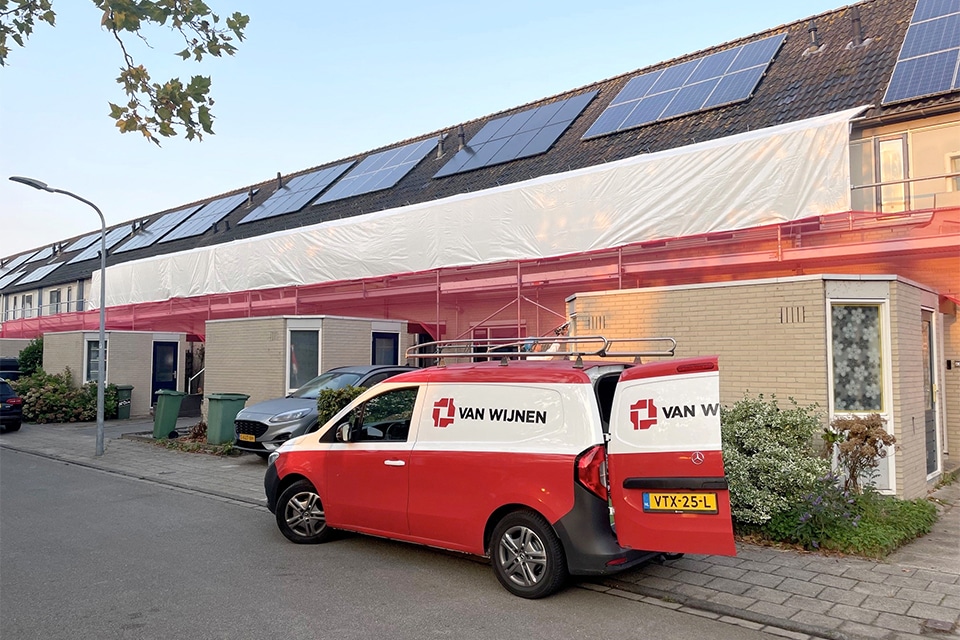
Facades restored to their former glory in a modern way
Commissioned by Dura Vermeer Renovation, Dekker Kozijnprojecten from Noordeloos in South Holland is replacing the aluminum folding doors in 270 homes for new, wooden ones. The operation is part of the large-scale renovation of Ymere's so-called stucco blocks in Amsterdam's Reimerswaal neighborhood. Project coordinator Patrick de Jong explains the work.
"The old single-glazed folding doors were seriously dirty and had a low insulation value," he says. The new facades, on the other hand, contribute to a well-insulated home and provide greater convenience."
Dekker Kozijnprojecten started the replacement of the window frames last year just before the construction period. The planning phase was followed by the work preparation, measuring and ordering of the frames, after which the frames were placed in an element in our own workshop. This was followed by assembly at the construction site. Every six days, a portico of eight homes is fitted with a completely new facade. The work was completed in week 30.
The wooden façade elements are composed of a wooden frame with an inward opening French balcony door, an aluminum trellis and a double window in HR++ glass. Under the double windows, panels - executed in the original colors - give playfulness to the facade. The facade elements as a whole give depth to the facade. One stack consists of eight individual elements including aluminum flashing. "We hang these in one load and then our fitters are busy fixing, finishing and assembling the cladding. In one day, all eight elements go into the facade and are attached to the building wall with brackets," explains De Jong.
What makes the work special for Dekker Kozijnprojecten is the pace of construction. "Once the elements are installed and finished, nothing else needs to be done. The frames no longer need to be painted, the aluminum is in color and the interior finishing is also done. No one has to worry about that anymore."




