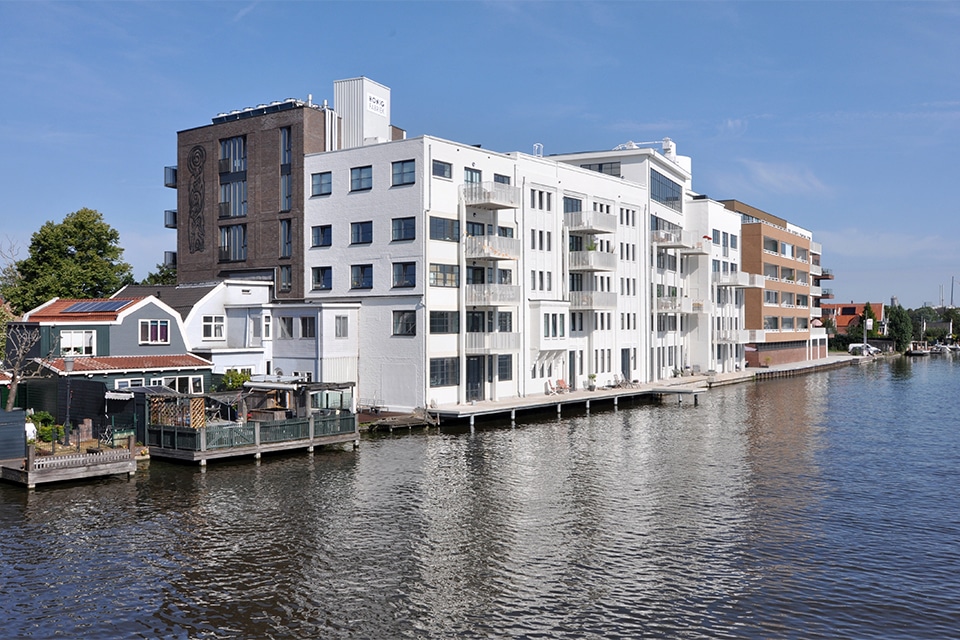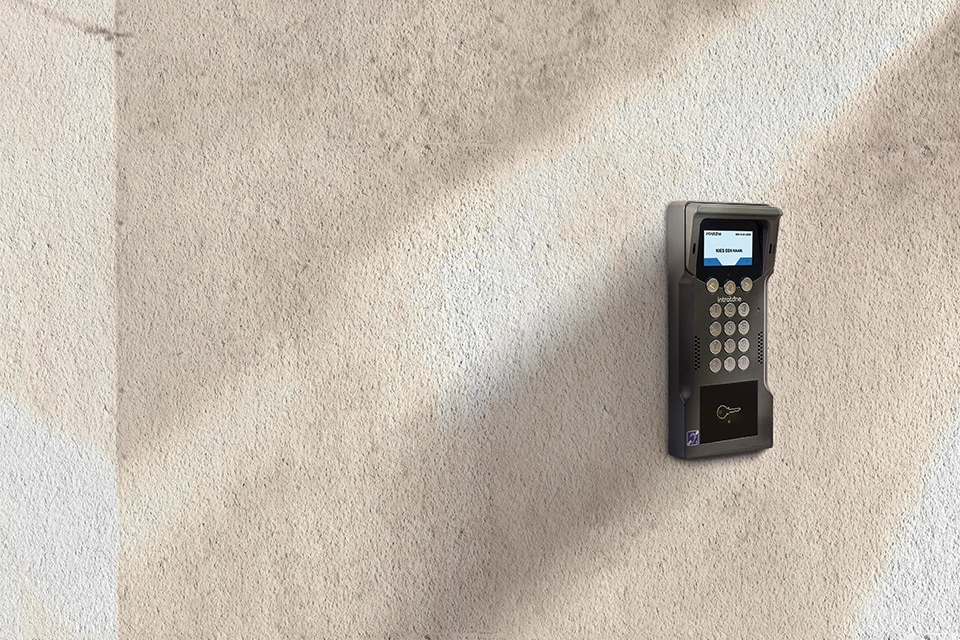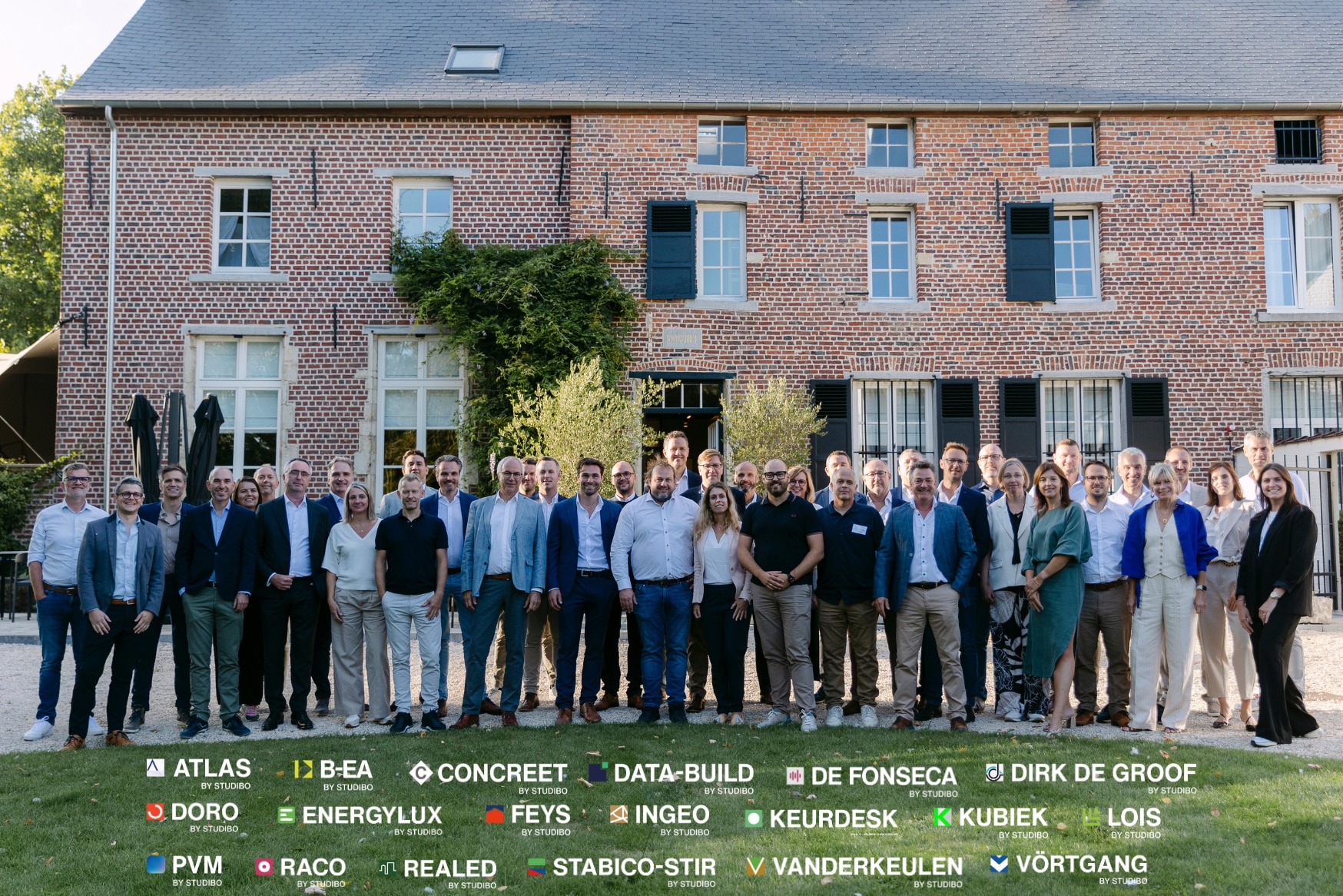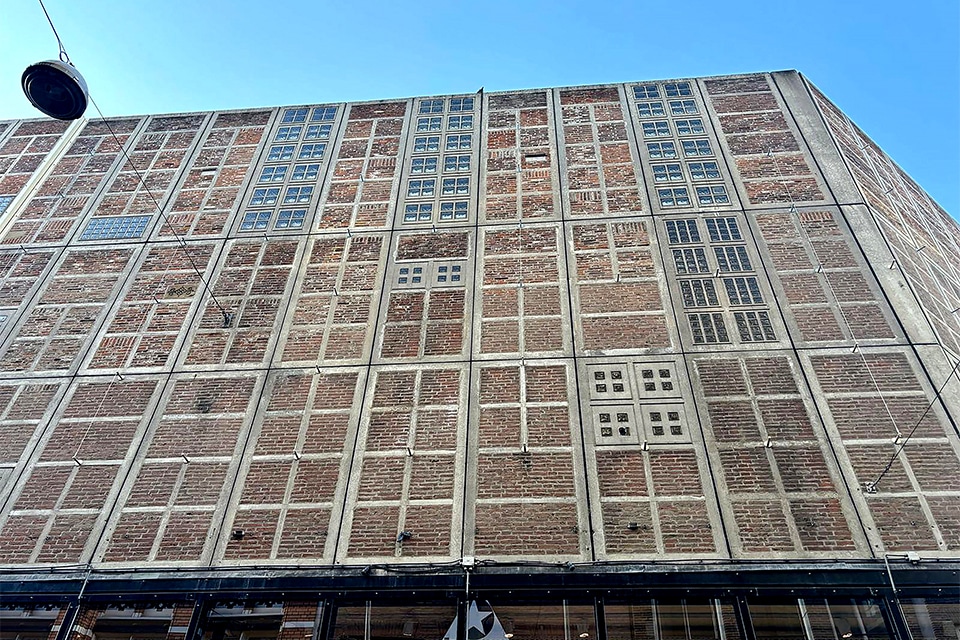
First phase of XXL distribution center on former Philips site to be completed soon
Construction company Vrolijk will soon deliver phase 1A of the XXL distribution complex Campus A58 in Roosendaal. The Breda-based firm was commissioned by Logistics Capital Partners (LCP), which specializes in logistics development and asset management, to build the first 4 units of this impressive project, good for 50,000 m² of storage, handling and office space. Once completed, the distribution center on the former Philips site will include a total of 10 units, as this will be followed by the construction of phase 1B of the hall - another 50,000 m² - and a separate 20,000 m² building. It took years for construction work to start, but eventually the construction partners will only need 30 weeks to finalize these first units.

The construction of Campus A58 in the Majoppeveld-Noord industrial zone in Roosendaal took quite some doing. Indeed, it took quite some time before construction work could begin. Once completed, this project designed by Stripesarchitects will comprise 10 warehouses ranging in size from 9,450 to 13,000 m², each with office space on a mezzanine of 1,360 to 1,650 m². These will be distributed over 2 buildings with also 157 docks and 10 ground-level industrial doors. "First, the existing Philips buildings were demolished and the site was completely remediated. Only the striking chimney was retained and given a new location at the end of the plot, near the now newly realized central entrance for the trucks," says project manager John Roovers of Bouwbedrijf Vrolijk.
"This first phase of Campus A58 rests on 900 Vibro-piles with concrete foundations. The ground plane consists of a grid of 12,000 HSP piles with the flattest floor in all of the Netherlands on top. After the foundation work, a steel structure with a height of 14.5 meters was mounted."

A clear pattern with lots of freedom for tenants
This subproject comprises 2 compartments, which account for 4 warehouses with a free height of 12.5 meters. Between respectively warehouse 1 and 2 and warehouse 7 and 8, no partition wall is foreseen in a first phase in order to give the future users the opportunity to divide the spaces themselves. "The front facades consist of a concrete plinth 2.5 meters high, in which all docks are integrated, with sandwich panels above. A recessed flat dark gray strip was chosen with alternating dark gray metal cladding above it at the level of the offices and with trapezoidal aluminum-colored cladding in between," the project manager continues. "On the other facades, colored strips were provided above the plinth, ranging from dark blue at the bottom to light blue at the top and light gray in between. Aluminum window frames were chosen, and the roof, which is suitable for solar panels in the future, was given a plastic covering."

Tight planning
When construction work started, a tight schedule was set. Construction company Vrolijk started in week 8 of this year and delivery will take place in week 43. "Since there is a residential neighborhood adjacent to the site, we naturally made it a point to communicate as much as possible with local residents. In doing so, we engaged Conscious Builders, among others. Attention was also paid to sustainability, with an efficient heating system based on dark radiators, LED lighting with presence detection and skylights to provide additional daylight," Roovers concludes. "Another phase 1B, good for another 50,000 m², will follow in the future, and another separate building will be constructed, including the pump rooms for the sprinklers, two water tanks, the supply of water and gas and a storage room. We are also carrying out the infrastructure works: concrete roads, asphalt works, wadis, the fence and fences as well as the associated parking areas for cars and trucks."

Construction Info
Client
Logistics Capital Partners, Eindhoven
Architect
Stripesarchitects, Eindhoven
Main contractor
Construction company Vrolijk, Breda



