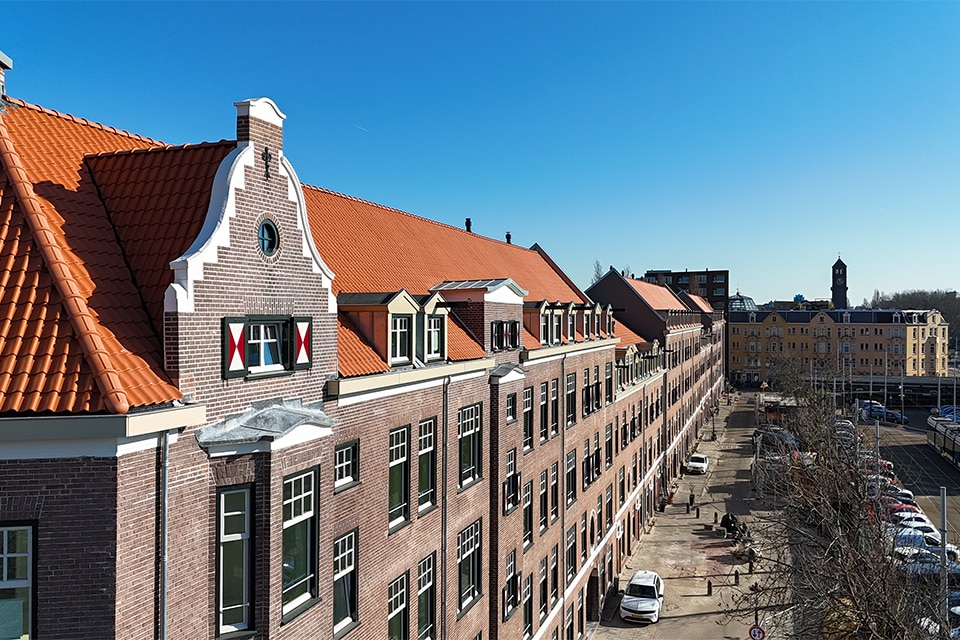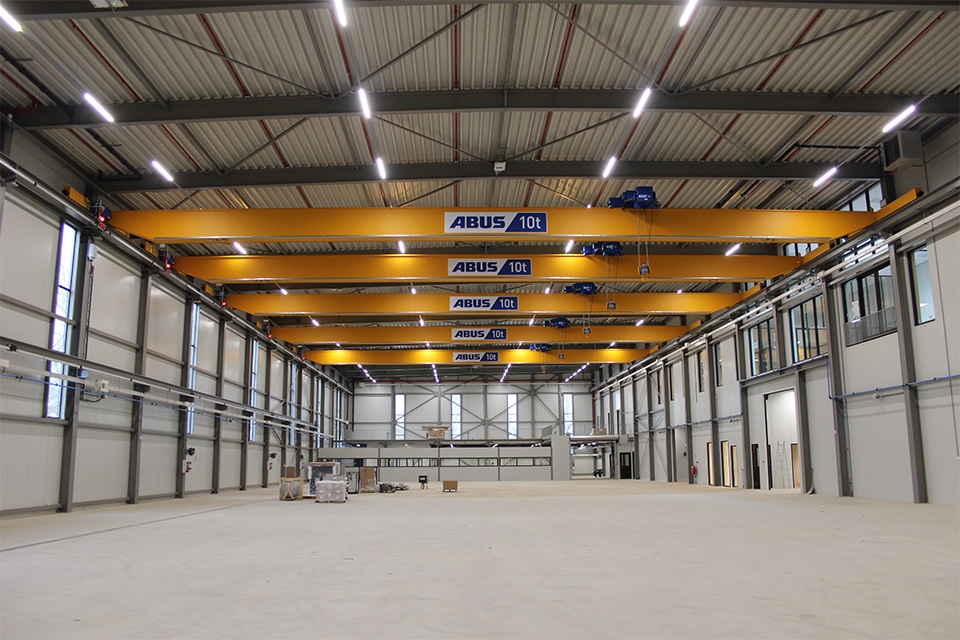
Modular lifting shed Zalmhaven I reaches end of assembly phase
The Zalmhaven I is realized from the poured substructure with a hoist shed, a self-climbing shed structure equipped with overhead cranes. This "factory hall at height" climbed one floor at a time to 187 meters each week for the past year. The top structure of the tower was then jacked up from the roof of the hoist shed. This summer, this crown of steel and glass was realized through the partially opened roof of the hoist shed; this fall, the shed will descend back to disassembly height.
For the construction of highrise Zalmhaven I, Civiele Technieken de Boer developed a modular, demountable shed structure 50 meters long, 38.5 meters wide and 12 meters high, equipped with 2 special 40-ton overhead cranes. The shed is founded on 4 large steel lifting columns outside the building. The jack structure is below on the foundation pile; steel column sections of about 6 meters were added here in each case.
In the factory hall at height, the apartment floors were completed in cycles of 5 days and under conditioned conditions including façade closure, with the shed being jacked up one floor at a time. This spring, the hoist shed was modified for the transition from a concrete facade to an aluminum element facade and then the so-called "crown.
Customization on schedule
The structural change from precast concrete to steel and the additional conversion of the hoist shed naturally presented a challenge. "The top construction finished with glass is realized through the partially opened roof of the hoist shed in reverse floor sequence with mini cranes. The hoist shed is then still in function," says project leader Joost Beumer of Civil Techniques de Boer. "First, the 62nd floor with steel mast is built. After the construction phase, the floor is jacked to level with an ingenious climbing jack system, after which the floor below is built. In this way, the crown takes shape in a six-week time frame."
Even during jacking off, the hoist shed remains functional for accessibility to the façade, as part of "dotting the i's" such as tacking, finishing and window washing. "Before 'leaving' a floor, it will be completely finished," he said. In November/December, the shed reaches the disassembly height at about 30 meters. "The construction of this concept was custom designed for the project. All components of the construction method appear to be working well and on schedule."








