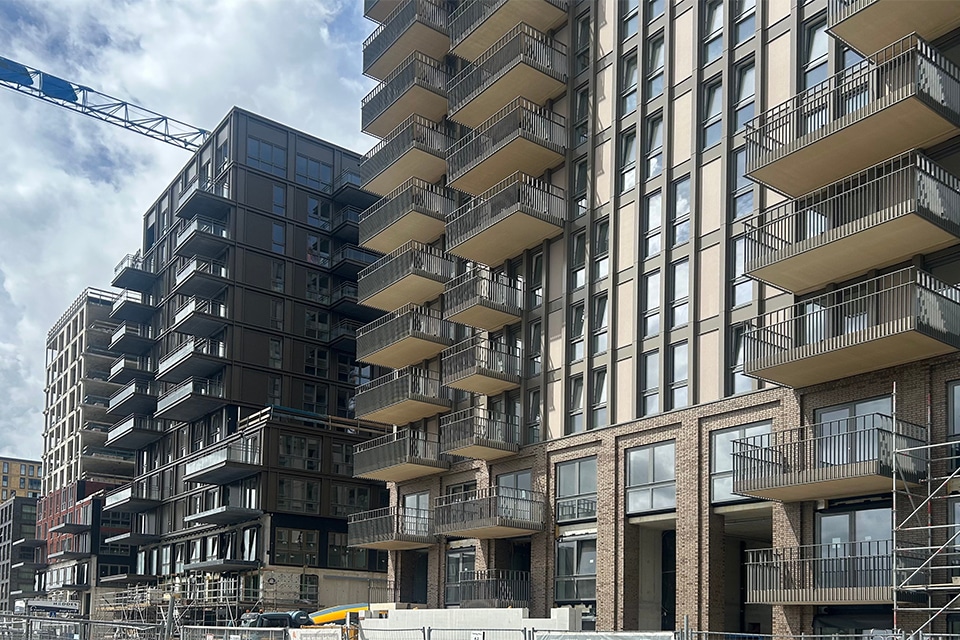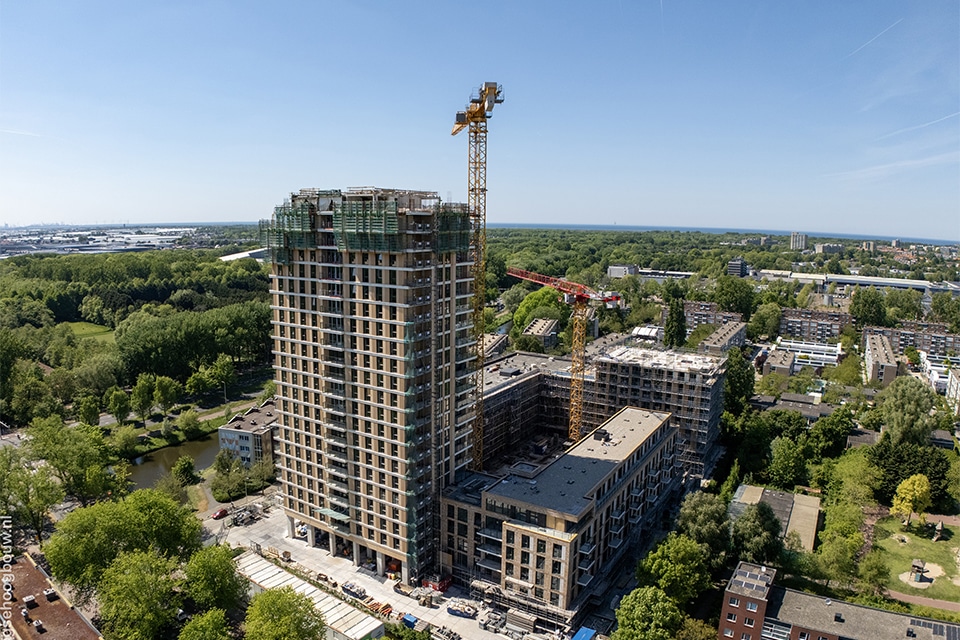
Tumble windows, curtain walls and sliding glass walls for 360 Twins
Things are busy in Amsterdam, in terms of building. The sparse square meters of space in the most beautiful places are all being built up with architectural masterpieces. Between the IJ and the Tolhuis Canal, in the Buiksloterham area, a double residential tower is currently rising under the name "Project City Icon. The name: 360 Twins. The client is Amvest, the design comes from Studioninedots. All housing and commercial spaces have been sold to the Amvest Residential Core Fund and are expected to be delivered in mid-2022. Construction of the 122 rental apartments and commercial spaces is in the hands of Heddes Bouw & Ontwikkeling. Facédo of Velp (Gld) was called in for the facade elements. We sat down with director and owner Dennis Leijser and project manager Floris Buijs, who explained the particulars associated with the work.

Smart working makes it easier for everyone
"If we look at the method of construction used for the residential towers, it is 'tunnel construction.' That means that there are concrete walls parallel to each other, at the ends we work with HSB walls," explains Leijser. "The HSB walls are prefabricated at our partner Vianen in Montfoort. Since Vianen also supplies the adjustment frames for the structural concrete facades, Facédo decided to install these adjustment frames already in the factory around the facades to be delivered."
In this way, the contractor assembles the structural frames fully assembled with the aluminum frames inside. "Such a combination of structural frame and aluminum frame, including glazing, is quite a danger with the necessary weight," Buijs adds. "In order to make the contractor's life easier, work accurately and observe maximum safety, we at Facédo have thought about the lifting method. For example, a special lifting tool was developed, engineered by Muyen. A custom-adjustable hoisting truss, which engages the frame with steel pins in specially fitted facilities. Fast, efficient and safe."

Facédo plays it safe
Buijs continues: "Facédo supplies all the facade elements. These are the tuimelramen, the curtain walls, the facades for the commercial plinth and the glass sliding walls, the so-called 'winter garden closures', with which the loggias can be closed. The rocker window used comes from Kawneer, but is derived from a German system. Kawneer reengineered the window to an RT system for the Dutch market. The curtain walls are made with Aluprof profiles, because of the wishes of the architect. We comply fully with these and of course deliver with all associated guarantees."
Speaking of guarantees: Facédo conducted wind and waterproofing measurements at Kawneer. The elements passed with flying colors according to the project-specific requirements. "Of course we also tested the first window produced on site, again passed," Buijs said. "We inspect everything, every assembled element is recorded by us, with photo." Added Leijser, "We play it safe in everything, even when it comes to new products. Good consultation with our suppliers and a willingness to cooperate in the extensive testing procedure is important in this regard. The curtain walls are mounted with a weather seal, without clamp and cover strip. For the windows, there has been intensive consultation with AGC (glazing), Aluprof (the system house), the structural engineer and the contractor. We are talking about windows with AGC Interpane glazing that weigh about 800 kg each. The panes in the plinth have the size 200 cm x 600 cm and they also weigh about 800 kg each. Then you don't want to leave anything to chance. In conclusion, I can say that for us the cooperation with Vianen once again proved to be very valuable. By acting as partners in projects, we make the most beautiful facades, in the smartest ways."




