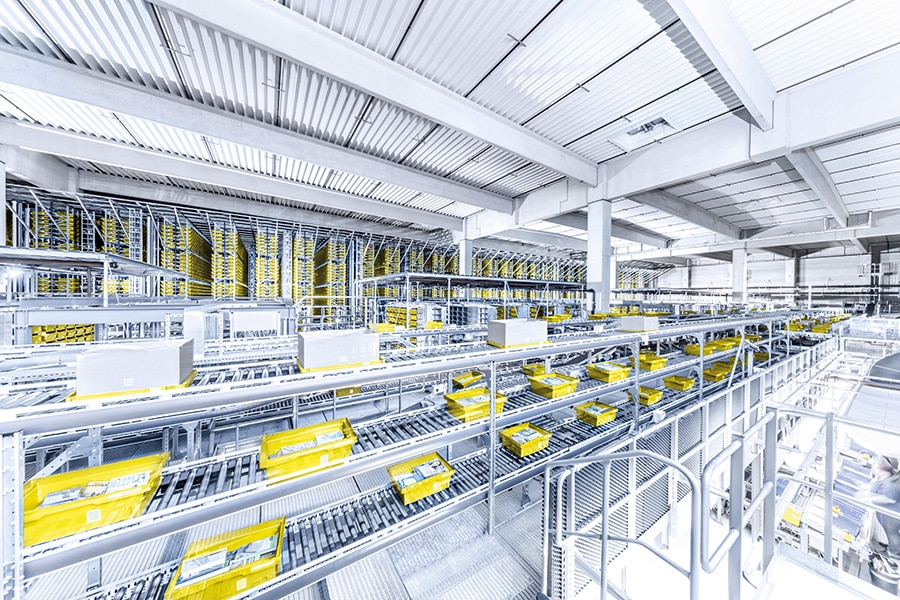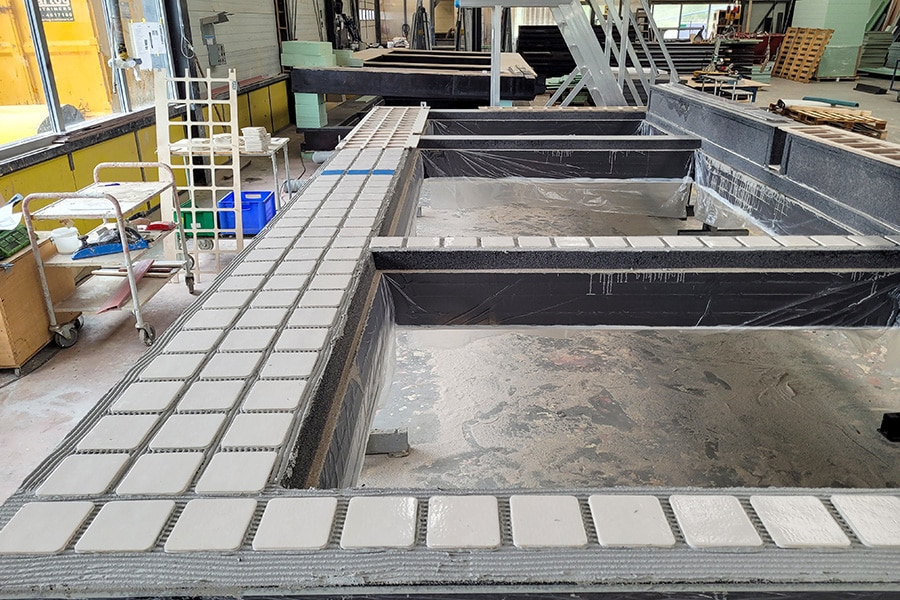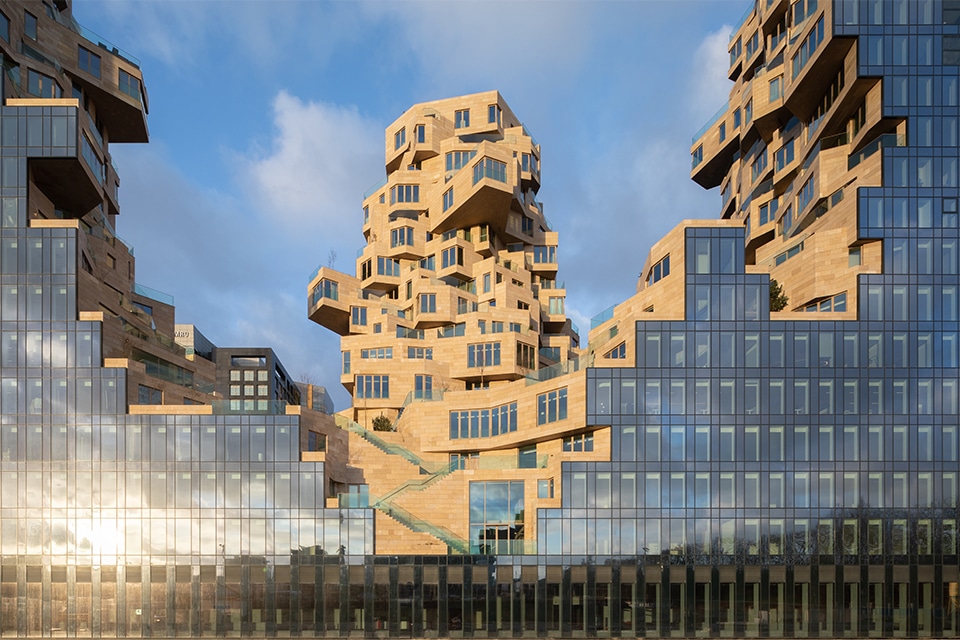
'Passion for the perfect symbiosis of technology and design'
Maximum transparency, generous openings and smooth transitions between inside and outside. Both in high-rise and low-rise projects and regardless of wind load. Market leader in flexible façade solutions Solarlux innovates and tests its products continuously, with an eye for technical details, design and optimal living comfort. An important part of this is the U-values for profiles and glazing, explains Jan Jaap Hofstra, Consultant Architects at Solarlux. "Because we can guarantee very high thermal insulation values, we can be at the forefront of the most sustainable and innovative projects worldwide."
A great example of an innovative project is the Stadskeerkring in Amersfoort, he says. "This inner-city project consists of six sturdy apartment blocks, with a thirteen-story tower as the eye-catcher. The location near the railroad and various sports fields caused considerable noise pressure on the various facades. To guarantee optimal living comfort, Vastbouw BV commissioned us to soundproof all noise-exposed facades. We provided the balconies and loggias with an SL 45 aluminum parapet, topped with fully transparent SL 25R balcony glazing with single glass and a narrow frame. Thanks to our multifunctional sliding/turning system, residents can enjoy their outdoor space all year round. In addition, the outer sides of the glass are easy to clean from the inside, saving on window cleaning."

Sublime light
Solarlux is currently involved in the realization of the new headquarters of Booking.com on the Oosterdokseiland in Amsterdam on behalf of BPD/Sorba Projects bv. In the so-called 'City Campus', working, living and relaxing come together. With some 5,000 workstations and various social spaces, co-creation spaces, restaurants, a beautiful roof terrace and 42 apartments, the multifunctional new building is one of the largest inner-city projects in Western Europe, Hofstra said. "The office part has a BREEAM 'Excellent' design certificate and the apartments are also designed very sustainably. They are also distinguished by a modern design and sublime light. Our cero sliding system makes an important contribution to this. Unique to this system is the slender frame, which is only 34 mm even at a height of 6 meters. With a transparency percentage of 98%, the system guarantees maximum transparency. In addition, the energy values are excellent; cero fully complies with energy performance standard BENG and the standards for passive houses."
Best of Best - Iconic Award
With cero, Solarlux won the iF Gold Award, German-Design Award and Iconic Award 'Best of Best' in the facade category in 2015. With its innovative Avalis roof system, the facade specialist was again awarded a 'Best of Best - Iconic Award for Innovative Architecture' in the facade category on October 11. "Avalis is much more than a thermally insulated flat roof," the judges said in their report. "It is a thoughtful extension of living space: it allows the greatest possible transparency while providing excellent thermal insulation and density."
Two design variants and different options for the transparent substructure offer room for maneuvering in the design. Avalis also has an extremely narrow visual width with the roof overhang with sloping edge. A sun protection system can be integrated into the straight version. An optionally available skylight with integrated and automatically adjustable skylights allows daylight to enter from above. For maximum transparency, Solarlux glass folding walls or the cero sliding system can be used as horizontal glazing.

Total concept
It was not only the aesthetics that convinced the jury of the Iconic Award 2021, but also the overall concept: "The fact that the requirements for both the highest thermal insulation and reliable ventilation or the possibility of shading are already solved on the system side is ingenious and proves the holistic design approach underlying this solution," the jury said. All components are precisely matched and come from Solarlux as a single source. This ensures long-term functionality.




