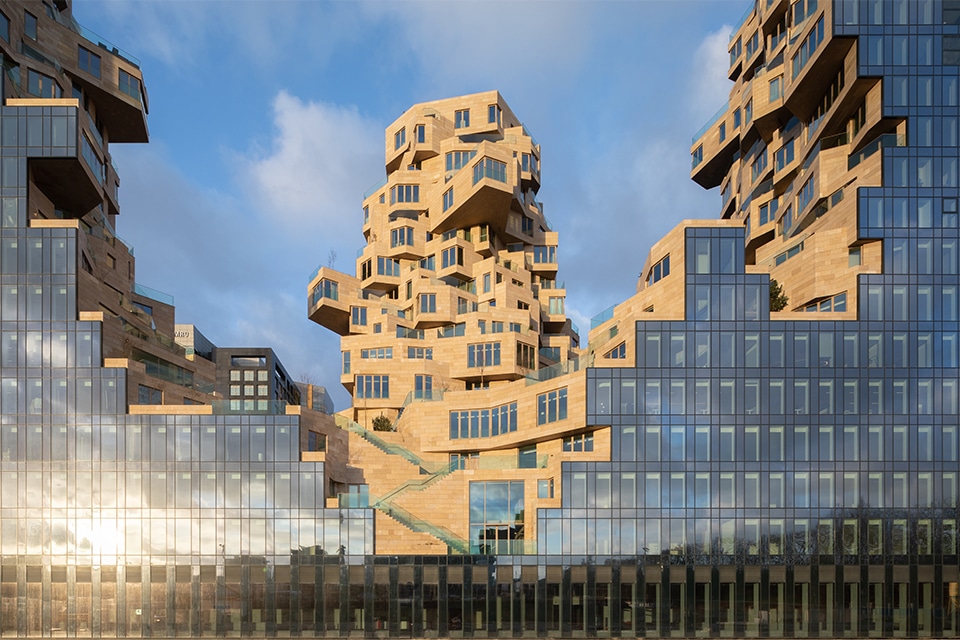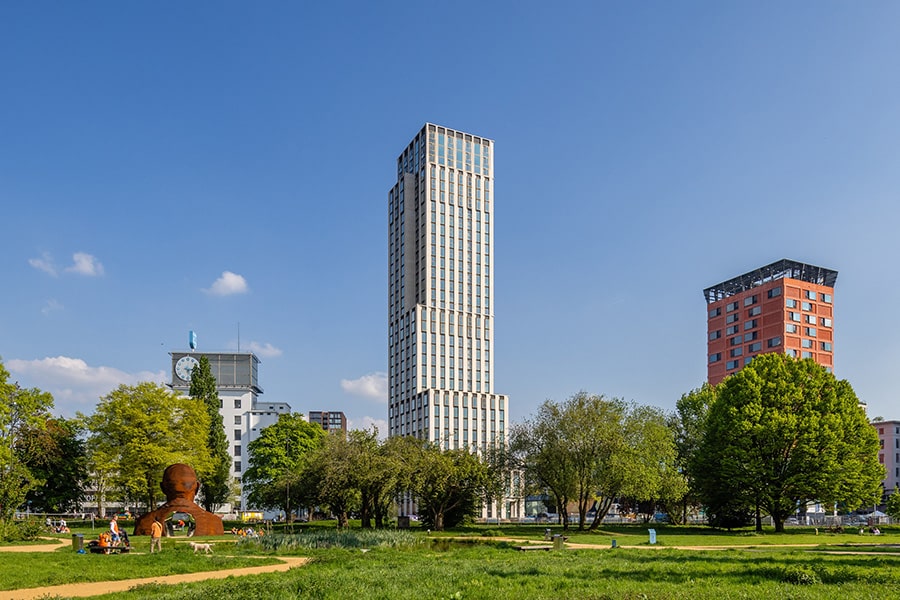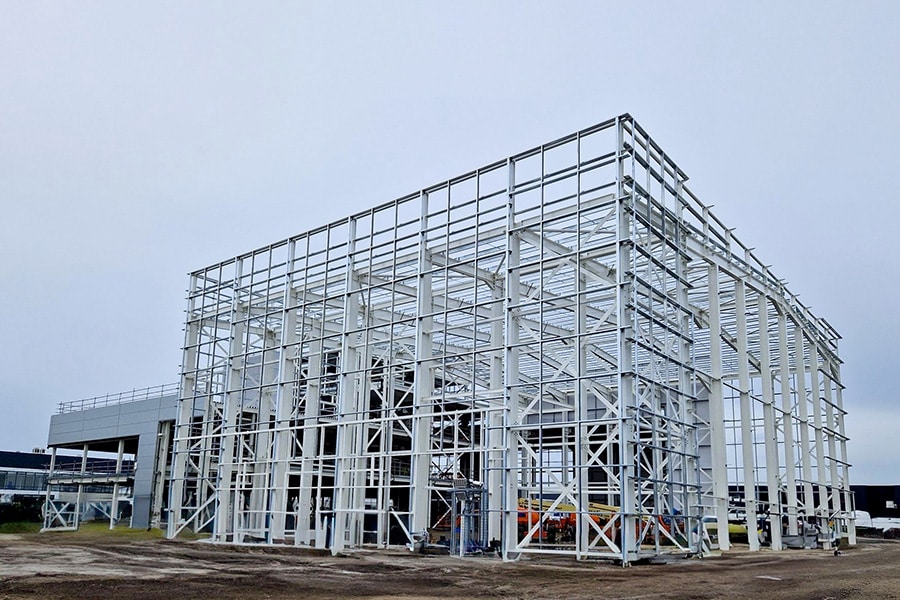
Spectacular staircase connects trading floors at Canary Wharf
The design of the 730,000-square-foot Canary Wharf office tower on One Bank Street is remarkable in two ways. The architects of developer Canary Wharf Group, Kohn Pederson Fox (KPF), have designed a dramatically sloping staircase. Bold geometry complemented by a spectacular, asymmetrical "ribbon staircase," which is also the centerpiece of the atrium. This showpiece, which connects three enormous commercial floors, is the result of a close collaboration between tp bennett, Adamson Associates [International] Limited and EeStairs.

"The key point, designed early on with KPF, was to give the core of the staircase a 'twist,'" says Andrew McLean, managing director of tp bennett. "This created a truly dynamic and creative workspace for the 3,000 employees within Societe Generale."
The mostly open floor plates have "break-out" areas designed to create alternative work and relaxation spaces. tp bennett used custom software to maximize flexibility in the environment, in collaboration with management and staff representatives. The futuristic interior features touchdown desks, a central hub and informal meeting and presentation spaces. With more than 9,000 plants, One Bank Street achieved a BREEAM 'Outstanding' environmental rating.

Ambitious ribbon shape
tp bennett created the initial design concepts of the staircase. The asymmetrical staircase rises while rotating between the glass of the main façade and the balconies of the three commercial floors. "The design began as a spiral, which later became a more ambitious 'ribbon' shape," McLean explains. The twist widens as it continues to turn and is based on an Archimedes spiral.Adamson Associates [International] Limited further developed the detailed design in close collaboration with EeStairs' Eastbourne team, led by director Steven Bray and project manager/design engineer Paul Barton. "I wanted to create a staircase with a pure form," says Simon Groves, Senior Associate at Adamson Associates [International] Limited. "It was crucial to simplify the ribbons of the interior and exterior balustrade enclosures and raise them to 1,900 mm, with no unnecessary undulation at the landings between the steps. This meant that there were no stop-start points in the balustrades, just the sheer form." The gaps between the outer balustrades and the floor plates were minimized so that the bridging was seamless. Engineers from Arup examined and approved the structural integrity related to the floor slabs.

"Getting this staircase right required a lot of modeling," McLean says. "We've worked with EeStairs before and the collaboration was exceptional." Says Groves, "Together we agreed on how to support the installation of the stairs." Steven Bray of EeStairs: "The structural performance of the stairs is guaranteed by the tubular steel railings, which are locked together by folded steel treads and risers. Installation of the stairs was as complicated as the design."

Three sections
The staircase, which weighs 29 tons, was fabricated by EeStairs in three complete sections. It was then cut into subsections just small enough to be transported and lifted into the building on the fifth floor. This meant that the stairs were reassembled by EeStairs, without compromising the load and weight limitations for the floor slabs. ''The installation was a serious job in itself,'' Bray adds. ''We solved it by installing the sections starting with the first balcony. It required a tandem elevator with two spider cranes, as well as several 12-foot supports attached to the building's primary structure."




