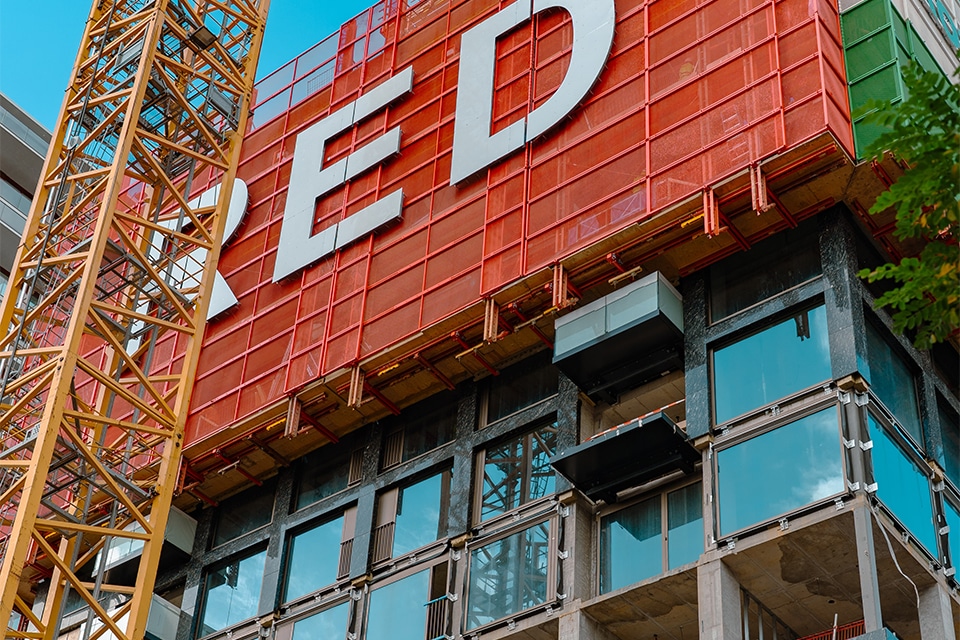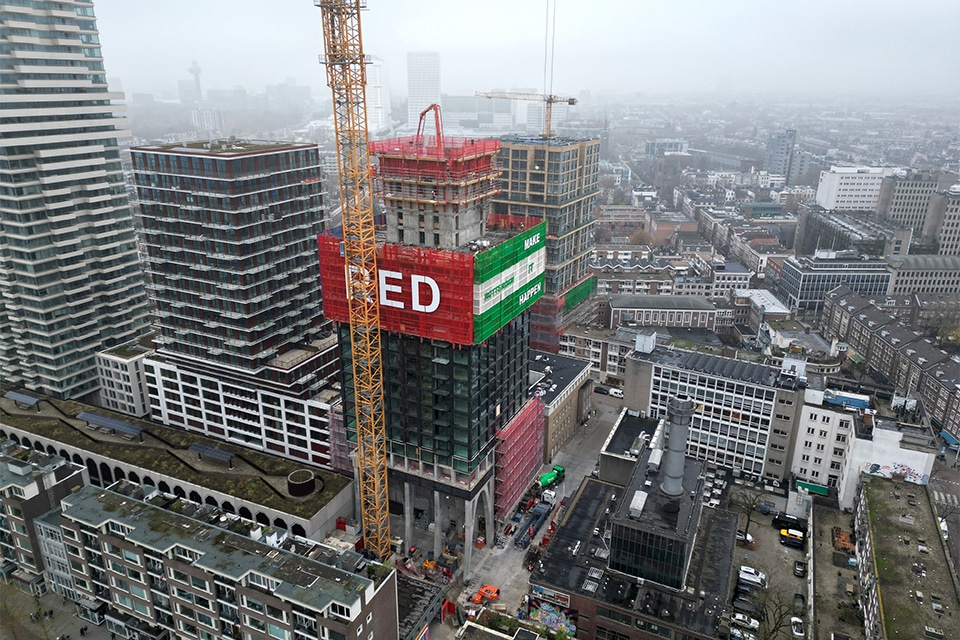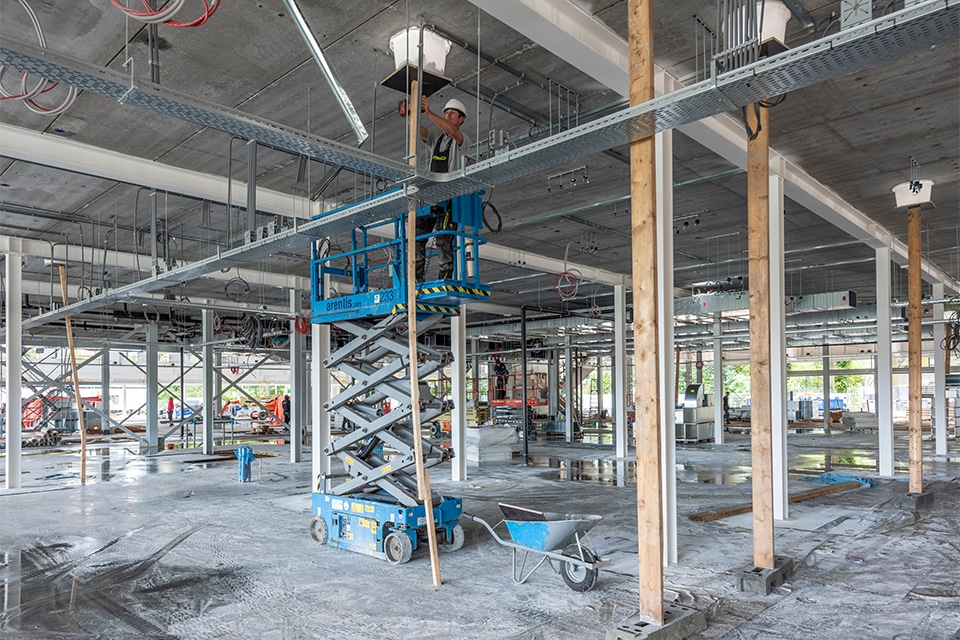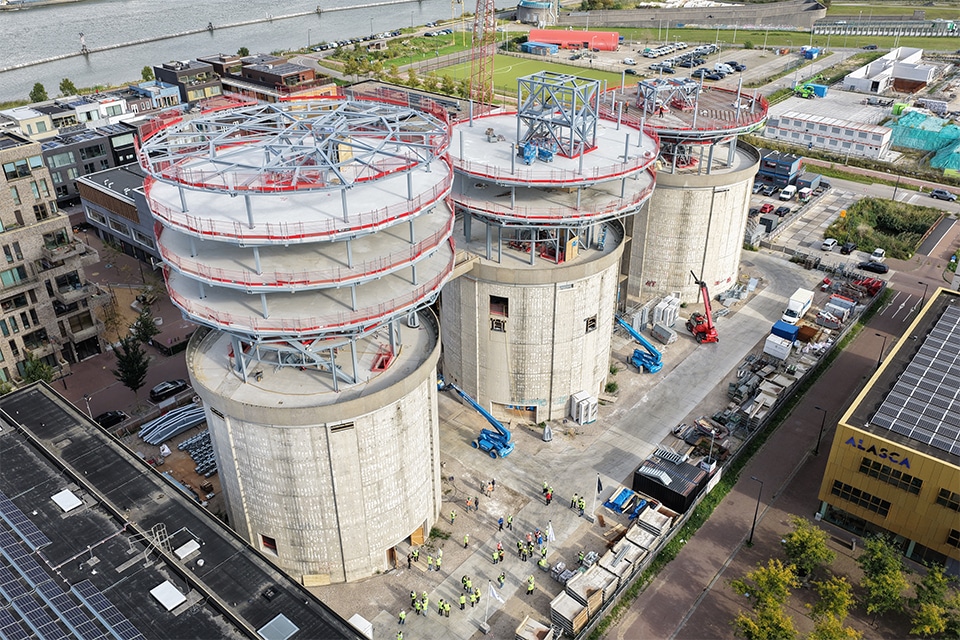
A school in a special environment
Surrounded by water and greenery
Wellantcollege in Dordrecht wants to profile itself as a leader in green education. To that end, the current school buildings will be transformed into a new, green school complex in four steps.
The new campus is being built in three phases, the first of which Slokker Bouwgroep has now completed. It designed and built a new MBO college on an existing parking lot, based on a UAV-GC contract. Design, permit process and realization thus fell under its responsibility. This resulted in a dyke building. Half of this building has three floors, the other half consists of two floors.
Two birds with one stone
The buildings currently housing Wellant College in Dordrecht are old and far from energy efficient. By replacing the buildings with a green and environmentally friendly school complex, the Wellant foundation kills two birds with one stone. It can realize its new, 'green' ambition and make substantial savings on its energy bills. It was up to Slokker Bouwgroep to realize a building that meets these requirements.

The rounded corners give the building a friendly look.
Special environment
"We created a special environment," says Johan Rijzing, project manager of Slokker Bouwgroep. "As a rule, you don't find stables and other animal accommodation at schools. But here the students need to be able to gain practical experience, for example to later become assistant paraveterinarians. We made the design in cooperation with LIAG architects."
In the basement, Slokker Construction Group first propped up the building pit with a retaining wall. It then raised the building with a steel structure and hollow-core slabs. For the facades, it chose HSB elements, wooden window frames and steel cladding. The rounded corners give the building a friendly appearance.
Energy neutral
As part of sustainability, a heat pump was installed. The entire roof was also covered with PV panels. This created an energy-neutral building. Ruijzing: "To include the students in this environmentally conscious policy, a screen was installed in the hall on which the students can closely follow the energy mirror of the building."
"It felt good to be involved in the project from the first moment," Ruijzing concludes. "It is our own design, where we ourselves were at the design buttons. The elaboration in BIM, the coordination of the various disciplines with each other, the solutions to the bottlenecks; everything ran like clockwork."




