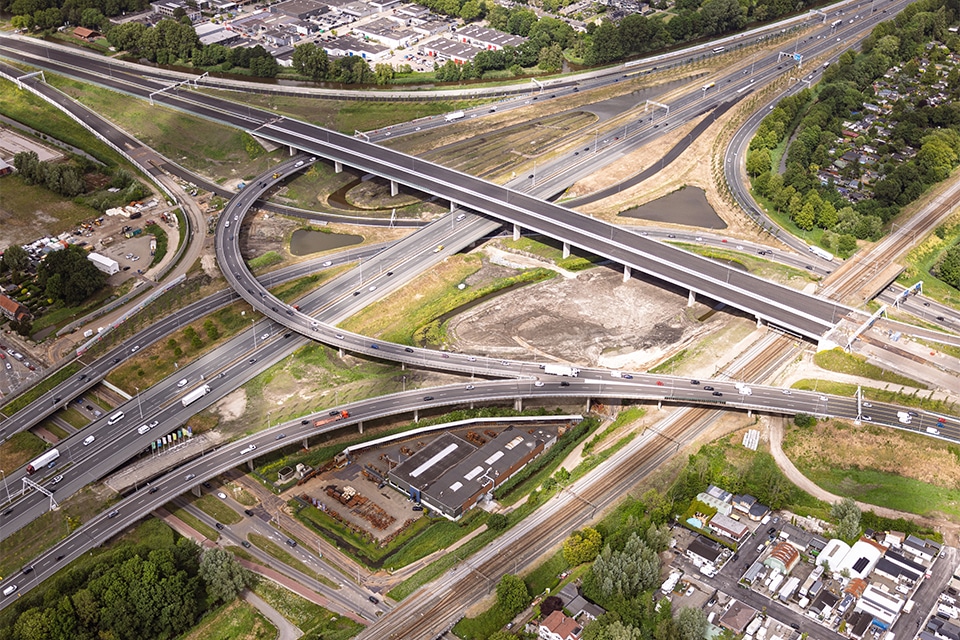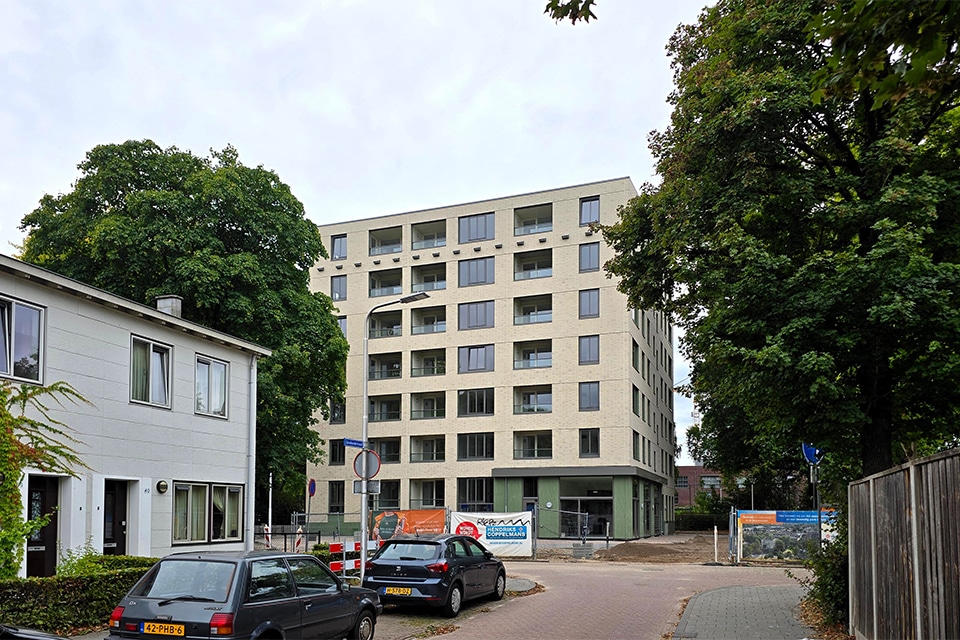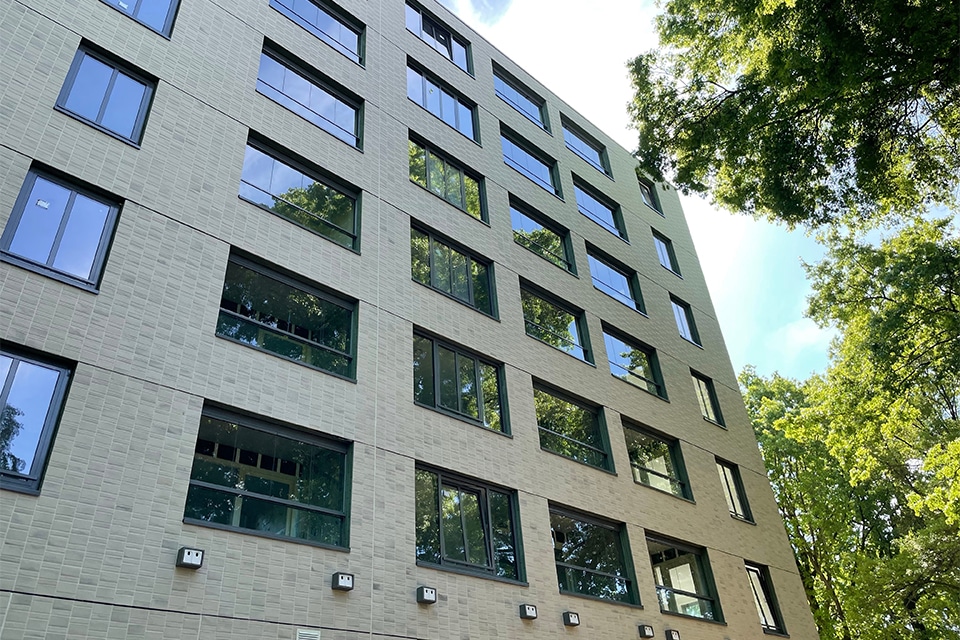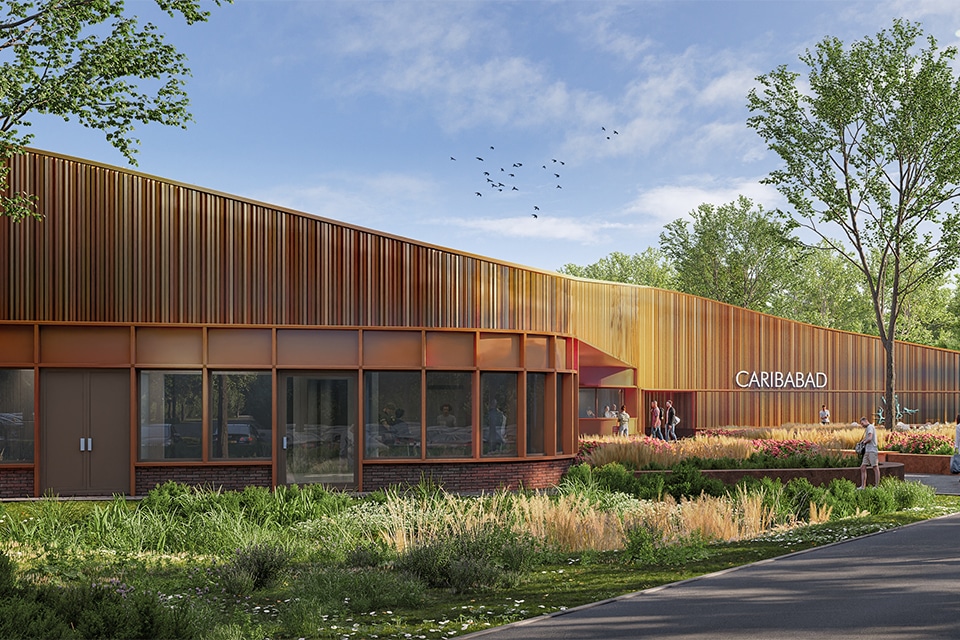
Special formwork solution for undercroft Paleis Het Loo
Major renovation makes museum future-ready
In recent years, many museums have undergone a metamorphosis. Historic buildings have been expanded, renovated and prepared for the future. The tendency here is to carry out part of the expansion - often combined with a new entrance - underground. The Mauritshuis and the Drents Museum are examples of this. This trend is now continuing at Het Loo Palace, which is currently being completely renovated. Doka supplied the panel formwork used to build part of the extension.
Paleis Het Loo in Apeldoorn is one of the most popular museums in the Netherlands. The coming year is dedicated to renewal, renovation and improvement. This will include the expansion of visitor facilities and major maintenance. In addition to intensive renovation, an underground expansion will also take place. This will create more space for temporary exhibitions and public facilities and allow the extensive collection to be better presented. to museum visitors.
Underground Grand Foyer
The underground beating heart will be the Grand Foyer. This is where all visitors come together, from where they spread out across the museum complex and return there as a matter of course. The Grand Foyer is the connection between the entrance area, the exhibition halls and the palace. The lively and spacious accommodation area is visible from the central square in front of the museum - the Bassecour - through the glass and water. In the process, the combination of glass and water creates a remarkable illumination of the underground entrance area.

Image: DOKA.
Special formwork solution
The structural work for the conversion has been entrusted to BAM, which has its eye on Budobouw for the concrete work. For the formwork technology, the latter chose Doka, which devised a special formwork solution for the basement.
CSM walls are used as a structural soil retaining and water retaining wall for the basement. The wall, an alternative to sheet piling, has load-bearing properties and is made using the existing soil. The concrete walls are poured against the CSM wall, using Doka's Framax panel formwork. The panel formwork is combined with Doka support blocks, which are intended to provide sufficient resistance to the resulting concrete pressure during the concrete pour. The pour heights range from 6.00 to 9.00 meters. All the internal walls in the entrance area are also being built using Doka's Framax wall formwork system.
Challenging basements
Remarkable about the project and biggest challenge in terms of formwork are the new cellars under the existing building. Here, too, single-sided wall formwork was used. Because the basement had to be built underneath the existing building, the first steel auxiliary structures were erected to support the historic building. Then the Frami Xlife system from Doka was used to place the formwork manually. The lightweight Frami Xlife formwork is a robust, hot-dip galvanized steel frame, topped with Frami Xlife plastic sheet. Despite its steel construction, the formwork is light and therefore quick and easy to handle. The Frami Xlife sheet not only allows the formwork to be reused many times, but also creates a smooth concrete surface.
The outlines of the undercroft and its infill are now clearly visible. Completion of the palace is scheduled for 2021.



