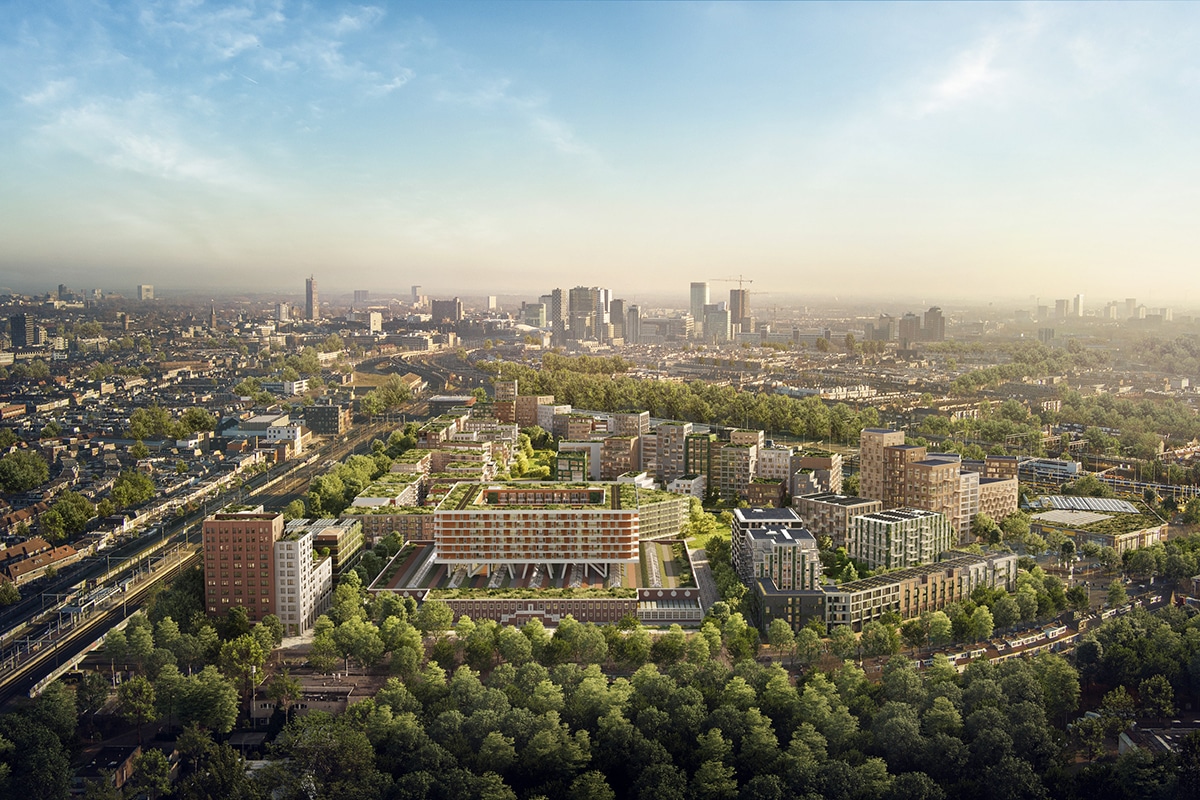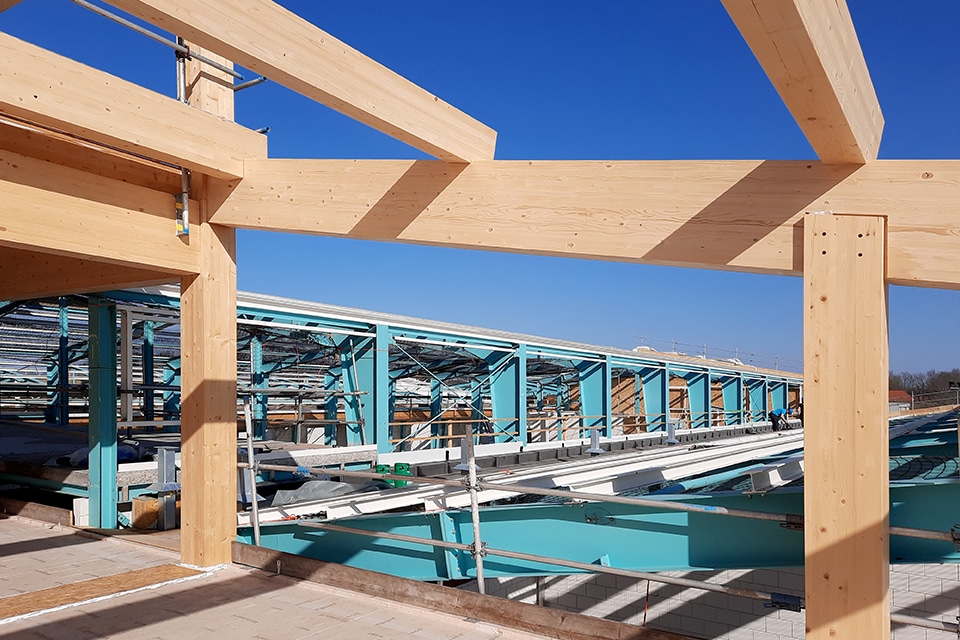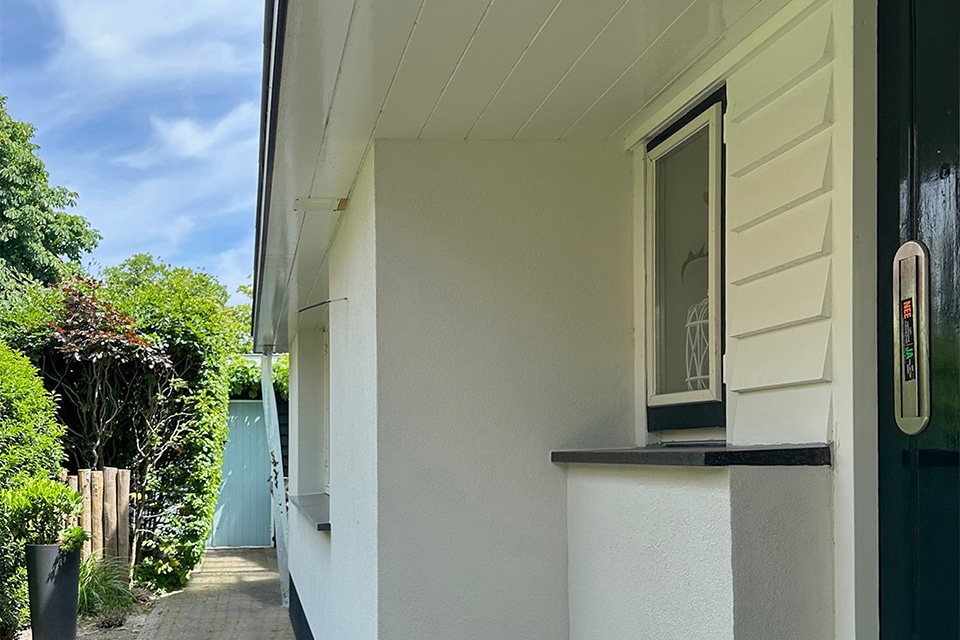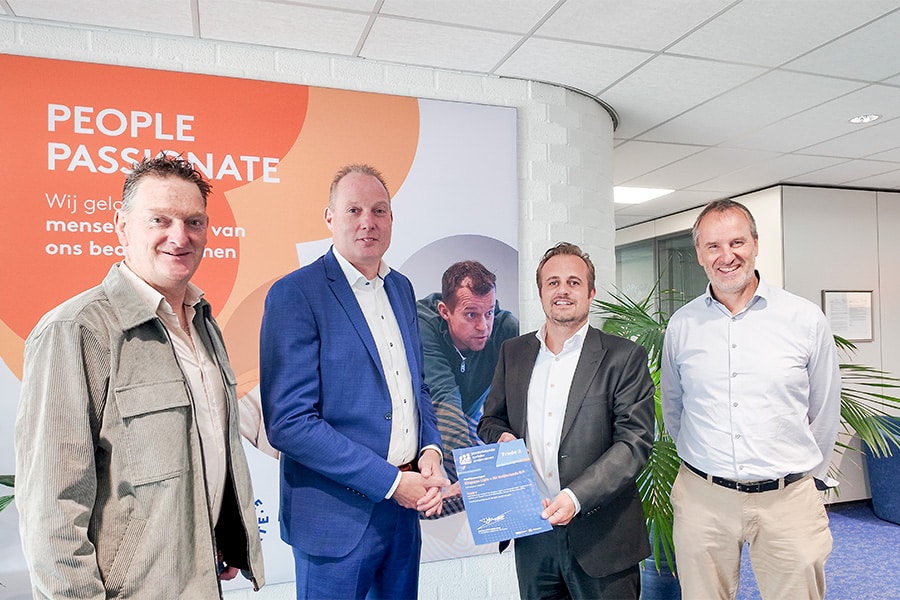
New housing development Park Triangel: 'Controlled construction thanks to careful preparation'
New housing development Park Triangel in Waddinxveen is taking shape. One of the subprojects, Tudor Gardens, with houses inspired by the English Tudor style, is currently under construction. Ouwehand Bouwen & Ontwikkelen has been involved in this project from the very beginning.
In Tudortuinen, 58 gasless Zero-Meter homes and 20 apartments are being built in phases. Deputy director Michiel Vork of Ouwehand Bouwen & Ontwikkelen explains that the project comprises three phases and that all new homes have now been sold. Ouwehand Bouwen & Ontwikkelen was one of the parties that registered for a tender to realize this subproject. "There were a total of 10 developers involved. After a pre-selection, three, including us, were left and in the end we won the tender with our entry 'Tudortuinen'."
Vork explains that subsequently and together with Van Manen Architects, among others, an architectural plan and urban design were developed. "In doing so, we had to stay within certain predetermined frameworks. Important requirements were that the neighborhood should add value and meet high quality standards." And the choice of the Tudor style? "That was also a condition. All homes in the neighborhood are built in various English architectural styles. Here the choice fell on Tudor. The architect implemented that in a beautiful, contemporary way. The designs were reviewed by a quality team, which monitors the quality of the entire Park Triangel."
Distinctive character
According to Vork, the preconditions were set to give not only Tudortuinen but all of Park Triangel a distinctive character. "When we started preparations in 2018, this was emphatically considered. Among other things, a conscious decision was made to build the apartment complex in order to meet the high market demand for apartments, create a varied housing offer and meet the high level of ambition." That high level of ambition and distinctive character played an important role from the very beginning. "The homes will be realized using Ouwehand's standard OB2 construction method, based on prefabricated shells, among other things. Within this construction system, the architectural variation and quality can be well realized, with still a short construction time. Compared to a traditional process, this saves about 4 months. This has the advantage that interested parties can quickly see how the homes and the plan take shape."
Controlled construction
Another advantage during construction is that the preparation was done in BIM. Vork: "That is part of our strength. You can work out everything in a 3D/BIM model in the preliminary phase and make it fit. Then you start working with this, so that during construction you only have to focus on the details and logistics. In other words, controlled construction." As a result, construction work is proceeding smoothly, he says. "Logistically, there are no problems and the planning is well coordinated with the various parties. In the first phase, which began in December 2019, 28 houses and the complex with 20 apartments will be realized. These will be Zero-Meter homes with appropriate installations. There will be ground-source heat, heat exchangers and solar panels. As far as the panels are concerned, a conscious choice was made for an in-roof system, with the panels between the roof tiles. This adds to the special appearance of the houses. We expect to complete the homes of the final phase in the first quarter of 2021."



