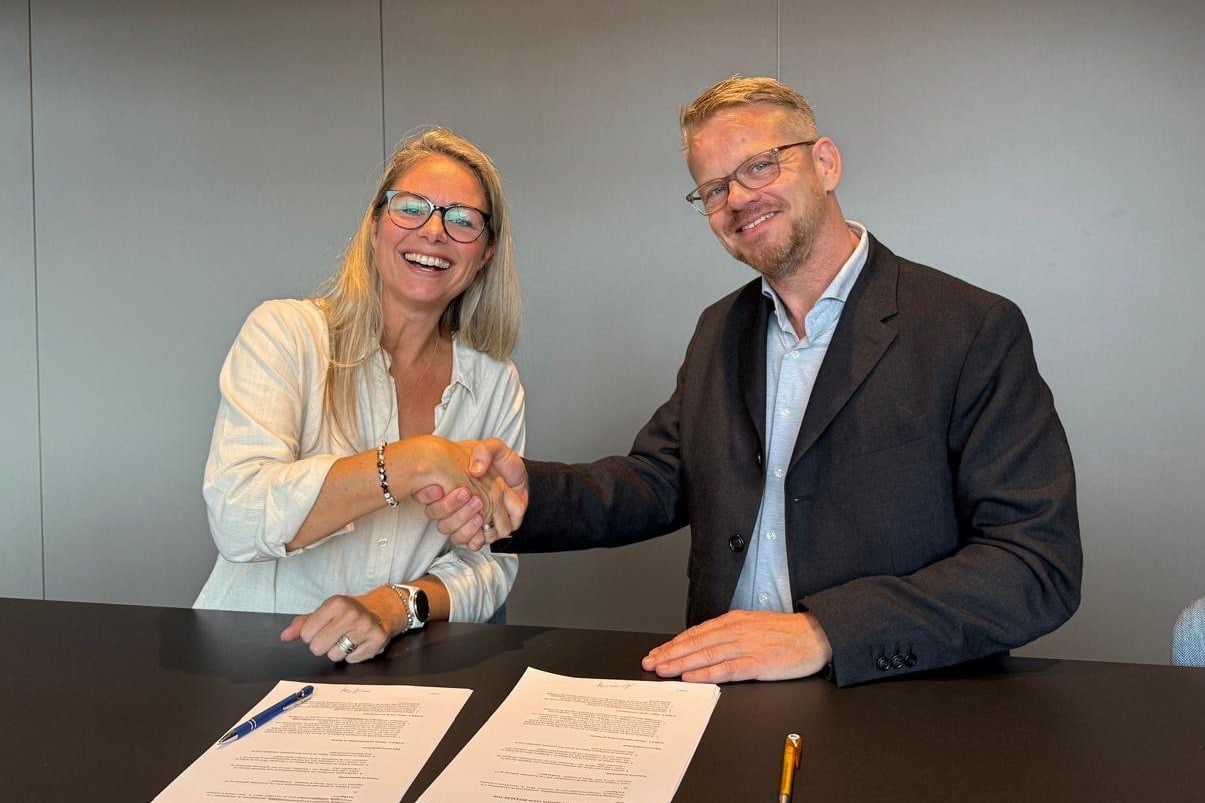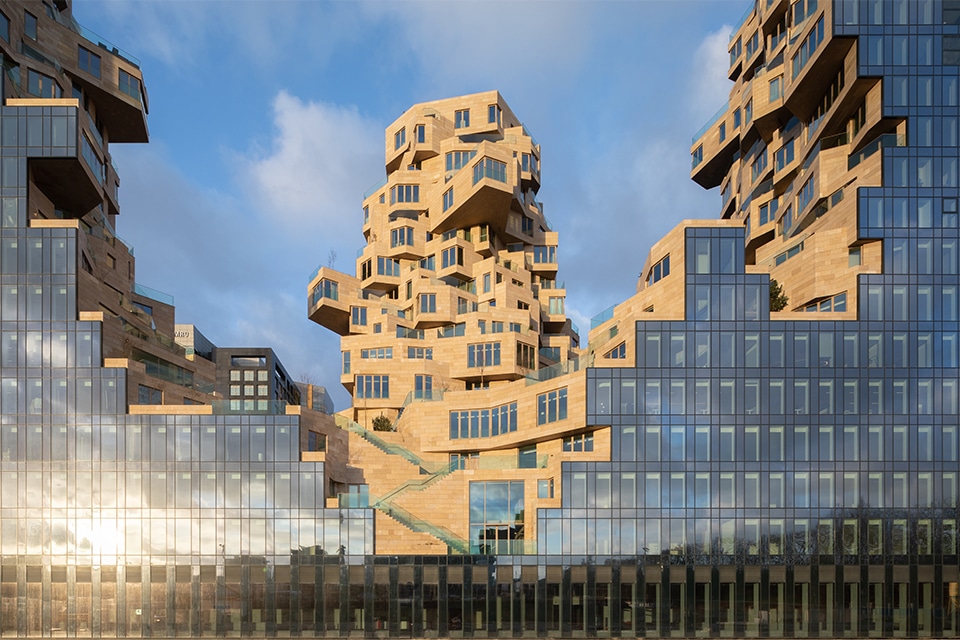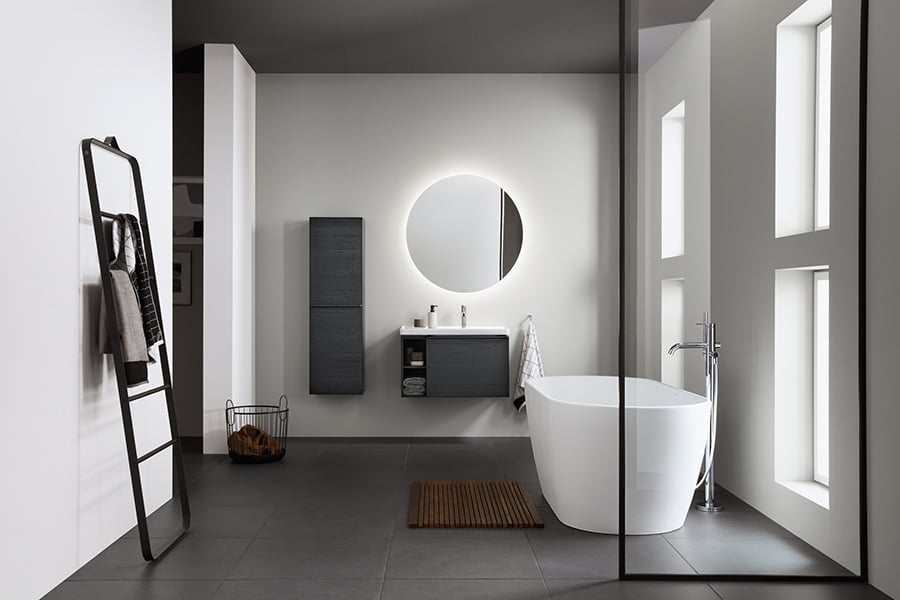
Video: Scaffoldless® precast facade elements offer solution at G8 Tango
For the project G8 Tango in Utrecht, WEBO | Steigerloos® Bouwen engineered and supplied the prefabricated façade elements, which were fitted with frames and mineral façade strips in the factory. As a result, no scaffolding was needed during assembly and the elements could be installed in a minimum lead time. The residential block consists of 178 social housing units in the Leidsche Rijn Centrum district, which was realized by BAM Wonen on behalf of the Mitros & Portaal corporations.
By choosing HSB elements with stone strips, Zecc Architects and BureauVanEig had a cost-effective solution at their disposal to realize the beautiful Italian architecture. In addition to the architectural challenges, this project presented specific requirements for the construction methodology. Namely, the building is located right next to the busy city lane tunnel, so traditional scaffolding with masons posed too many safety risks.
Discover it project and the video!
Building along city lane tunnel
A construction methodology was developed together with BAM Wonen for the assembly of the facade elements along the city lane tunnel. Lars van Oosterom, Project Leader at Scaffoldless® Construction tells more about this: "In order to meet all the safety requirements from the municipality, a method was developed in which guide cables were stretched between the roof and the ground. The elements were lifted up via these cables, so that they remained at a sufficient distance from the road and could not turn. This allowed the city lane tunnel to remain open and traffic was not affected by the construction work."
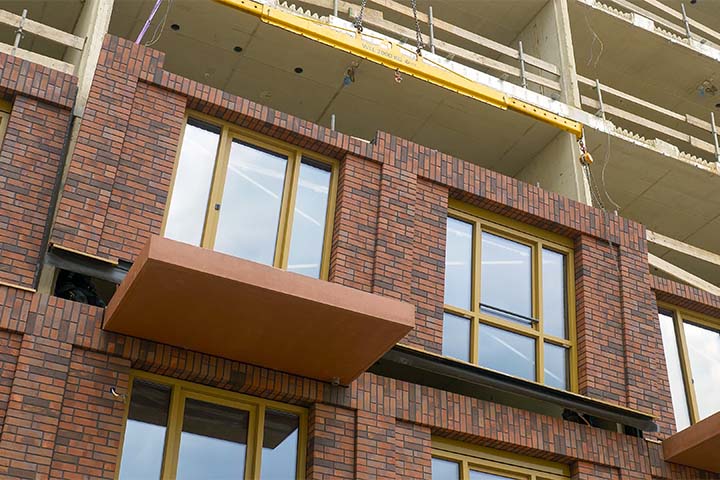
Freedom in facade architecture
Timber frame elements with stone strips offer a solution to push boundaries in facade architecture while keeping costs down. A façade with green-gray bricks, for example, would have been too expensive, but by applying Sto Isoned's mineral façade strips, the possibilities in color and masonry connections were endless. In addition to the façade architecture, the façade elements offered a solution to hide dilations. For example, the architect made clever use of cantilevered trusses that were applied to the elements both horizontally and vertically. As a result, the gaps and seams between the elements were hidden from view, creating a refined and architecturally high-quality facade.
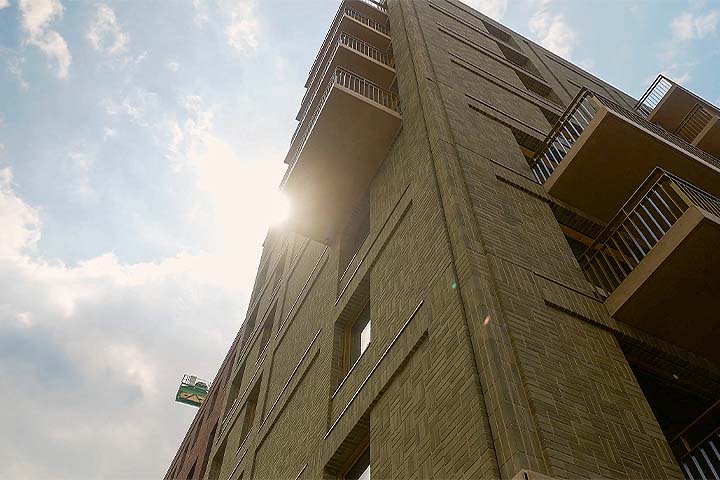
Sustainable and circular construction
The Scaffoldless® facade elements are lightweight and contribute to efficient construction process. Moreover, WEBO | Scaffoldless® Construction uses responsible and certified wood. Wood is naturally circular and a smart storage of CO2.
Features Scaffoldless® Construction:
- Minimal inconvenience to the environment
- High-rise and inner-city
- Maximum construction time reduction
- Fire class B
- Engineering in BIM
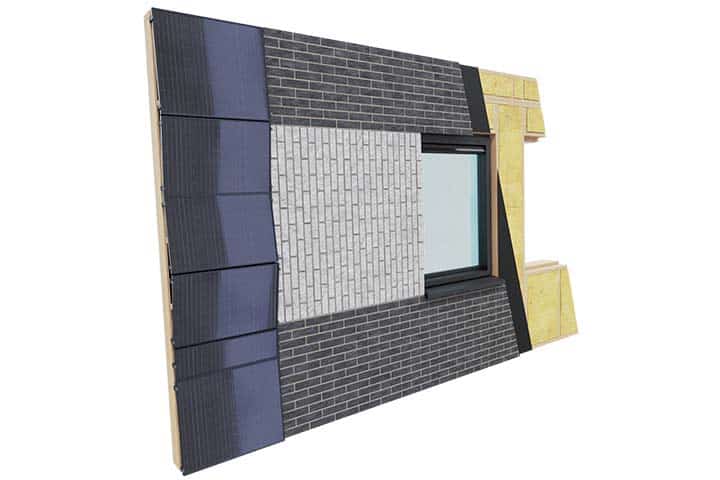
Want to know more about this project?
The whole project was realized by WEBO | Scaffoldless® Construction in BIM 360, so the elements were engineered and produced with extreme precision. Especially because of the different colors and masonry dressings at G8 Tango, it was essential that the elements fit together seamlessly.
G8 is a hybrid building, consisting of a concrete support structure and façade made of prefabricated wood frame elements. With an Rc value of 6.5, the building more than meets the BENG requirement.
Discover it project
Or contact Bernard Reuvers:
breuvers@webo.nl
0548 800 940
Heeft u vragen over dit artikel, project of product?
Neem dan rechtstreeks contact op met WEBO - Inventors in the carpentry industry.
 Contact opnemen
Contact opnemen
