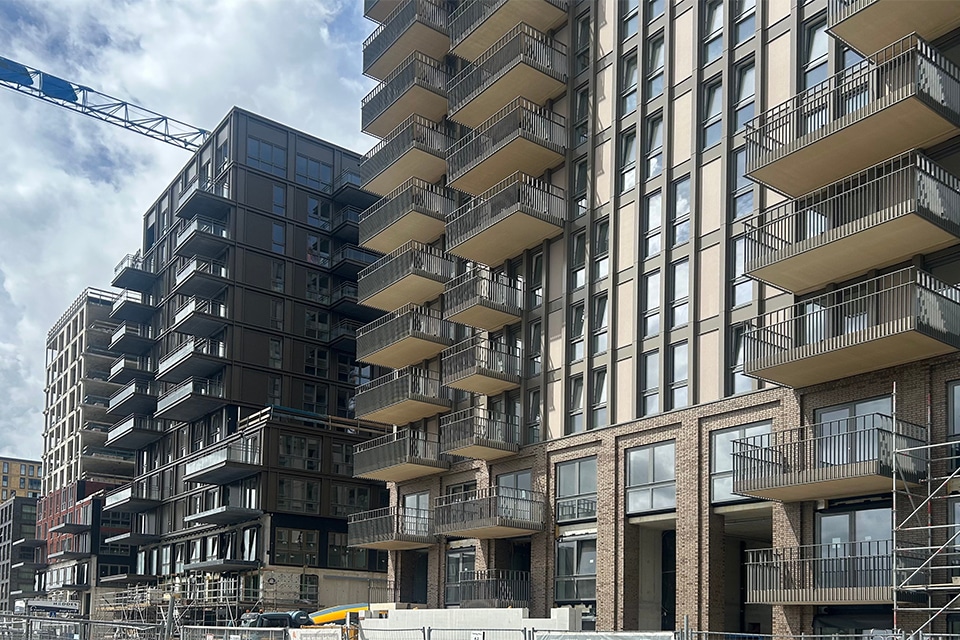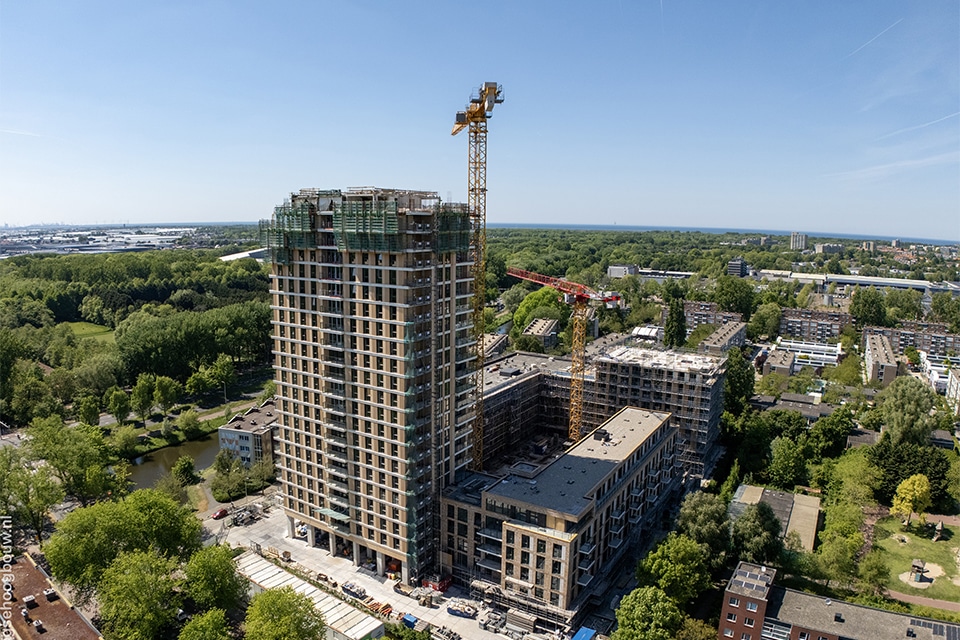
Het Nieuwe Dorp, Arnhem | Complex in all respects
With the money, raised from the first major television fundraiser in Dutch history, Het Dorp was built in Arnhem in the 1960s. Over fifty years later, the residential community for people with disabilities is dated and in need of replacement. Step by step, Het Dorp is being renovated. The first result is now visible: a brand new apartment complex with 36 care homes. A complex building because of its unique shape and considerable overhangs, but also because of the high insulation and fire safety requirements.
The apartment complex will soon form the new center of Het Dorp and, in addition to the care housing, will include a number of treatment rooms and an examination center. The design is by DoepelStrijkers architectural firm. "It is not exactly an everyday design," knows Tom Vleeming of contractor Tricon Bouw. "Construction-wise, it is a challenging project with a diversity of floor types and complex detailing in steel and concrete, different than usual for an apartment building. Since we have extensive experience in the construction of utility buildings similar in complexity, we can apply our expertise here in the best possible way."

High demands
The main load-bearing structure of the new building is made of steel, combined with precast concrete walls and columns and three different types of floors. Vleeming: "The latter was suggested by the structural engineer, because here we are dealing with freely suspended parts and a stepped structure. The overhangs were realized with hollow-core slabs, the floors on top of each other with, depending on the location, wide slabs or BubbleDeck floors. A prefabricated and lightweight solution in the form of SIPS elements from Kingspan Unidek was also chosen for the façade sealing. Moreover, the intended insulation value of Rc 6.0 for the facade could not be realized with a usual HSB construction in this situation. The roof even has an Rc value of 10.0. Our client - care organization Siza - also goes a step further than the building code prescribes in terms of airtightness requirements and fire-resistant provisions. For example, additional fire-resistant provisions have been made to the SIPS elements. The outer shell is finished with aluminum cassette cladding."
The new apartment complex will be completed by the end of 2019. The residents will soon be people with a physical disability or brain injury; they will live there temporarily, up to a maximum of 36 months. During their stay, they learn to organize their lives themselves as much as possible with the help of smart technology and specialist guidance. In the coming years, Het Dorp in Arnhem will be renovated step by step. To be continued.




