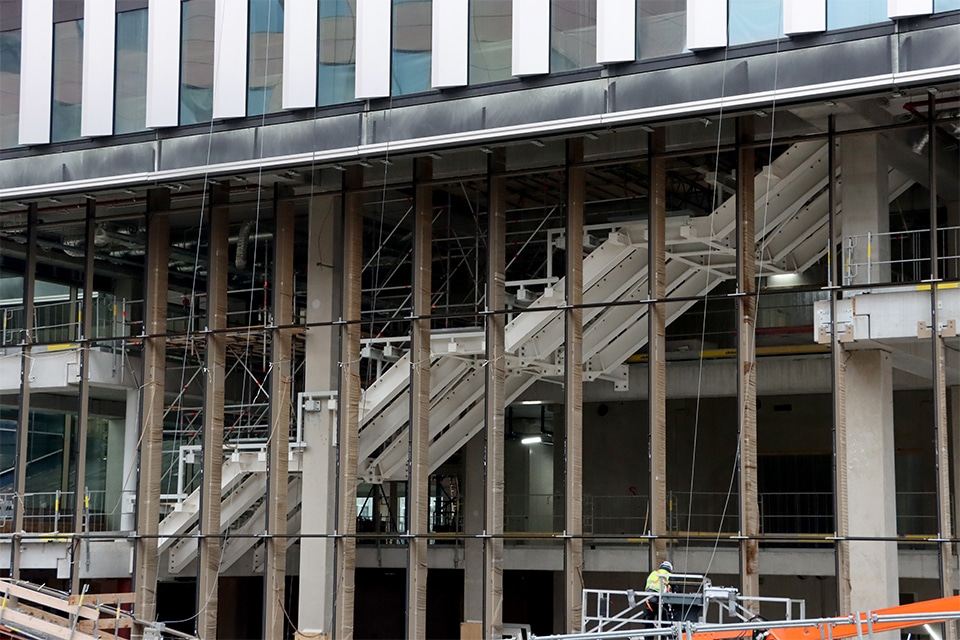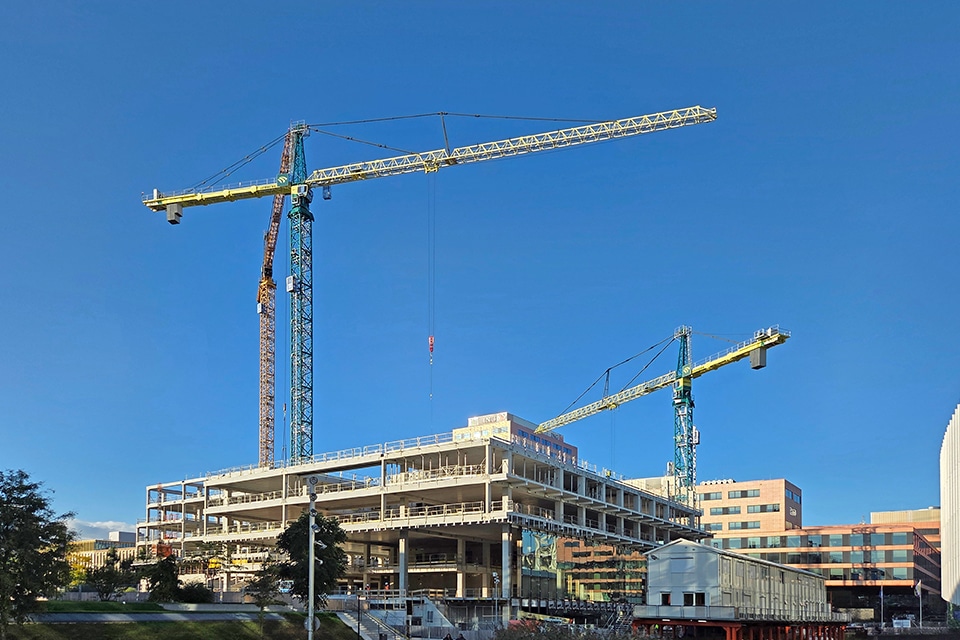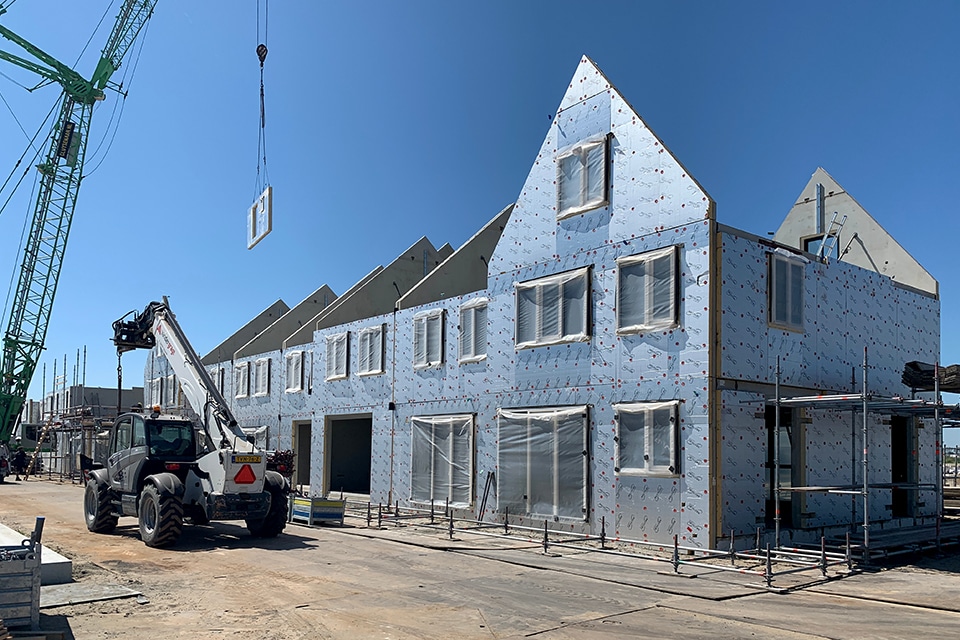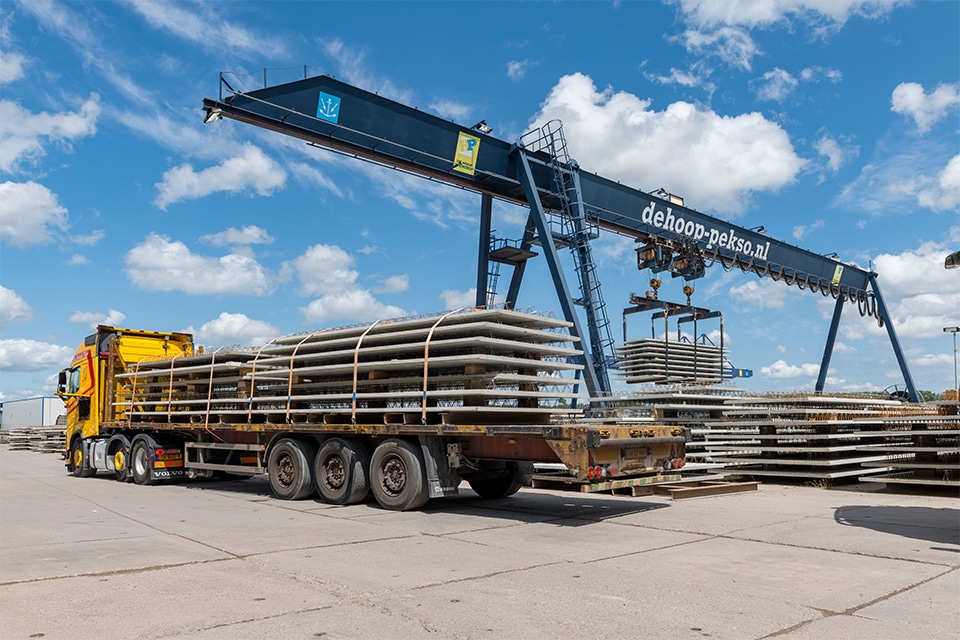
Build faster with prefabricated facade elements
Less transport movements and no on-site storage
Scheldebouw, part of the Permasteelisa Group, produces prefabricated facade elements for the construction industry. So too for the Paasheuvelweg project in Amsterdam, where the elements are fitted with high-quality insulation and triple glazing.
"We tailor a specific design for each project, based on the customer's and architect's requirements. To unburden customers, we can supply a complete building envelope including doors, windows, gates, entrances and revolving doors," says Scheldebouw sales manager Xavier Geurten.

The company has two offices in the Netherlands: an office and in-house production facility in Middelburg and an office division in Heerlen. Scheldebouw works throughout Europe on large, iconic projects such as The Shard, London's tallest building, and the Varso Tower in Warsaw. "The great advantage of working with prefabricated facade elements is that quality is better guaranteed during fabrication," Geurten says. "In addition, at the construction site, construction speed increases and the building is immediately wind and watertight, which means that interior work can start earlier. Another advantage is that you can build scaffold-free, because you can assemble the facade from the outside as well as from the inside. This is a particularly good solution for inner-city construction, where site space is limited."

Combination renovation and new construction
Michel van Velsen is Scheldebouw's project manager for the project on Paasheuvelweg. "In this project, the elements are assembled from the outside with a mobile crane. We carry out this work from A to Z, including assembly and, if desired, service and maintenance after completion. For the assembly we work together with a subcontractor on the construction site."

Scheldebouw usually works mainly on new construction projects and recently also carried out some renovation and transition projects in the Netherlands. The combination of new construction and renovation as at Paasheuvelweg makes this project unique again in its own way. Van Velsen: "For the low-rise building, we are supplying loose windows and sheet metal and grid finishes for the parking decks and a piece of cladding for the car elevator. Our primary work in this project is the element façade of the new building and the entire façade for the first floor of the tower. So it's a pretty complete project, where we make the entire exterior wind and watertight and give it a nice look."

Floor to floor
What makes this project interesting is the size of the facade panels. In each case, these cover an entire apartment: 3.60 meters wide and from floor to floor. As a result, there are no facade panels on the inside of the apartments. "And we can transport them vertically, which has logistical advantages," Van Velsen said. "The facade elements come out of production vertically, so they are loaded eight per truck. Less handling is required for loading and unloading, which saves time. They then arrive just-in-time at the construction site, where they are lifted into the right place with a crane. Then the contractor can get straight to work finishing the inside. For natural ventilation, the elements are fitted with a vertical ventilation box on the inside."
The logistics process was worked out in detail in advance, also because there is no space on the construction site for storage. That required the necessary coordination with main contractor Dura Vermeer. Geurten: "In this project, the focus for us is on the supply chain and the assembly of the elements. On the construction site, we are working with a smaller team. For the assembly of the facade panels, it is very important to have all components in house on time. If a link is missing, we cannot assemble the element. So preparation time is a critical step in the process. Of course, with the current tensions in the market, this requires more attention."




