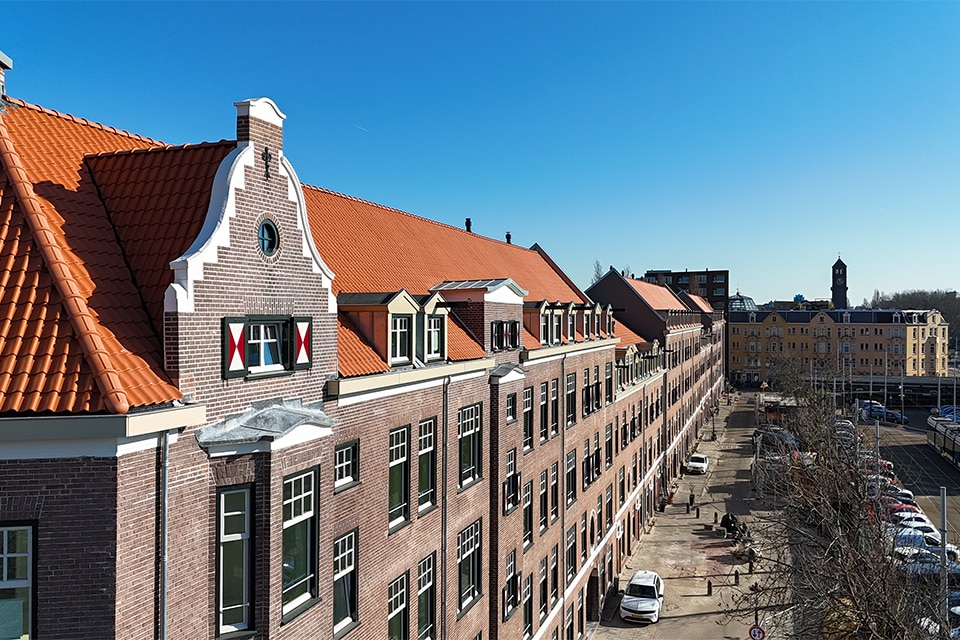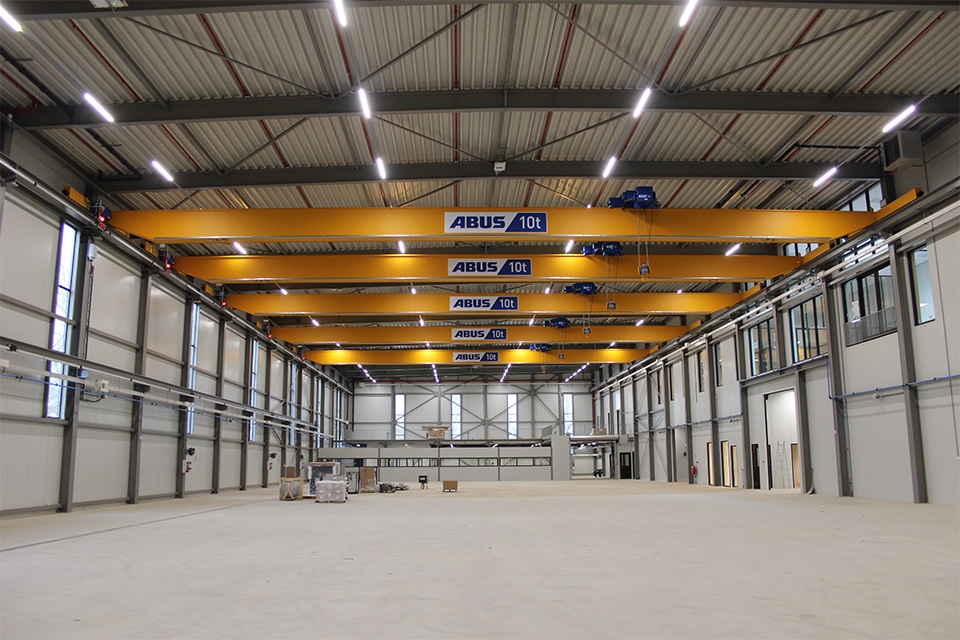
'Outstanding' with partially circular facade
At the head of the Zuidas residential-work location Crossover is being built, to a design by Team V Architecture (BREEAM 'Outstanding'). Construction started in February 2021 and the multifunctional building is expected to be completed in the spring of 2023. The main contractor is BAM Wonen. "We have engineered the building design including installations in detail," says Senior Project Leader Special Projects Paul Spaargaren.

Crossover is located at the corner of the A10 Zuid exit and Europaboulevard, between the latter connection and Gelrestraat - near Hotel nhow Amsterdam RAI. Area developer AM previously delivered residential building Rivers here and is now adding another building at the head of the Zuidas, with Equity Estate under the name Crossover Ontwikkel CV. Crossover consists of a parking basement topped by a three-story commercial substructure. Two towers will rise on this plinth, an eight-story office tower and a six-story apartment complex. The program includes over 12,000 m² GLA of office space, catering and spaces for social functions, 120 starter apartments for housing foundation Lieven de Key and ten owner-occupied apartments. Crossover has received a BREEAM-NL design certificate 'Outstanding' and will also receive the Well Core certificate 'Silver' within the framework of 'healthy urban living and working'. The building is energy-neutral and is heated and cooled with a thermal energy storage system and heat pumps in a technical layer - supported by delivery systems in the apartments and climate ceilings in the offices. Water storage is provided on the roofs and terraces and solar panels are installed; the building can be freely divided for future-proof operation.

Circular stone strip elements
Circular bricks are used in the facade. These are manufactured with recycled ceramics. "Remnants of ceramic material were mixed with clay, and stone strips were cut from the newly baked bricks, which are glued to steel-frame elements in the factory at Leebo Intelligent Building Systems," says Spaargaren from the construction site executives' shack. "These are then assembled on site. The great thing is that we have enough space here for two tower cranes. You really need those." With the exception of the elevator shafts and galleries, the shell is entirely cast-in-place. "That has to do with the remittance of the building," Spaargaren said. The building founded on combi piles is fully basement, the ground floor rests on basement walls and the walls of the living area do not run completely symmetrically. A structural substructure was chosen there. "The second floors form the structural base. The office section is built with a steel structure that cantilevers nine meters - also challenging. This is fitted with hollow-core slabs with compression layer." The facades are sealed with interior cavity walls fitted with frames. The stone strip elements are placed between them.
Most intensive toward completion is the commissioning of the 'Outstanding' certificate, Spaargaren continues. "We are already working on this, such as mapping the waste streams and realizing a materials passport. The municipality of Amsterdam will soon be aware of every ounce of building material in the building." BAM Wonen will deliver Crossover before the 2023 construction season.
- Developer Crossover Develop CV (AM and Equity Estate).
- Design Team V Architecture
- Main contractor BAM Wonen Special Projects
- Installations Duurzaam Opgewekt (renewable energy systems), STEBOMA (ventilation) and Blom Elektrotechniek (E)
- Construction period February 2021 - spring 2023




