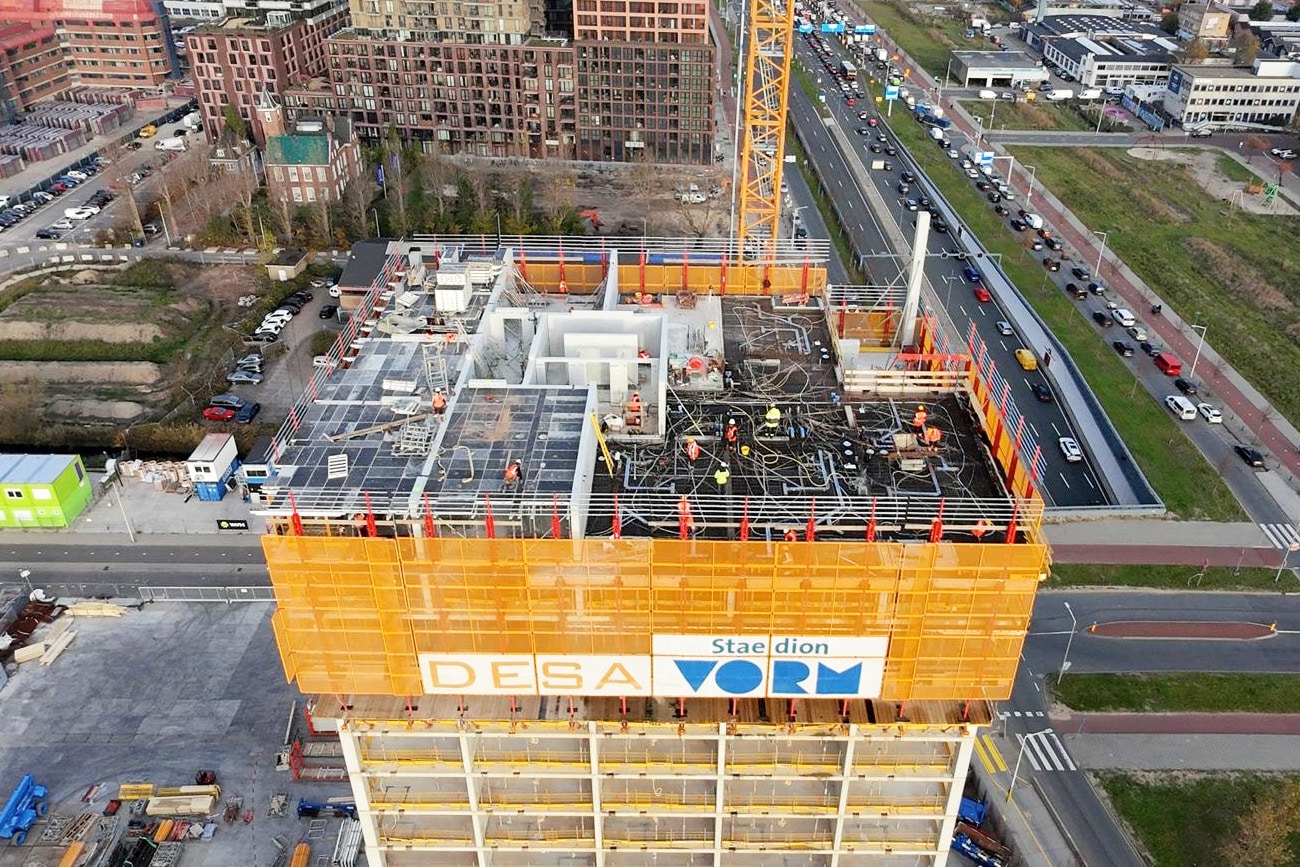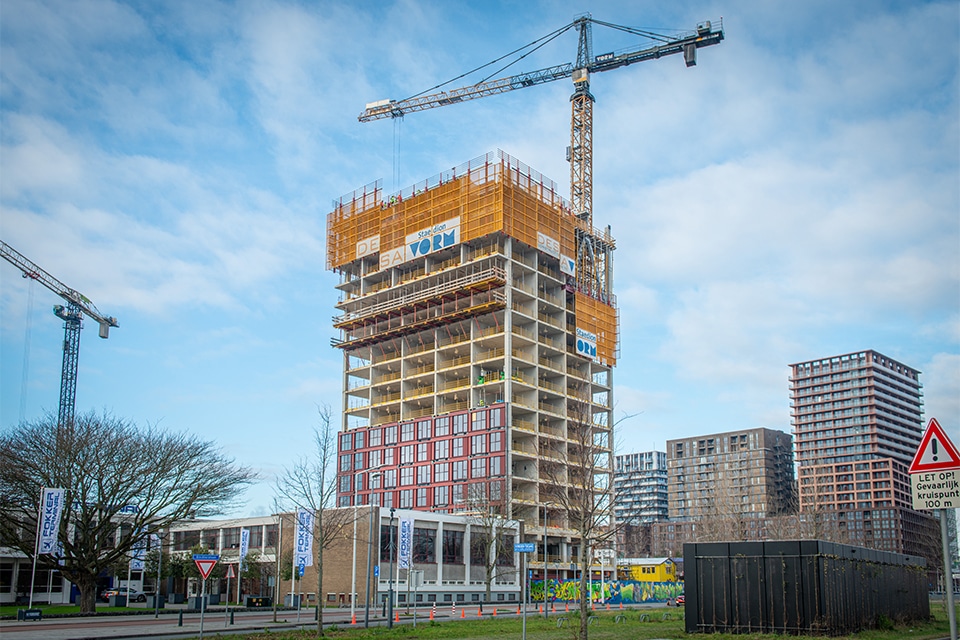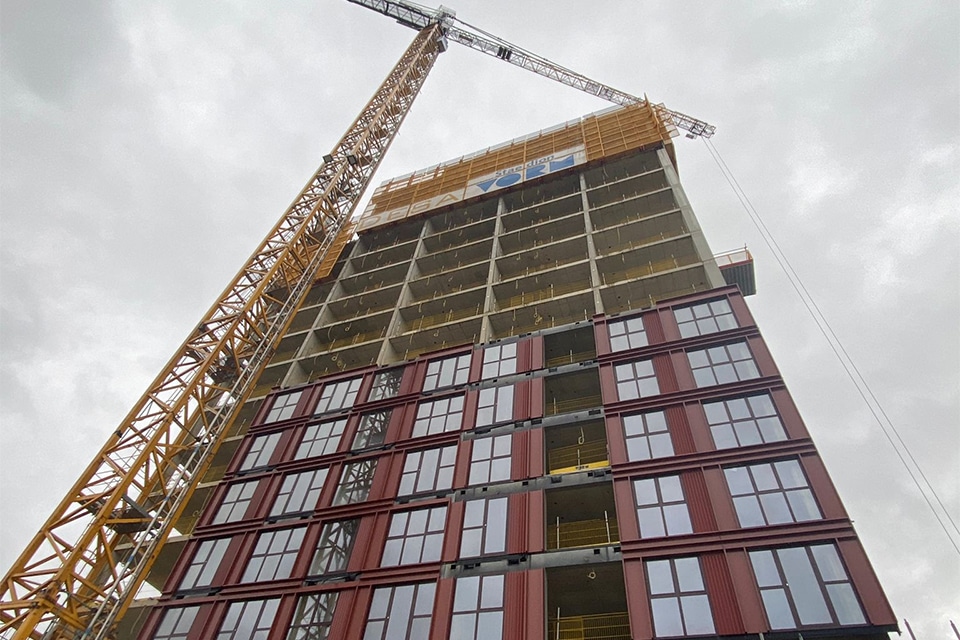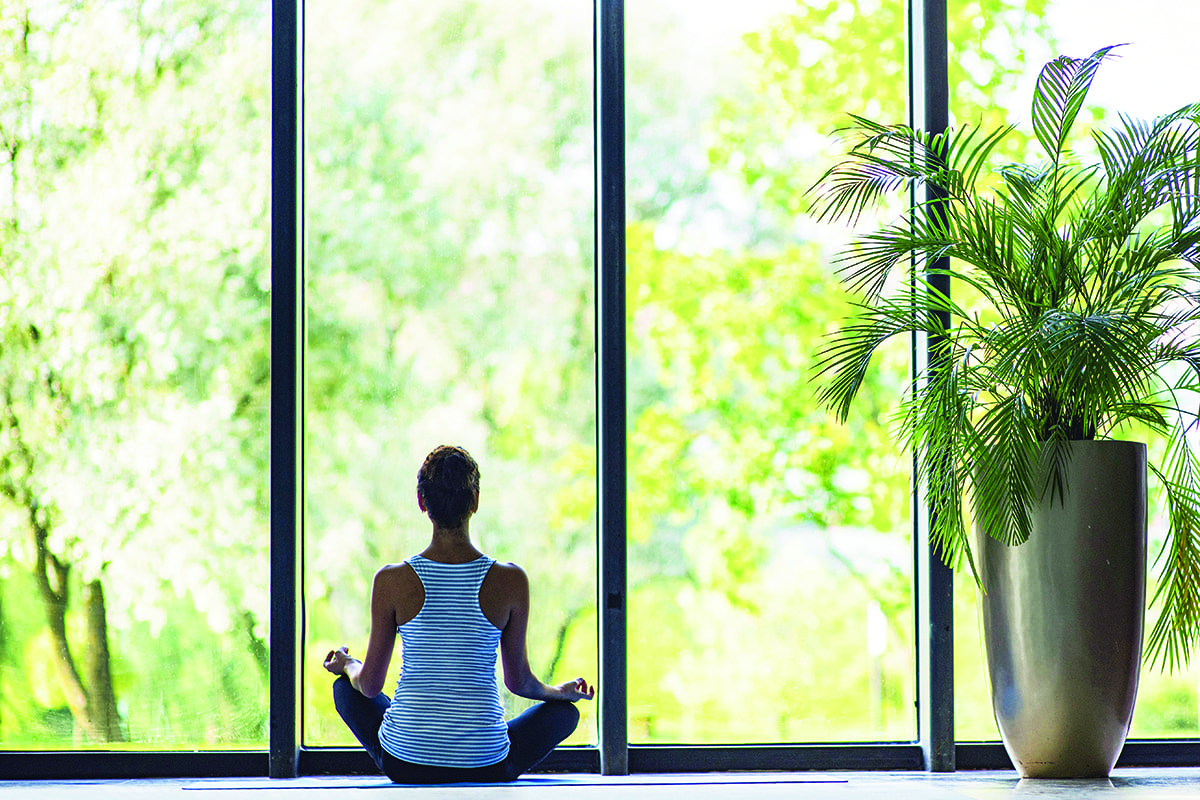
Back to the roots, ready for the future
A future-proof building with a historic look and a quality boost for the neighborhood. From that integral vision, a total of eight porch flats in Rotterdam-Overschie are being transformed. Thus, with the exterior facade insulation system of Sto Isoned, installed by IJsselmonde, a characteristic and attractive facade image is created and at the same time a high insulation value is achieved.
The porch apartments are owned by housing corporation Woonstad Rotterdam. Together they form the Welschen 2 project. In four phases, 320 apartments are being upgraded and modernized into 305 low-energy, gas-free homes for different types of households. Pameijer also has a housing facility and a neighborhood point has been realized that functions as a meeting place.
Positive impulse
Woonstad believes it is important that residents feel at home in their homes and neighborhoods. That is why the Rotterdam housing corporation pays a lot of attention to sustainable, high-quality housing that also looks good. But also to a pleasant daylight experience, optimal interaction between inside and outside, and increasing social cohesion between residents and users of the public space. With Welschen 2, both the apartments and the neighborhood will receive a positive impulse. The residents will have to move because of the major renovation, but some of them will be happy to return. Woonstad supports the search for suitable housing.
Welschen 2 is a fine example of the attention Woonstad pays to its social housing and the social connection in the neighborhood. The project won second place in the Rotterdam Architecture Prize, just behind the new Depot Boijmans Van Beuningen.

More articulation and ornamentation
Woonstad made the decision to renovate the flats in 2017 due to their poor technical condition, low energy label and dated residential product. Vanschagen Architects was selected for the design. Project architect Arjan Gooijer has been involved from the beginning. He says: "In urban renewal, we see the existing as a stepping stone and source of inspiration. For the Welschen 2 flats, which had been renovated in the 1980s with insulation and steel plate, this meant: back to the original. Partly on the basis of old drawings, we gave the facade of the postwar flats more articulation and ornamentation. Here we chose a facade finish with brickwork. Furthermore, we added large balconies and galleries to the flats." Behind these facades is a diverse range of housing for a mix of residents. For example, there are homes for small households, homes for families and homes with an elevator.
Exterior wall insulation and wall strips
On the advice of Vanschagen Architects, the flats will be fitted with an exterior facade insulation system from Sto Isoned, with mineral facade strips as the facade finish. Plastered frames will be installed around the entrances. "External wall insulation offers the opportunity to apply a substantial layer of insulation without major structural consequences and without sacrificing living space," says Gooijer. "And the mineral façade strips provide an entirely new, attractive façade appearance." Project manager Niels Kempen of Sto Isoned confirms, "Thanks to a facade system like the one applied to this project, the residents are comfortable again. In consultation with the architect, we chose our exterior facade insulation system StoTherm Classic. This system consists of an adhesive layer, an insulation package, a stress distribution layer and the cladding. Using the Sto-Cladding Creator, an online selector with a large collection of cladding strips, we arrived at the right materialization. A mix of brown and reddish-brown cladding strips for the superstructure and predominantly brown strips for the plinth."

Huge puzzle
After thorough preparation, in which much attention was paid to the dimensions and load-bearing capacity of the main load-bearing structure, the first phase of Welschen 2 went into execution after the 2020 construction period. Main contractor Slokker Bouwgroep branch Breda involved IJsselmonde, Sto Isoned's regular partner, in the project to install the exterior facade insulation system. "We demolished the flats down to the shell," explains project manager Ruben Kant of Slokker Bouwgroep. "Then we repaired the stairwells and provided the flats with new roofing, screeds, interior packages, gasless installations and the new outer shell." Jacco Oostenbrug of IJsselmonde adds: "We applied the exterior wall insulation system directly to the shell. Our biggest challenge was to achieve the intended articulation in the facade, which also deviated from the original column structure. We did this by applying the insulation layer to the shell in various thicknesses. A huge puzzle that required a lot of preparation."
One team
The creation of the intended facade image also required a great deal of effort during construction. Bas Boere of IJsselmonde: "We constantly had to look closely at where to put what. Moreover, there were all kinds of angles in the design, which meant that we had to adjust the length of many of the façade strips. In the first phase we paid a lot of attention to a smart approach and efficient execution sequence together with the contractor, partly with a view to the phases that were still to follow. This has already borne fruit in the second phase. This phase is almost complete and is running very smoothly." Kant: "What you also notice is that the solidarity among all the parties involved is growing, people are really working as one team. The atmosphere is good and that is reflected in the progress and the final result. Together we can be proud of what we are accomplishing here."
Heeft u vragen over dit artikel, project of product?
Neem dan rechtstreeks contact op met IJsselmonde.
 Contact opnemen
Contact opnemen




