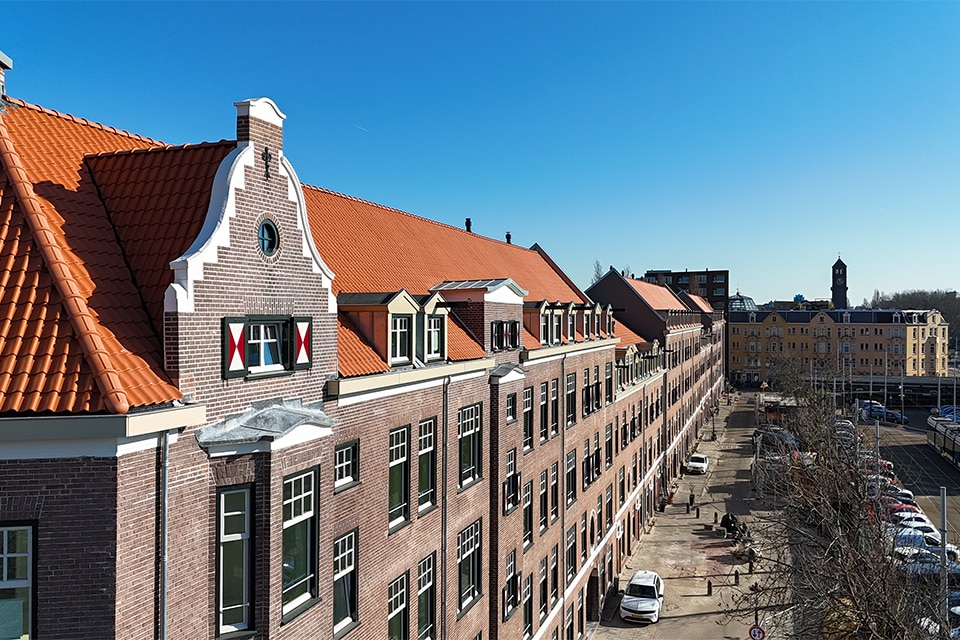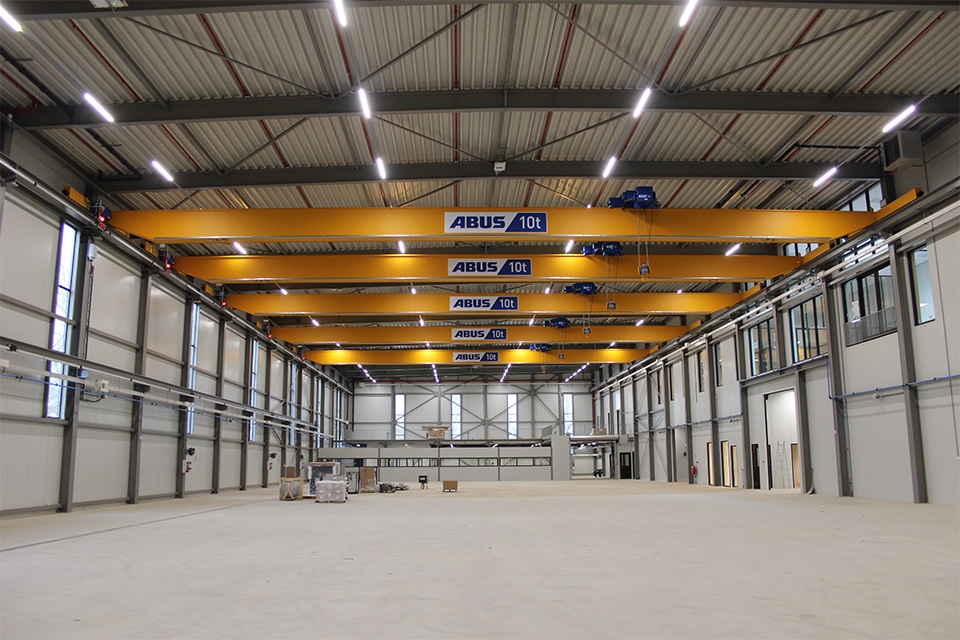
A hotel with luxury appeal: Fine, rounded corners and a luxurious combination of gold and dark bricks
The new hotel to be built along the A4 is another real Van der Valk hotel. It is different from all its peers, but has unmistakable characteristics. It is in a location that cannot be ignored, exudes luxury and is sustainable.
Guarding the typical Van der Valk characteristics undoubtedly has to do with the way the clients are involved in their projects. "The new managers have been and remain involved from the very first hour in the design and realization of the hotel," says Mark Winterkamp, senior project manager of Ter Steege Bouwvastgoed (TSB). "They attend every meeting, contribute ideas and are decisive in every decision."
The classification
The first floor of Van der Valk Hotel Delft A4 will soon house the offices, kitchen and lobby restaurant. On the second floor will be the meeting rooms, a second kitchen and a brake-out. On the second floor will be the fitness room and first hotel rooms and above will follow in eight floors the remaining hotel rooms, 142 in total.

High construction rate
For construction, TSB has a generous construction site at its disposal, which is an exception these days. "There is plenty of parking space here and the access roads have already been built," Winterkamp says. "This offers great advantages, especially for the construction of the precast concrete shell. At the moment, therefore, the building is visibly taking off. As soon as the shell of a particular floor is up, the finishing work will start here."
Cladding in steel and brick
More challenging were the facades with their beautiful, rounded corners. "Round corners require intensive detailing anyway. Here, however, the corners must not only be wind and watertight, but also fire-resistant and conform to the design. The frames are set in gold-colored, galvanized and profiled steel sheet. Above them is standing masonry in a dark, earthy color. These elements were prefabricated by ISO Systems. The combination creates a classy look, especially when sunlight is reflected in it."

Regal entrance
This chic look is further emphasized at the regal entrance with canopy. "The canopy is supported by a steel structure with equal profiles, coated in gold. Together they form the letters VdV."
Sustainable
Wherever possible, Van der Valk minimizes its ecological footprint. For this reason, the hotel is optimally insulated and runs on renewable energy sources. The building is completely electric. With this it complies with the European Energy Efficiency Directive (EED) and will qualify for the Gold GreenKey certification upon completion. In December 2022, the hotel will be ready for its first guests.
Interior doors with specific characteristics
All wooden interior doors for the Van der Valk hotel in Delft are supplied by Krepel Deuren. There are 450 in total, each with its own specific characteristics.
"We have extensive experience in interior doors with frames and hardware for hotels," says Sanne van den Boogert, work planner at Krepel Deuren. "At this Van der Valk hotel, the challenge is in the ground and second floor, where the restaurant with the live cooking area is located. To achieve a luxurious look, the doors are 2.7 meters high. The combination with a fire and noise requirement and the use of built-in closers make these doors special. The hotel room access doors also meet high requirements. This offers guests more comfort and safety."
Currently, the frames are set. Krepel Deuren manufactures the doors. An installation company measures the frames, makes the doors fit exactly, provides the doors with the necessary machining and assembles the doors. "Thanks to this working method, the doors arrive at the hotel ready-made," explains Van den Boogert. "They only need to be hung. This allows us to work dust-free. It's nice to work for Van der Valk. It maintains a high standard of quality and keeps coming up with ideas. That intensifies the decision-making processes, but always with a better result."
- Client Van der Valk, Utrecht
- Architect Wiegerinck Architects Arnhem
- Constructor Schreuders Bouwtechniek, Hengelo
- Installations Linthorst Techniek, Wenum-Wiesel (D)
- Contractor Ter Steege Bouw and Vastgoed West, Rijswijk
- Construction period May 2021 - December 2022




