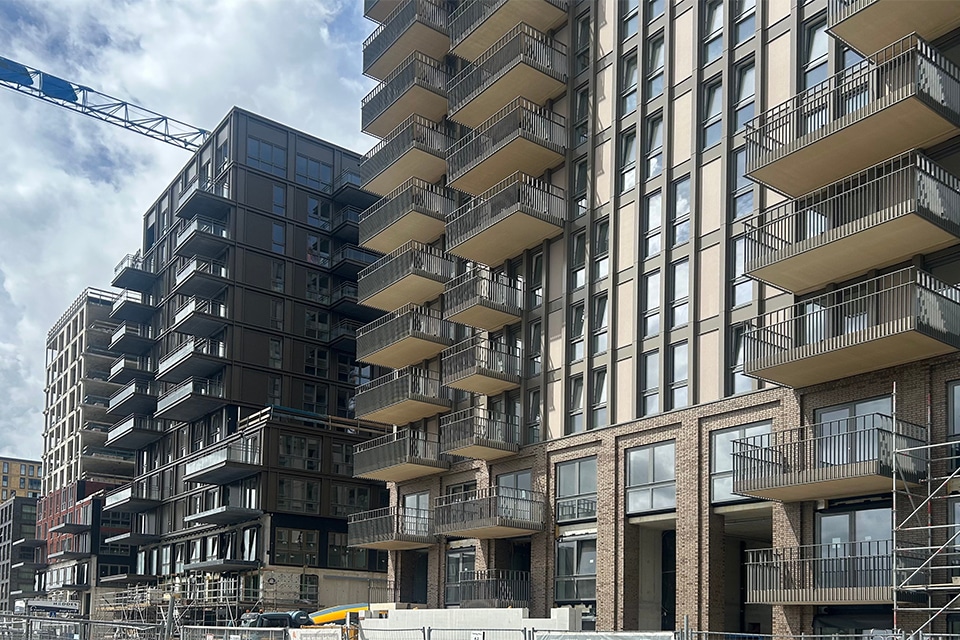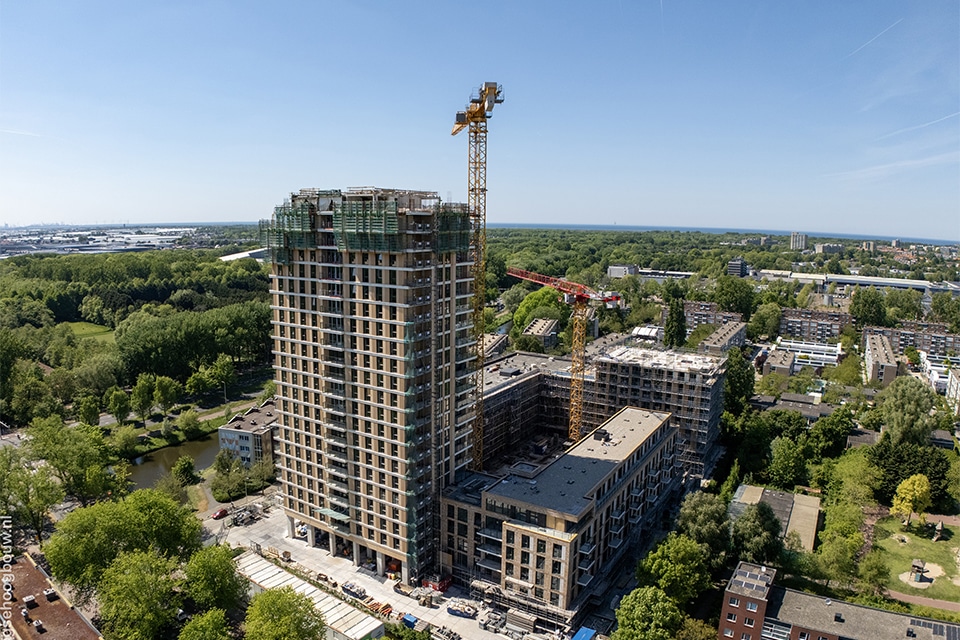
The largest CO2-neutral commercial building in Velsen belongs to Microtechnology
Machine factory and service organization Microtechniek has left its old premises after 62 years and moved into a large, ultramodern and sustainable building in Velsen. The newly built 12,000 m2 building is completely CO2 neutral, 'off the gas' and there are 2,350 solar panels on the roof. Nieuwenhuis Bouw designed, engineered and built the new building.

'We build from start to finish'
As a self-developing builder, Nieuwenhuis Bouw is mainly known for its turnkey projects in which it also does all the preparation in-house. From advice to design and realization. Jacob Kolk, general manager of Nieuwenhuis Bouw: "Together with the customer we inventory the wishes and requirements as completely as possible and carefully agree on the available budget right at the front end. Only then do we make a sketch design, already making cost price calculations in the early design phase, so that - where necessary - we can already upgrade or downsize in the design phase." Clearly distinctive factors where transparency, smart designs and tight planning are key. "Because we have our own draftsmen, designers and structural engineers in-house and work with permanent specialists where necessary, we accompany the client throughout the entire construction process, from start to finish."

No surprises
The sustainability picture is also calculated with certified consultants. "So early on in the initial phase the project is about 80 to 90 percent financially sound. From the first sketch, we go step by step with the client to the first estimate and eventually grow together toward a contract sum where the client no longer faces any surprises. Usually the financial budget is not made by the person who has to build it. With us it is! Because we have integrated all steps - such as the technical elaboration of the designs and the procurement - into our complete construction process from the very first discussions, we can start building as soon as the building permit is in order. We attract suppliers and construction partners, ensure that the right materials are ordered on time and thus optimize the lead time."

Designing from THE process side
A recent project where Nieuwenhuis Bouw's unique working method is reflected in the end result is Microtechniek's new company building in Velsen. "We started designing from the inside out, starting from the process side. Of course, the 'coat' is very important, but we don't start with the outside." In this, Nieuwenhuis Bouw is unique. "We really look at things like spans, frame sizes, materials and, for example, the logistical walkways in a building. Many a director large shareholder comes from the shop floor himself and knows exactly where what needs to be placed, whether it's the office or the machines in the factory. We then make a good translation into a technically feasible building." Nieuwenhuis Bouw itself engineered everything in 3D and created artist impressions. "This allowed the customer to virtually walk through the building in advance and make final choices as best we could before we started building," Kolk says.

Growth seized upon to become sustainable
At Microtechnology, the company's growth has been leveraged to become fully sustainable. "In this project, we turned several knobs to come out CO2 neutral. We do this by looking critically at wasted sustainability, for example, the building envelope, both of the office and the industrial hall. We determine what the various temperature wishes and requirements are for each area and look for ways not to have to generate cold or heat. We design the basic installations ourselves and calculate the EPC standard for the building permit. So we know what is of value in terms of sustainability. Not only in numbers, but also in smart solutions that benefit the company." For example, Nieuwenhuis Bouw installed the underfloor heating in the industrial hall at exactly the right depth and location, so that in places where heavy machinery will be placed, it was possible to drill into the floor without touching the underfloor heating.
The layout was also carefully considered. Smart use was made of compartmentalization when placing the interior walls, so that no sprinkler system was needed. "Beautiful examples of our process-oriented way of thinking, which are also cost-effective for the customer," Kolk says. "All these factors contribute to the fact that we erected this building for Microtechnology in just one year. In addition, it's nice that with this building, the environmental impact is minimized and Microtechniek can be completely self-sufficient in energy."

Insight through added measurement and control technology
Installations for an energy-neutral building
The new premises of Microtechniek had to become energy neutral. Could Polytechniek select the right installations for this, within the given budget?
Polytechniek is an installation company for almost any kind of installation work, with knowledge of diverse sectors. With a history of over fifty years, Polytechniek is now active in the agricultural, industrial and utility sectors. The working area is located in North Holland; preferably north of Amsterdam.

Joint search
"In July 2019, Nieuwenhuis Bouwbedrijf asked us to participate as a total installer in the construction team for Microtechniek's new commercial building," says Barry van Ikelen, account manager Utility at Polytechniek. "With this, the responsibility to make the premises energy-neutral lay largely with us. Together with Nieuwenhuis, we then searched for the best installations, both energetically and economically. As a specialist, we were always in contact with Nieuwenhuis to properly align architectural and installation technical elements in order to realize a sustainable installation for Microtechniek. Within budget and aligned with Microtechniek's future-oriented company policy."
Air-to-water heat pump system with control technology
The discussions led to an air/water heat pump system with underfloor heating in the industrial halls and underfloor heating with fan convector units for supplemental heating or cooling in the offices. "These are not innovative techniques in themselves," Van Ikelen explains. "A conscious choice was the measurement and control technology from Polytechniek. This allows efficient control of energy needs throughout the building. For a company like Microtechnology, a major consumer of energy, this provides major savings."

Ample energy
On the roof, some 2,350 solar panels provide the energy needed to power the company. "Thanks to this own energy supply and the ability to regulate energy needs, Microtechniek generated more energy in the first year than it consumed. With this, Microtechniek has already met its 2050 climate target. "Even after completion, Polytechniek remains involved with its customers. "Our own 24/7 service department takes care of the maintenance of the installations and offers quick service in case of breakdowns."
A floating office area
Constructive challenge
The construction for Microtechnology's premises was calculated by engineering firm W2N engineers in Drachten. For the four industrial halls - each with its own construction in connection with the fire compartmentation - they calculated the minimum amount of steel for the large, free spans. The biggest challenge was in the office section where a cantilevered floor had to be constructed in two directions, so that the office section appears to float above the entrance.
Text | Liliane Verwoolde Image | W2N

Although the calculation was made two years ago, Johan van der Wijk, structural engineer and team leader at W2N, recalls that it was quite complex. "Nice though, don't get me wrong!" he immediately adds. "Because of the large span in the end wall, we had come up with a truss beam in the initial structural design. However, the architect wanted to realize the large window sections without a visible structure. For this reason, we later replaced the lattice girder with a four-span girder. This four-part girder 'hangs' on the cantilevering floor-to-ceiling trusses in the longitudinal facades, where the construction was allowed to remain slightly visible. We realized this with 'Willems' tie rods. These solid round rods are relatively slender so they are hardly noticeable from the outside. Because of the complexity of and large forces in the connections, it was necessary to calculate them with 3D calculation software."
In addition to making the strength calculations, W2N thought about practical feasibility. The maximum possible transport dimensions determined the places where the structure was made divisible.
W2N engineers Drachten specializes in the design of efficient structures. It is thereby a (BIM) partner, from design to execution.
- Design Nieuwenhuis Construction Design
- Main contractor Nieuwenhuis Construction
- Construction time December 2020 - December 2021




