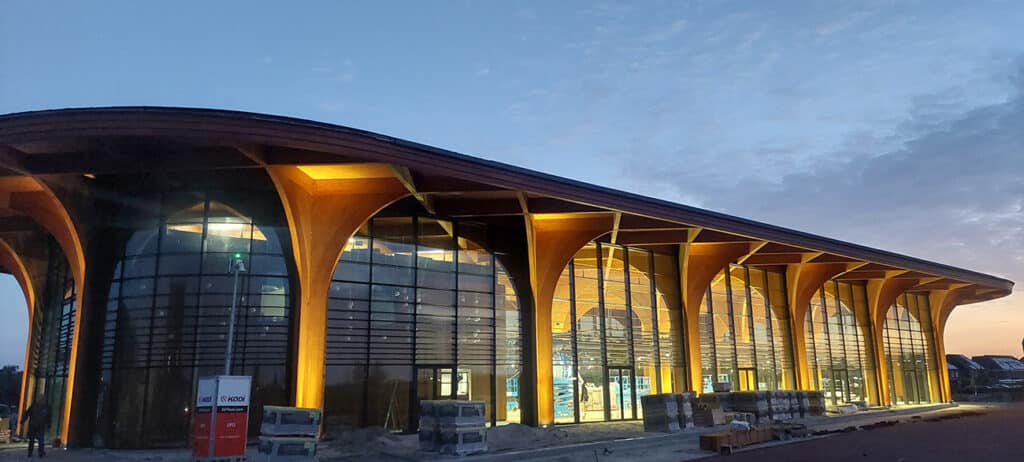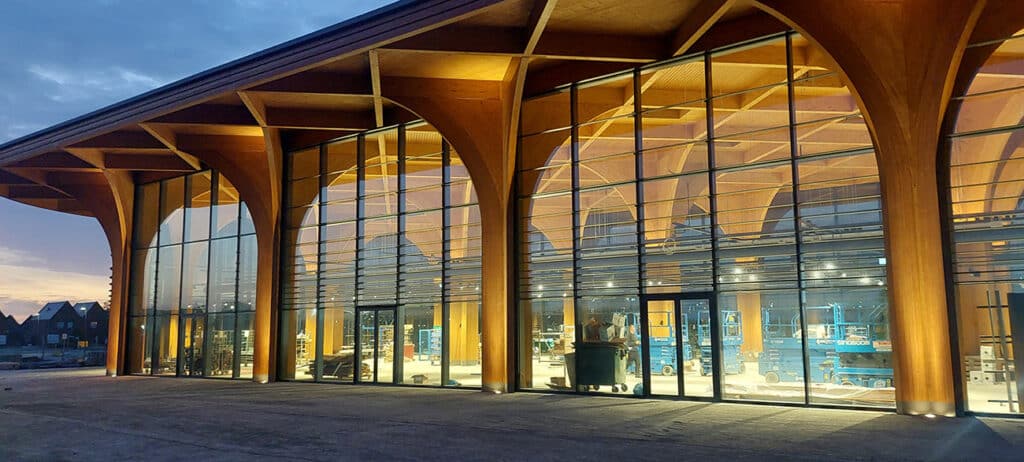
A sustainable building with lots of curves
'Stringing a wire is never an option then'
Although Meerstad is Groningen's greenest urban district and rich in space, greenery and water, it has long lacked a center, a place where residents can meet. For this purpose, the SuperHub was designed. A sustainable, wooden pioneer building that can grow with the neighborhood in every way and not only provides the primary necessities of life, but also provides meeting places, entertainment and bustle.
The construction of the transparent SuperHub was outsourced by real estate developer MWPO to Brands Bouw. The infill of the building was adjusted during construction, but that posed no problem for the execution. The generous building height and large wooden spans make the SuperHub flexible and multifunctional. With the given dimensions and construction, users can go in any direction.
Wooden joints
The supporting structure of the roof was constructed from laminated wooden elements of 200 x 600 mm. The collaboration between arches, beams and columns created column-free spaces of 10.8 x 10.8 meters. The structure is supported by four curved, laminated columns, coupled at various levels with steel tie rods and tilt/knuckle supports. At the base, the wooden elements are anchored to the foundation with a steel profile. The roof was constructed of roof boxes and a canopy of CLT roof sheeting, with all wooden components anchored invisibly with steel plates in the timber. At the heart of the supports - also invisible - the rainwater drainage was placed.

Many, many curves
"One challenge was the many curves in the building," says project manager Richard Menzen of Brands Bouw. "Trusses, facades and glass panes are curved. So stretching a wire was never an option. For the correct dimensions, the entire work was digitally engineered. Then measuring points were plotted on the construction site using GPS. But however different, wood is and always will be a wonderful material to work with."
Sustainability
With the high sustainability ambition of client MWPO, the goal was to achieve a GPR score of 8. The low-concrete construction method, wooden construction and good insulation accounted for the majority of this. The remainder was realized with an advanced air treatment system, solar panels, sustainable finishing materials, a heat/cold storage and rainwater collection, coupled with a graywater circuit for toilet flushing. "The construction of such a unique building, you only experience once in your career," Menzen said. We were selected for our love of and expertise in wood. We were allowed to choose our cooperation partners ourselves, and as a result there now stands an imposing building that attracts the attention of every passerby. We are quite proud of that."
Mechanical installation, with confidence and flexibility
The mechanical installations for SuperHub Meerstad were in the hands of Hoekstra Installatietechniek. It performed the plumbing work and installed the underfloor heating, the rainwater reuse system and the heat/cold storage system.
During construction team meetings, the work was prepared together. "That worked extremely well," says Piet Doorn, branch manager of Hoekstra Installatietechniek. "It was a challenge, though, to make plans based on assumptions. For some of the installations, it was difficult to estimate what we had to make. The user was not yet known, while installations such as water pipes and sewerage have to be laid at an early stage. Also, the official order was not yet in, even though we had already invested quite a bit. I chose to be flexible and have confidence. That confidence turned out to be justified. So the challenge of this work was not so much in the installation work, but in the ignorance. You had to follow the information closely and be extremely flexible. It was a great job, though, and a great team to be a part of. That made up for everything."
- Client MWPO real estate developer B.V., Groningen
- Architect The Black Dog, Rotterdam
- Advisors DGMR Drachten, Pieters Bouwtechniek, Nijeboer-Hage Technical Advisors Assen
- Contractor Brands Construction, Groningen
- Installers Harwig Groningen, Hoekstra Installations Heerenveen, De Groot Installation Group Emmen
- Construction period September 2021-September 2022




