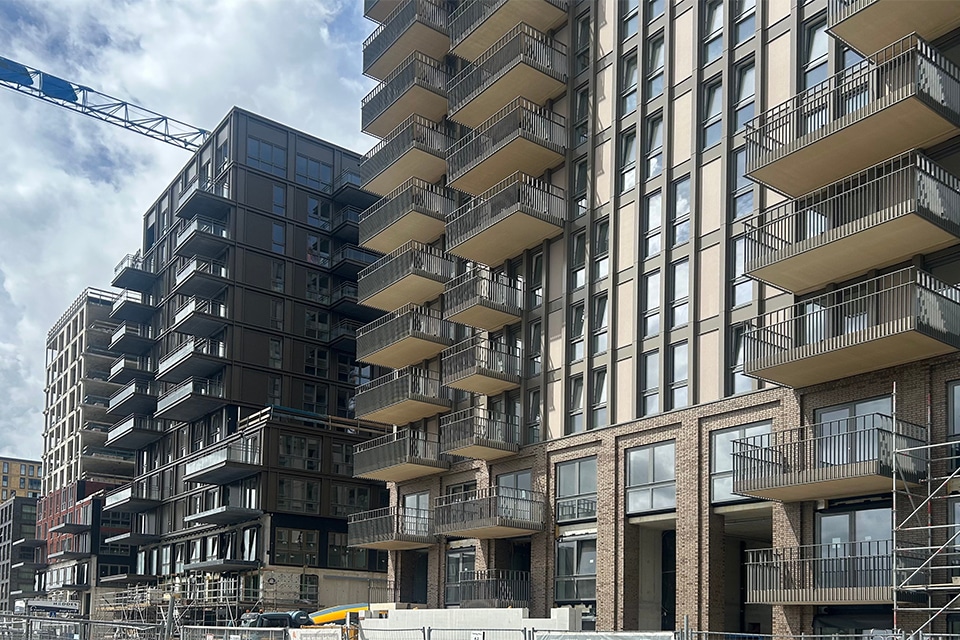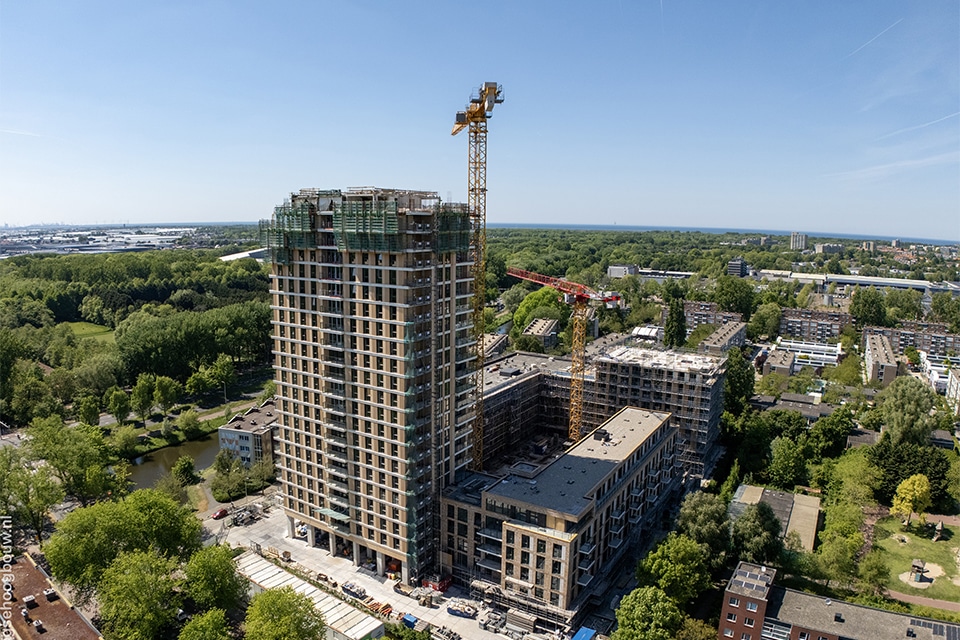
High-quality facade strips offer maintenance-free renovation solution
The two Havensteder flats on the Wilgenplaslaan in Rotterdam-Schiebroek have been sustainably upgraded from label E to A+, a substantial leap in quality while retaining their reconstruction appearance. Based on a design by Venster Architekten and commissioned by Smits Vastgoedzorg, this was made possible with Sto façade strips, installed by preferred partner IJsselmonde. Customization in size and appearance, say the three parties.
The entire renovation project is now in completion. Among other things, both buildings received a "warm coat. Floors and facades - including window frames and roofs - have been insulated. This brings the homes to an average energy label of A+. Part of the facade (2,000 m2) was provided with insulation sheeting and stucco, also work of IJsselmonde. The former brick facades feature StoCleyer facade strips (1,000 m2) on a layer of EPS insulation. "The Sto facade strips are applied in accordance with the processing instructions and under guarantee by applicator IJsselmonde, with whom we work a lot," says plan developer Christian van Gruijthuijsen of Smits Vastgoedzorg. "The projects are well engineered by IJsselmonde and professionally executed."
Extremely slim
Work on the last apartment was completed around the construction period. IJsselmonde provided the facade with new stucco surfaces, framed by facade strips. "We apply five different insulation thicknesses to make everything fit together nicely," says commercial director Jacco Oostenbrug. "The strips are applied manually as separate elements. Customization is possible both in coloring and with prefabricated corner parts." This cladding, which is directly applicable to the high-quality exterior wall insulation systems, combines high design quality and low weight with an extremely slim and well-insulated, space-saving facade finish.
Entirely unique identity
The solution with StoCleyer facade strips offers many advantages over conventional facade brick. "We recommended this system to Havensteder because of its maintenance-free character and because it achieves the energy performance required," says Van Gruijthuijsen. Architect Edwin Kuipers: "We quickly arrived at a lightweight facade system, so that no modifications were needed to the existing (load-bearing) structures. The current building had a masonry facade and we wanted to mimic that image as much as possible. We wanted to maintain an even appearance."
Sto proved able to reproduce the original stone very accurately, both in terms of color and relief. Eventually, partly due to budgetary reasons, a combination of stucco and mineral stone strips was chosen. This gave the architecture a fresher look and its own identity.
Heeft u vragen over dit artikel, project of product?
Neem dan rechtstreeks contact op met IJsselmonde.
 Contact opnemen
Contact opnemen




