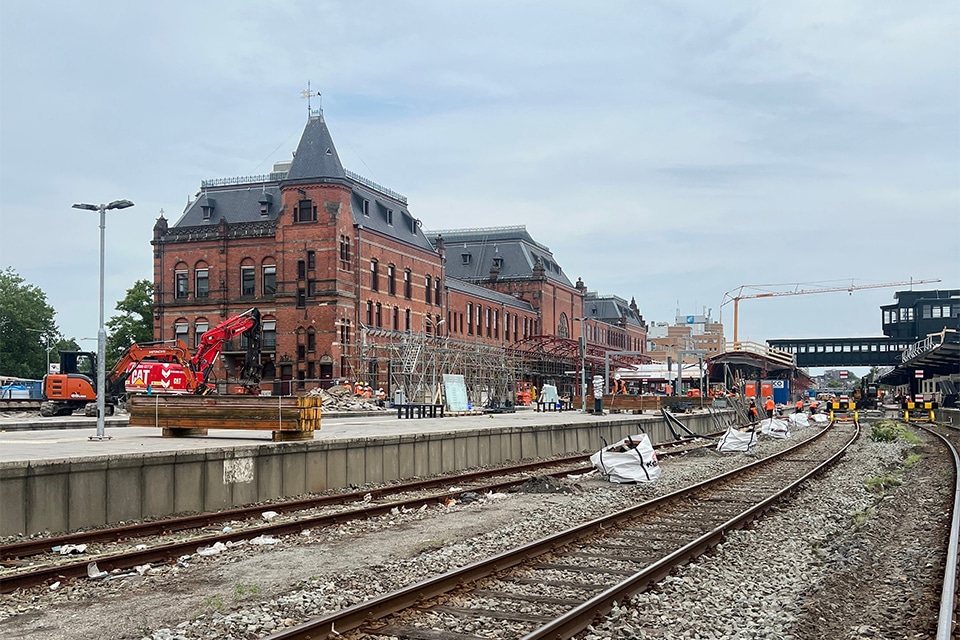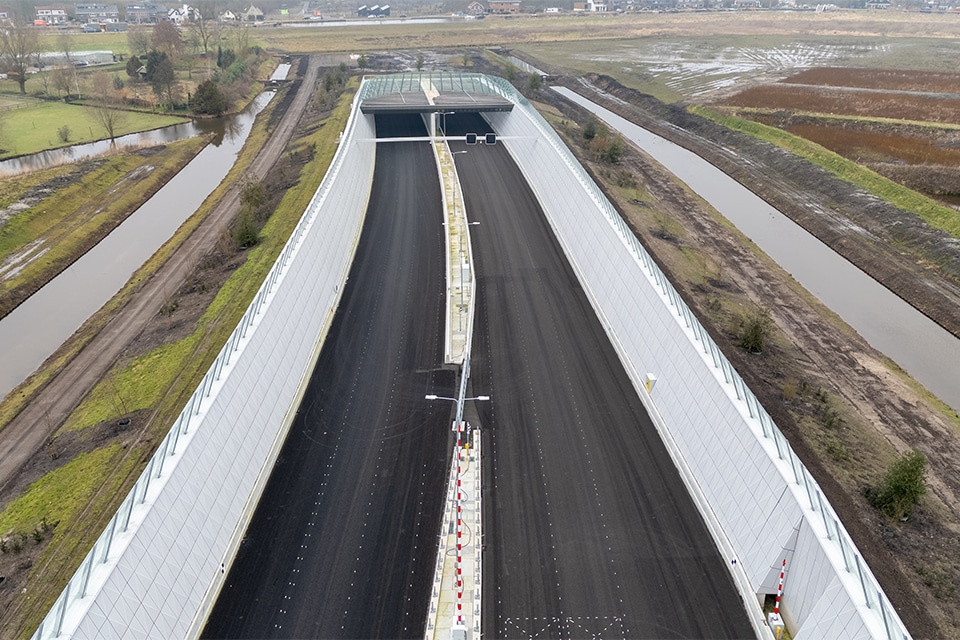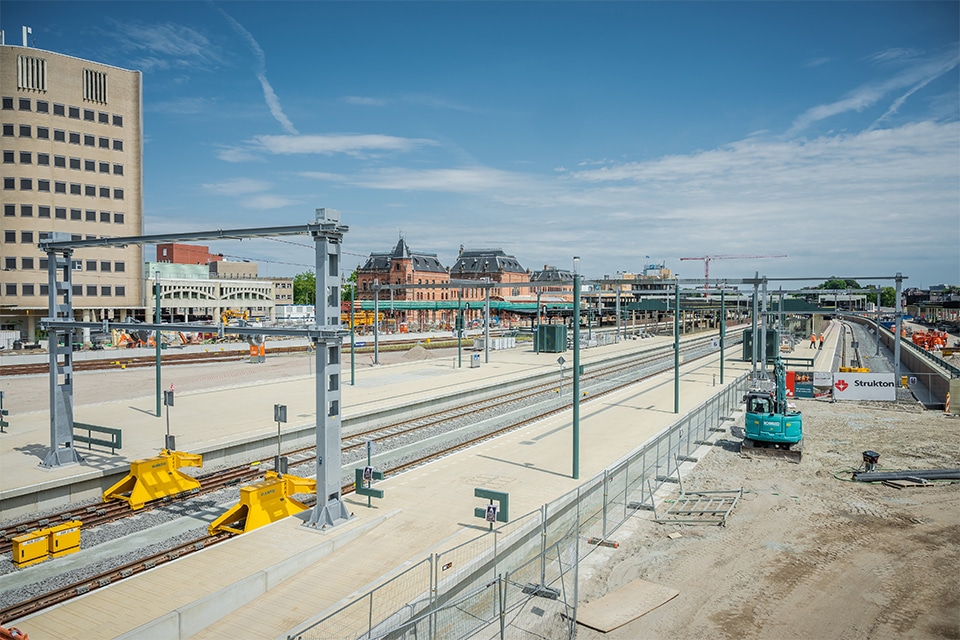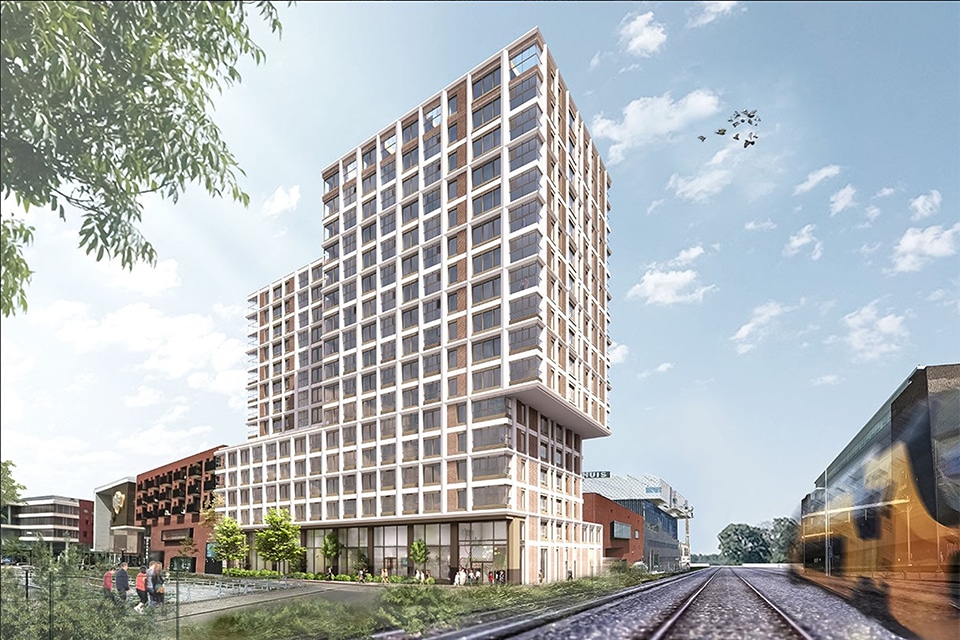
New transparent library with above-ground parking garage contributes greatly to transformation of Alphen aan den Rijn city center
Ductile slabs VBI allow optimum use of space in parking garage when split-level construction is combined with column-free parking
The center of Alphen aan den Rijn will get a new multifunctional building with the cBA building in which the public city library, city archive, bicycle storage and a parking garage will be placed under one roof. This complex will be completed by the end of 2019. The new above-ground parking garage connects to the old parking deck of the existing shopping center located right next to it. The floors of the new five-story combination building use VBI hollow-core slabs.
In the city center of Alphen aan den Rijn, significant investments are being made in the redevelopment of the city center. This area is undergoing a major transformation in which several existing buildings are making way for new homes, stores and facilities to make the center attractive. The existing shopping center located right next to the combi building is included in this redevelopment. For example, the parking deck of the existing shopping center will be linked to the new combination building. The lower two floors of the combination building will house the library, bicycle storage and the City Archives counter. The upper three floors are reserved for the parking garage.
Library crucial role as meeting place
Jos van Eldonk of architectural firm Common Affairs in Amsterdam, has been actively involved as coordinating architect in the urban planning approach to the center of Alphen aan den Rijn since 2011. Van Eldonk created part of the urban plan and, as supervisor, directed architects from several architectural firms.
"The center has a new and old part, on both sides of the Rhine," Van Eldonk says. "Important for this area, the Lage Zijde, is that the cozy atmosphere that characterizes this old part is also brought back in the redevelopment, with transparency in the buildings and cozy squares. The library also has a crucial role in this area, as it is increasingly taking on a social function as a meeting place for many people, to study or to have an affordable cup of coffee." According to Van Eldonk, a library has long ceased to be a lending factory of books. "This library also offers new forms of education and knowledge sharing that visitors can combine with shopping and going out," he says. "The idea is that this library will have space for workshops and courses, 3D printing and language courses for refugees, for example. In this way, as a living room, it can give a positive impulse to the city," Van Eldonk said. The library and parking garage were deliberately made in one architecture. The brick facades are richly detailed with round shapes and refer to the Amsterdam School. "The brick facades fit into a historic downtown. Planting will be incorporated into the facades to achieve a green, sustainable appearance and take away the view of the parked cars."
Parking garage
About 10,000 square meters of hollow-core slabs were used in the new complex. Van Eldonk finds VBI's floor system pleasant to work with because these precast concrete floor slabs of 40 cm thick can handle large spans of up to 18 meters, allowing dry and lightning-fast construction. "This is especially important in parking garages. This building uses hollow-core slabs of 15.9 meters," he says. De Vries en Verburg Bouw of Stolwijk is involved as contractor in the construction of the new combination building. Kees Verdoorn of De Vries en Verburg is project manager on this project. He explains that the new parking garage is accessible through the roof of the old parking garage. "In the parking part of the new building there is a substantial ramp to drive to and from the parking deck of the existing shopping center," Verdoorn says. Visitors to the mall can access both the library and the mall from the parking deck. "Structurally, the challenge here is that a prefabricated structure was placed on the floors, which is quite a puzzle in terms of the engineering of the assembly," Verdoorn says. "The connection between floors and walls has to be done properly. For transparency in the building, high voids are created in the floors, which have an impact on the assembly of the loose elements of the floors that must be linked to the walls of the floors. "In doing so, the stability of the precast elements at each floor must be in order to be able to put the next floor on top. In addition, it must be possible to build safely," says Verdoorn. "We are building right in the center, in the middle of a busy area of shopping pedestrians, who can safely walk around the construction site."
Safe and optimal use of space
On this project, De Vries en Verburg Bouw worked intensively with engineering firm IMd of Rotterdam.
"We worked with IMd to determine the sequence of work to ensure that the stability of the floor is guaranteed." Mischa Andjelic is project manager at IMd. IMd is responsible for the design of the main supporting structure and has been involved in this project from the sketch design stage. "It's important to figure out how to stack two functions within one building so that optimal use can be made of the space," says Andjelic. For the construction of an above-ground parking garage with an entrance and exit from the existing parking garage, it quickly became apparent that maintenance-free VBI hollow core slabs were the most optimal solution to save space. The new parking garage uses a split-level construction with parking on the ramps combined with column-free parking. The high span of about 16 meters that these hollow-core slabs can span makes column-free parking possible. In addition to saving space, this results in parking convenience and involves fewer collisions.
Thom Oonk, technical consultant for VBI, explains that the position of the ramp always requires a lot of space. VBI ductile slab floors were also used in the ramps. "The entrances and exits were kept within the plots of the building to keep the entrances and exits out of the parking lot. This, combined with the split level allowing circular driving, provides optimal use of space," Oonk explains. In the middle area of the parking garage, shorter 8.10-m channel slabs were used in the voids. "These voids have spectacular, whimsical floor edges that are custom-made and poured onto the hollow-core slabs," Andjelic adds. They are part of the same construction, but a poured compression layer was poured on top of them to create the whimsical void walls. "Ultimately, with this construction, we were able to gain a lot of space for additional parking in a limited area. That makes this project quite interesting and challenging," Andjelic says.
The new multifunctional cBA building in Alphen aan den Rijn will open its doors at the end of 2019.



