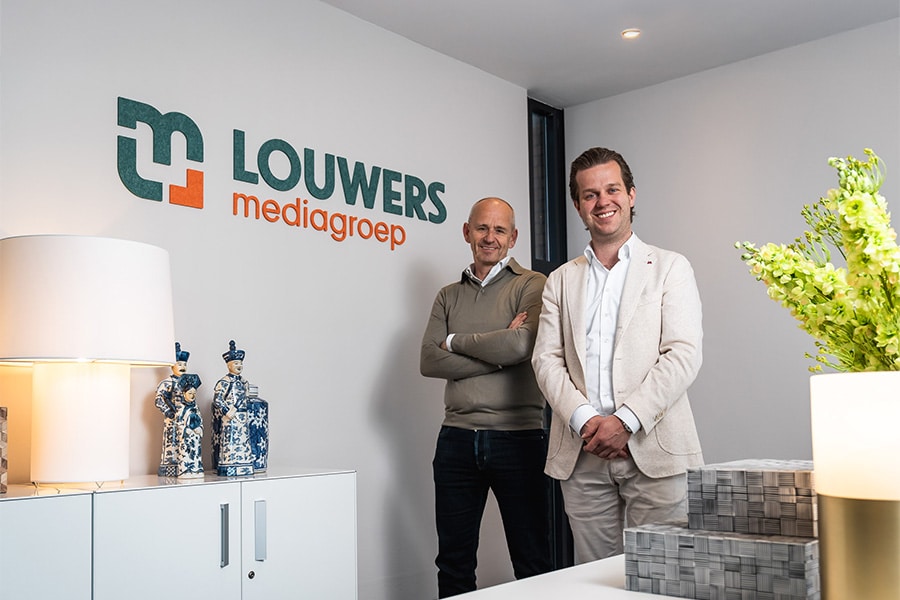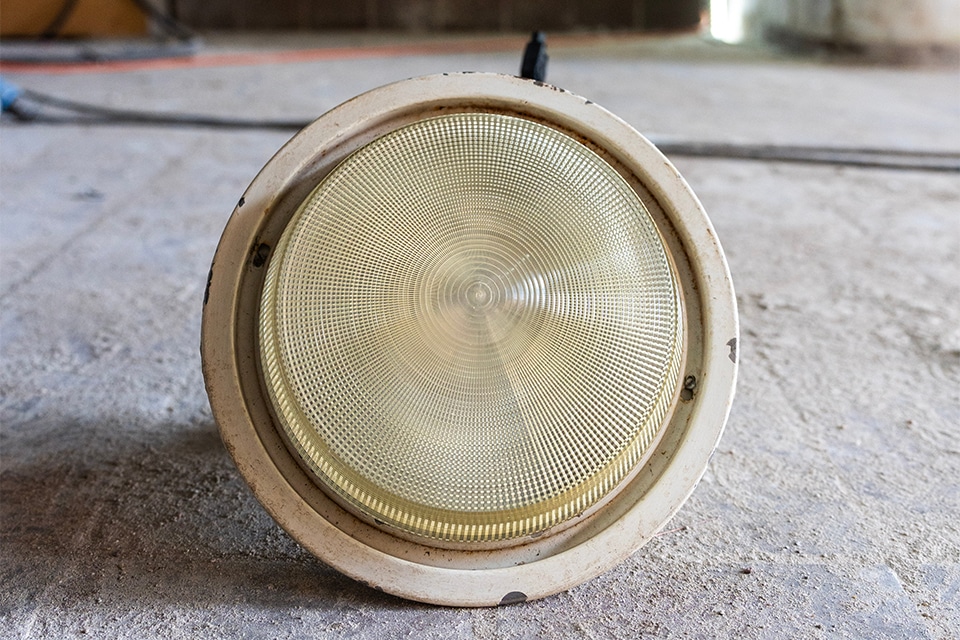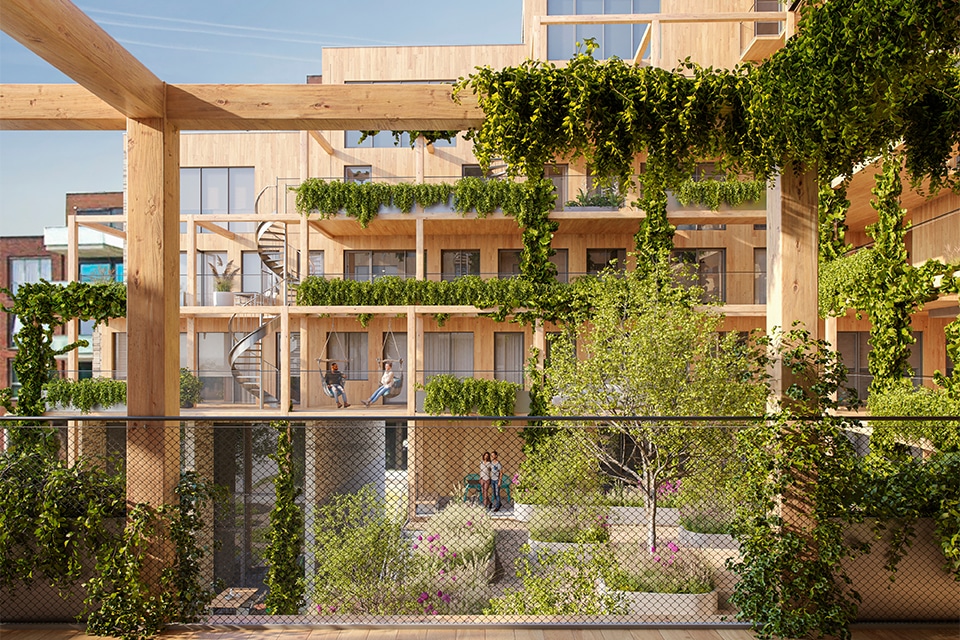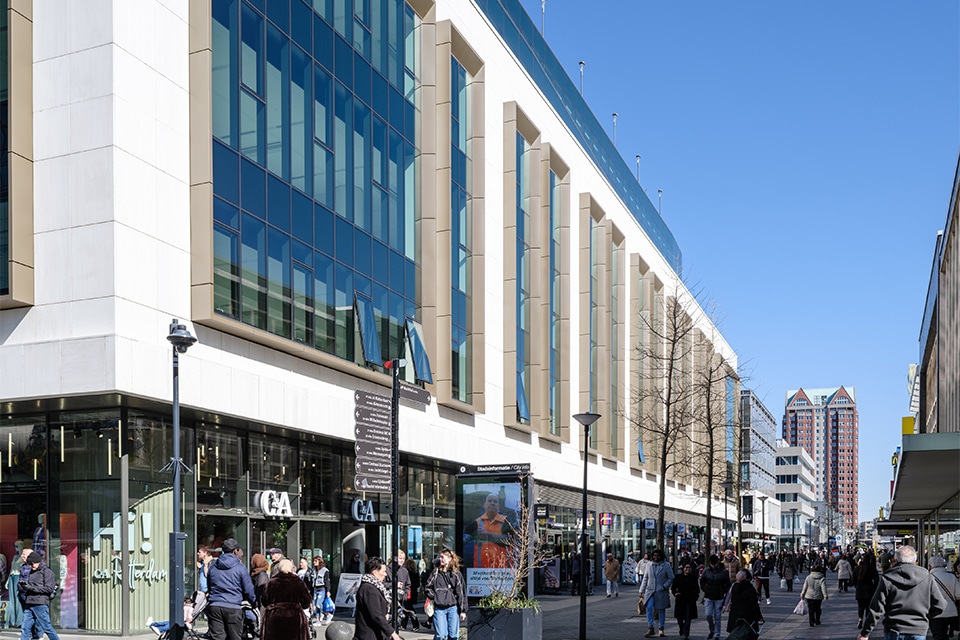
Future icon of urban ecosystem
In the new Beurskwartier in Utrecht, Wonderwoods, a 'vertical forest' with 419 rental and owner-occupied apartments and approximately 16,000 m² GFA of offices, is rising. The approximately 70,000 m² plot at the intersection of the Jaarbeursboulevard and Croeselaan consists of two green towers by Stefano Boeri Architetti (including Bosco Verticale in Milan) and MVSA Architects. "An ensemble with iconic value and a decisive role in urban ecosystem and biodiversity," says development manager Ivo Taal of contractor G&S Vastgoed. Completion is scheduled for mid-2024.
Wonderwoods will have a central position in the Beurskwartier, a new, sustainable city district with approximately 5,000 homes on the former Jaarbeursterrein. It is also one of the first buildings there. The developer is quartermaster in the field of healthy urban living in the so-called "Healthy Urban Quarter," and building in Utrecht's growing city center is a task that extends beyond the plot. Says Taal, "We want to encourage city dwellers to rediscover their relationship with nature, to inspire future generations to live harmoniously with greenery and to be healthy and happy. We call that happiness 2.0." Wonderwoods' attractive building plinths will therefore feature healthy amenities that provide activity even outside office hours, such as coffee corners and a cultural landmark of note, to all appearances an Immersive Digital Art Space called Nowhere. As the lead agency for the development of Wonderwoods, developer G&S Vastgoed (part of the VolkerWessels group) is actively engaged in the conceptualization and interpretation. "The clear vision of this project, based on a sustainable, mixed urban fabric in which the building has a role in the ecosystem, naturally includes a piece of fine-tuning in terms of programming."

Diversity of housing types
Thus Wonderwoods will have a wide variety of housing types; both in the owner-occupied segment (ranging from suites to penthouses) and in the rental segment (partly mid-rent). The latter homes will be purchased by a.s.r real estate on behalf of the Dutch Core Residential Fund. The office space, parking garage, 252 rental units and facilities have been acquired by a.s.r. real estate on behalf of the ASR Dutch Mobility Office Fund. The so-called Green Offices in the tower designed by MVSA Architects (floors 2-11) feature free floor areas of various sizes for flexible use (multi-tenant). In addition, each floor features either a double-height winter garden, roof garden/terrace and/or an atrium. Greenery will also predominate in the MVSA tower - relatively less on the facade, but mainly in the building.
The total of 1 hectare of greenery in and on the facade of Wonderwoods is inspired by the vegetation of the Utrechtse Heuvelrug National Park. Wonderwoods is a Sister Park or rather the first Sister Forest. Not a building ensemble in the strict sense, but a development that will have a role in the urban ecosystem, in terms of biodiversity, nitrogen reduction and water storage. This is not just window dressing, Taal says. "The greenery of Wonderwoods, with 360 trees, 10,000 different plant and 30 animal species, absorbs 5,400 kg of nitrogen per year and produces 40,000 kg of oxygen per year. The buildings also have the capacity to store 150,000 liters of water - rainwater that is reused to irrigate the greenery and would have to be processed by the sewer system in a regular development."

CHP and district heat
Wonderwoods is BENG 2021-proof and the offices have a BREEAM-NL 'Excellent' labeling. The apartments will be fitted with underfloor heating and cooling. The installation is connected to the WKO and Utrecht's district heating network. Construction of Wonderwoods began in December 2020 with the construction of an in-situ poured parking basement. The shells of both towers (hybrid concrete construction) will be fitted with an aluminum sandwich façade (Boeri Tower) and an aluminum element façade (MVSA Tower), respectively. Taal: "Wonderwoods is also an innovative project in terms of construction technology. The construction process includes many prefab components, such as concrete columns and walls, the sandwich façade of the MVSA tower and no less than 4 kilometers of prefabricated
plant and tree boxes."
The iconic green façade by Stefano Boeri Architetti, you consciously choose it as a tenant and buyer. The future residents of the "vertical forest" will have no maintenance on the greenery at all; so-called flying gardeners will maintain the greenery about 4 times a year. "Healthy urban living is obviously a lifestyle issue; that's why this building has only 158 parking spaces for cars, but a 'shared mobility hub' in the parking garage," Taal concludes.

- Client Wonderwoods Development BV (G&S Vastgoed/VolkerWessels BVGO)
- Investor a.s.r. real estate
- Architects Stefano Boeri Architetti and MVSA Architects (Roberto Meyer)
- Contractor Building combination Wonderwoods (Boele & van Eesteren & Kondor Wessels Amsterdam)
- Prefab manufacturer Westo Precast Concrete Systems
- Construction period December 2020 - mid-2024
- Program 167 owner-occupied apartments, 252 rental apartments, 16,000 m² GFA offices (total 80,000 m²), 1,000 m² fitness facilities, 1,000 m² restaurant, 158 car parking spaces, approximately 1,500 bicycle parking spaces



