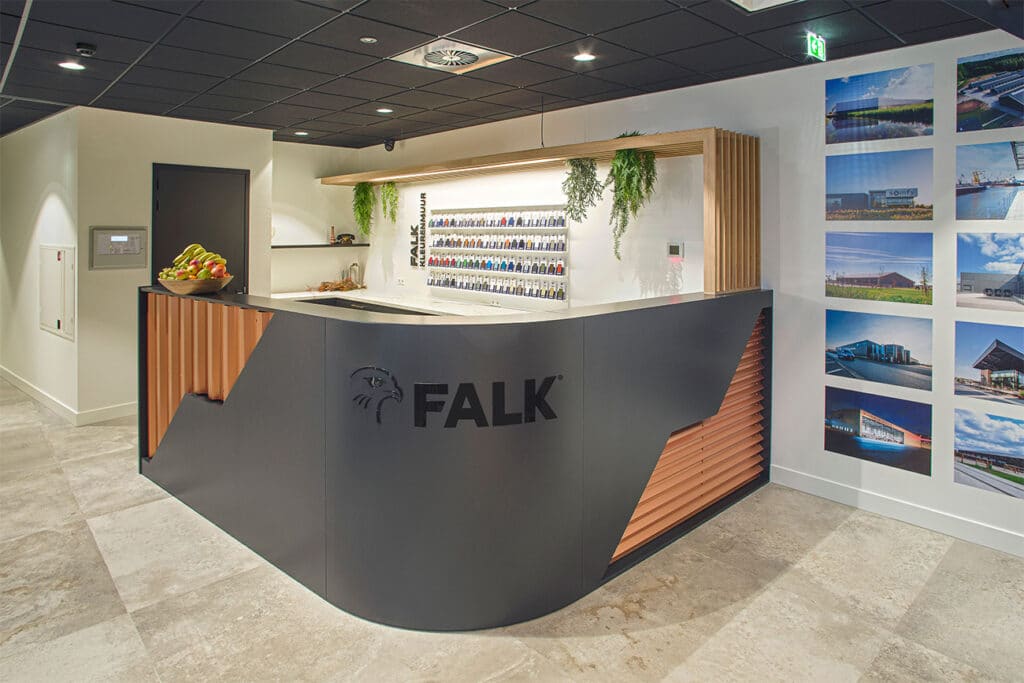
Minor redesign became complete renovation
While inside the finishing work was already in full swing, outside the building was being spruced up
A showroom where the products can be clearly displayed, more office space and a spacious canteen. These were the reasons for FALK Bouwsystemen to think about redesigning the office building. This redesign grew into a complete renovation.
The front facade of the production hall at FALK was renewed and the adjacent office was raised from two floors to three. Construction company W. Hardeman took care of this work. They stripped the building except for the exterior walls and load-bearing interior walls. After 22 weeks, the building was renovated and topped out, and the sandwich panel manufacturer was able to celebrate its 15th anniversary.
Reinforcement construction
To provide the office section with an extra floor, Bouwbedrijf W. Hardeman first had to reinforce the steel structure. To do this, it adapted the main load-bearing structure, placed various auxiliary steel structures, reinforced the floors and reinforced the existing foundation. "Quite a job," says Jacco van Ravenhorst, project manager of Bouwbedrijf W. Hardeman. "We had to guide heavy beams inside and place them under the existing floor, but without damaging the pipes and cables present. This produced tense moments at times."

Openings for the purpose of the elevator
To provide the office area with an elevator, the existing floors had to be partially cut out and the surrounding structure strengthened. Van Ravenhorst: "The existing roof, on which the new floor was to be built, was still closed at the time. As soon as we opened that up, we were exposed to weather conditions while inside the finishing work was already in full swing. On 400 m2, that was quite a risk, but fortunately we got away with virtually no water damage."
Sustainable expansion
The existing staircase in the heart of the office was upgraded to become the eye-catcher of the bright entrance. The existing section - steel with oak treads - was extended to the upper floors, creating an attractive whole. As part of sustainability, as many materials as possible were reused here. "Partly due to Jeroen Bouw's design, a beautiful end result was created," believes Arie van Ravenhorst of FALK Bouwsystemen. "But the deadline we imposed on everyone caused a lot of stress. We managed it because Bouwbedrijf W. Hardeman employed an extra foreman to coordinate on the construction site. That combination of project manager and foreman worked perfectly, also because unexpected issues always arise during renovations, which need to be addressed immediately."
The smooth completion allowed FALK Bouwsystemen to celebrate its fifteenth anniversary with the opening of the renovated building.
- Client FALK Bouwsystemen, Ede
- Constructor Snetselaar Structural Engineers, Ede
- Architect Van Middendorp Architectural drawing and consulting firm, Ederveen
- Contractor Construction company W. Hardeman, Lunteren
- Installers Plumbing company A. Dekker, Kootwijkerbroek, Ruttenberg Koeltechniek, Barneveld and Van de Kuilen Elektrotechniek, Barneveld
- Interior Jeroen kitchens & interiors, Barneveld
- Construction period April - October 2022




