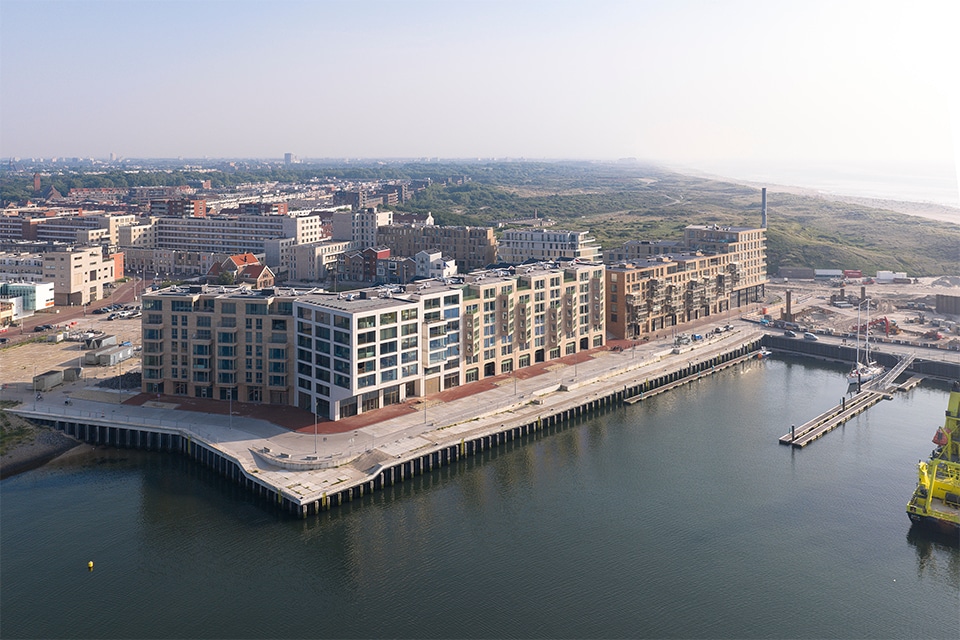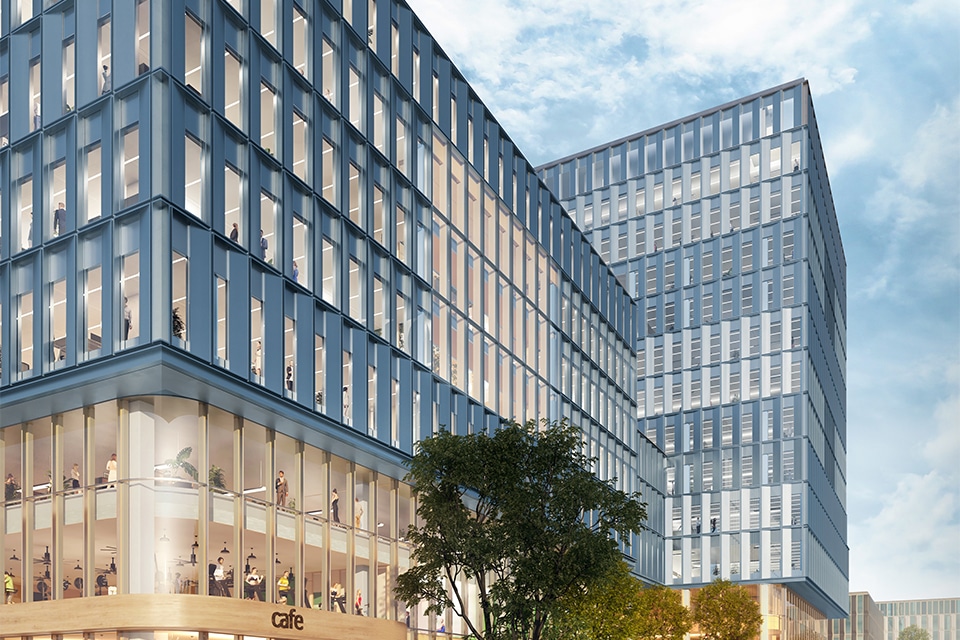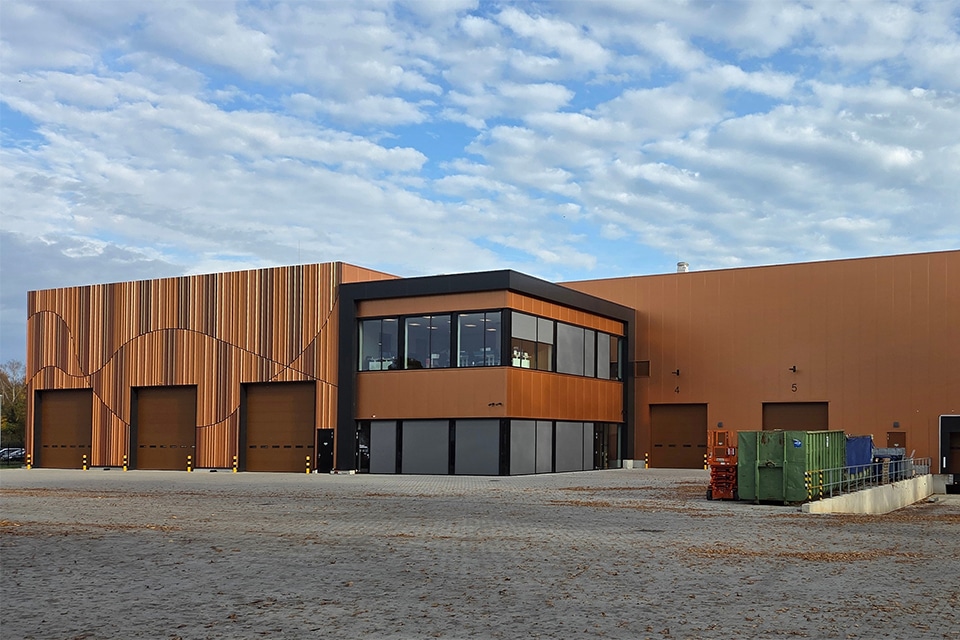
Special, challenging and complex; Dura Vermeer reaches highest point of new AFAS building
What started as a large lawn, opposite the AFAS Software office, has grown into the highest point of the leading new construction of the AFAS Experience Center. And that was celebrated Wednesday, June 26, by AFAS, Dura Vermeer Bouw Hengelo and its partners.
It's all about perception
When one drives into Leusden, it is the green-yellow cranes and the large steel dome that catch the eye. It is a special design, the new building of the AFAS Experience Center. Ultimately, everything in the new building will revolve around experience, but the construction is already an experience in itself. A design that poses considerable challenges for the execution, both organizationally and technically. The pooling of knowledge and sophisticated risk management ensure a continuous grip on this complex task.
Koert Terhürne, director of the developing builder: "What started with the question 'how are we going to make this?' has, thanks to well-considered choices, a lot of experience and close cooperation, grown into the highest point of this leading project, which we were able to celebrate together today. How cool it is that with the team and our partners we are allowed and able to make such an extraordinary building!"
A complex construction
The construction is complex due to the great variety of functions, shapes, sizes and different elements, with large twisted staircases, a theater dome and a gigantic multi-level parking garage. It will be a leading complex with offices with 750 workstations, a professional theater for over 800 visitors, a sports area, restaurant, an underground parking garage with some 800 spaces and an outdoor space with viewing hill.
BIM essential for solutions
Essential to this project is the BIM model, which can be used by all parties involved and in which integral solutions are worked out. Truly developing and building together, with short lines between the parties, ensures appropriate, practical, technical solutions for each structural component. Important partners are the coordinating structural engineer Lucassen bouwconstructies and the elaborating architect LKSVDD-architects. The design is by Steef van der Veldt, in collaboration with Just Architects as architectural firm and Pieters Bouwtechniek as main structural engineer.





