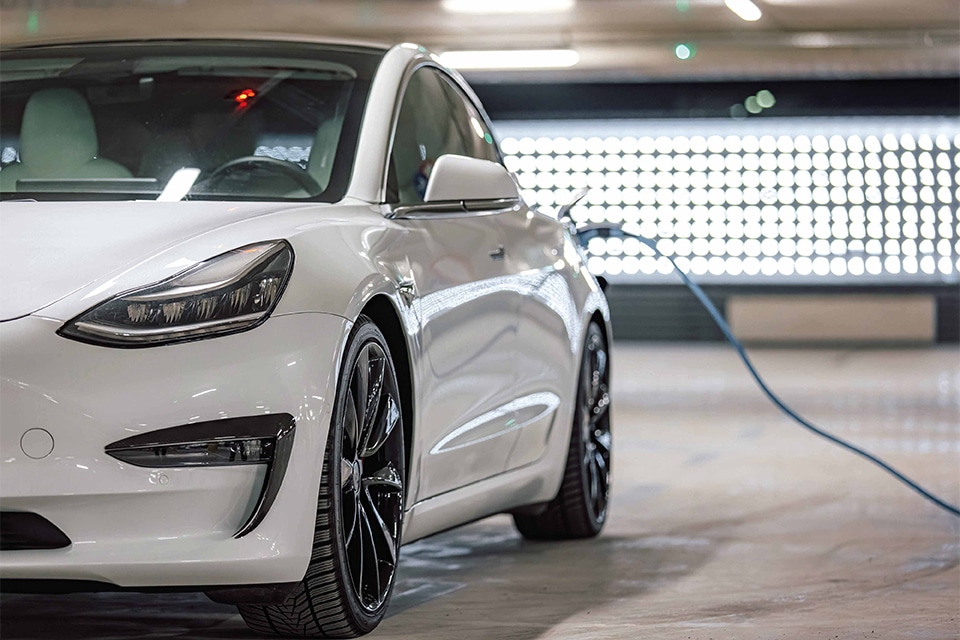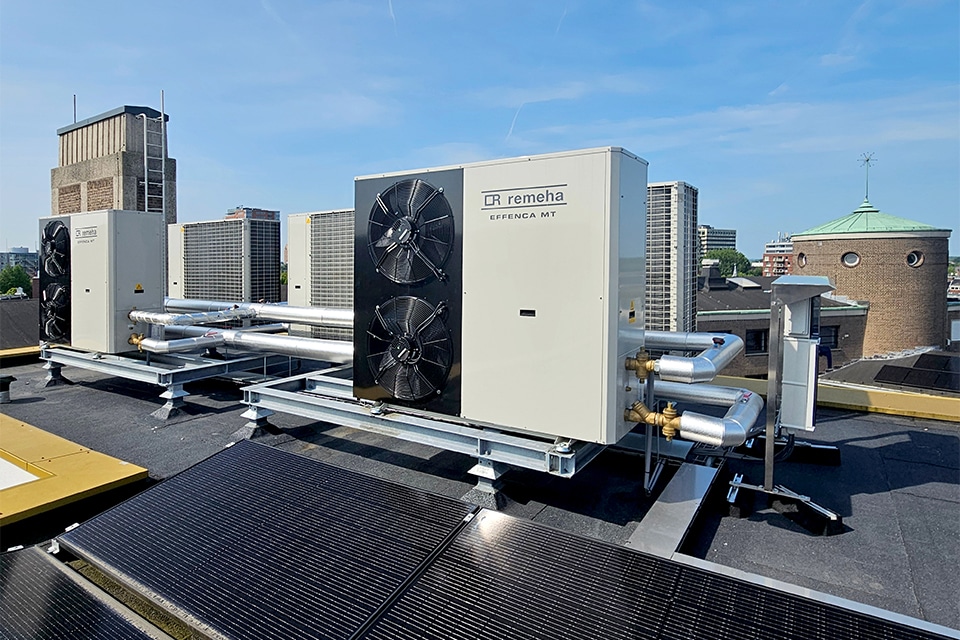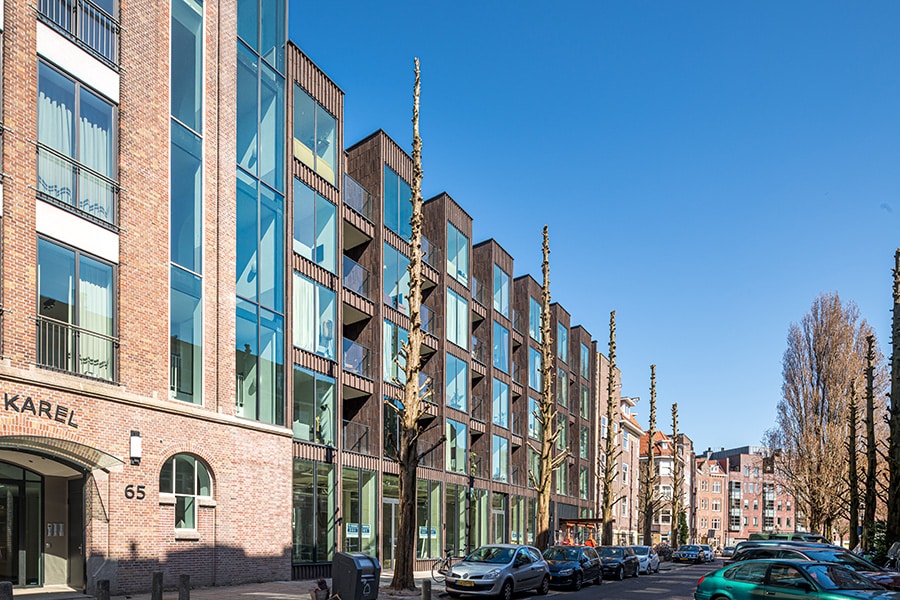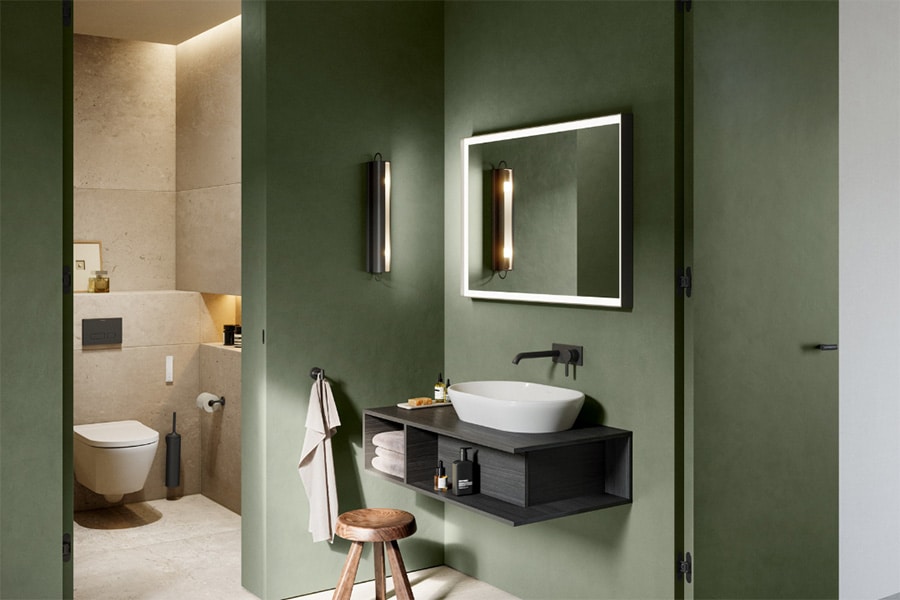
Taking the helm and moving on
A high-quality custom distribution center
What was initially going to be a flexible distribution center for project developer Boelens de Gruyter, became a customized production location when tenant Ranpak came forward. Hercuton is realizing this logistics center with production facilities and office space for the global market leader in sustainable paper packaging materials.
"Before we knew it, we were members of the construction team, working with architect DENC to turn the design into a feasible design," says Paul Ticheler, deputy director Cluster Corporate Housing at Janssen de Jong Group. "Within six weeks of becoming involved in the project, we came to a price agreement and four weeks after that we started construction." "It was top sport," sums up Angélique van Hienen, Hercuton's commercial manager.
Mine rock as a challenge
And so the Laura Metaal factory hall, formerly located on the Julia industrial estate in Eygelshoven (Kerkrade), made way for 26,200 m² warehouse/production facility and 4,100 m² office space within just over a year. This high-quality and sustainable development (BREEAM 'Very Good') did have a bit more to it than previously estimated. "It was clear that we would be founding the building with piles, but the total surface was covered with a thick layer of mine rock, in some cases more than ten meters thick. Vroom Funderingstechniek struck a number of test piles, after which it turned out that construction could go ahead as planned."

Conditioned production area
Since paper is Ranpak's main raw material, the entire production area was conditioned. In the process, the production hall and office had to be acoustically separated. "We achieved the latter by adding a lot of mass and by carefully insulating all recesses and details."
The helm can be turned, when necessary
Van Hienen: "It was a challenging project. The start of construction took place during the beginning of the Ukraine war. Failing deliveries demanded a lot from all construction parties. Add to that the complexity, the pressure on the schedule and the high demands on sustainability, acoustics and finishing and it becomes clear that it was an intense project, but with a beautiful end result. On the other hand, this is precisely something Hercuton is strong in. We can change course if necessary."
- Client Boelens de Gruyter, Amsterdam
- Constructor Verhoeven Leenders, Volkel
- Architect DENC, Oisterwijk
- Contractor Hercuton, Nieuwkuijk
- Installation Advice DENC, Oisterwijk
- E-installations Bras Electrical Engineering, Oss
- W Installations ZNI, Tilburg
- Construction period January 2022 - January 2023



