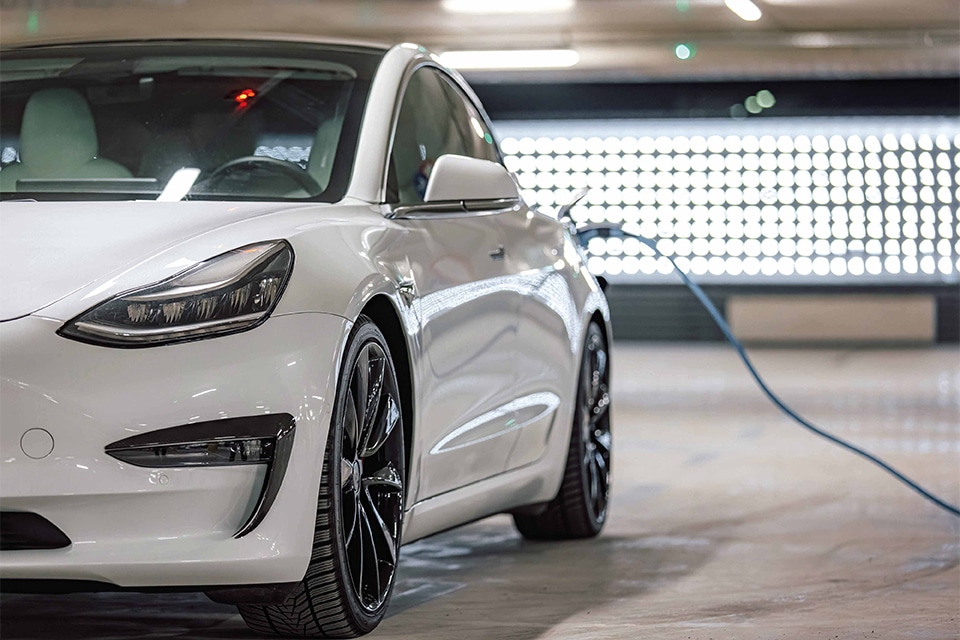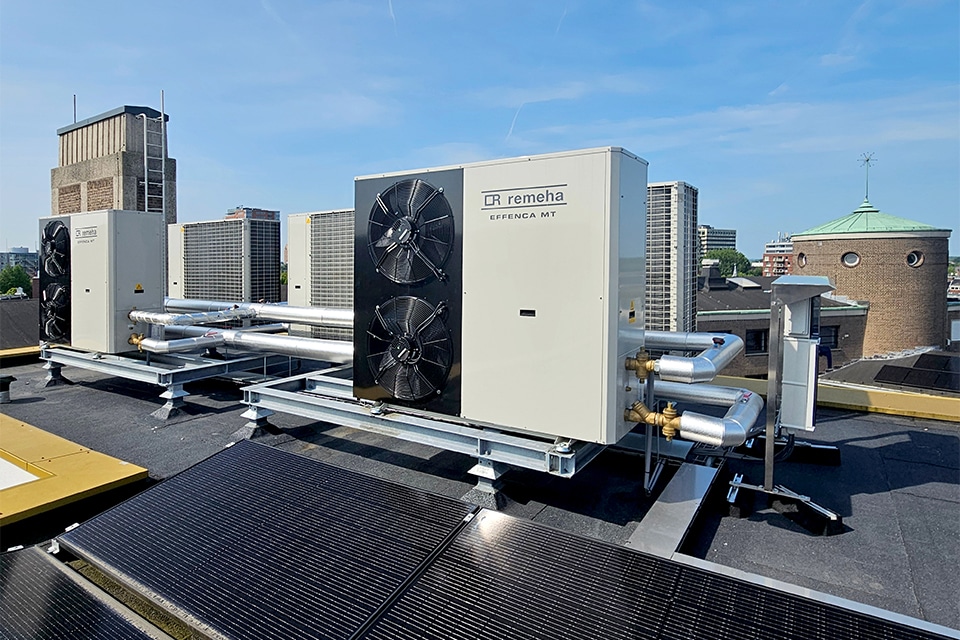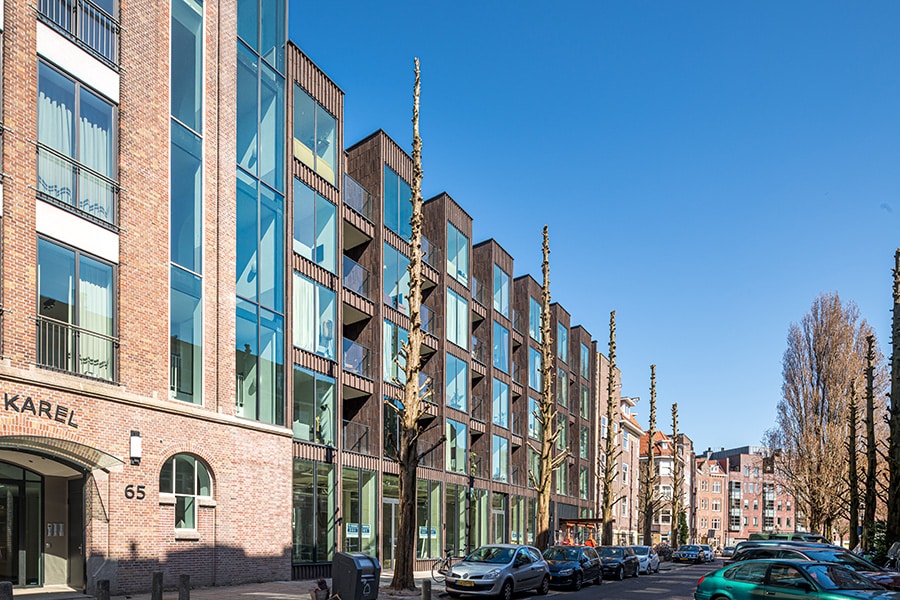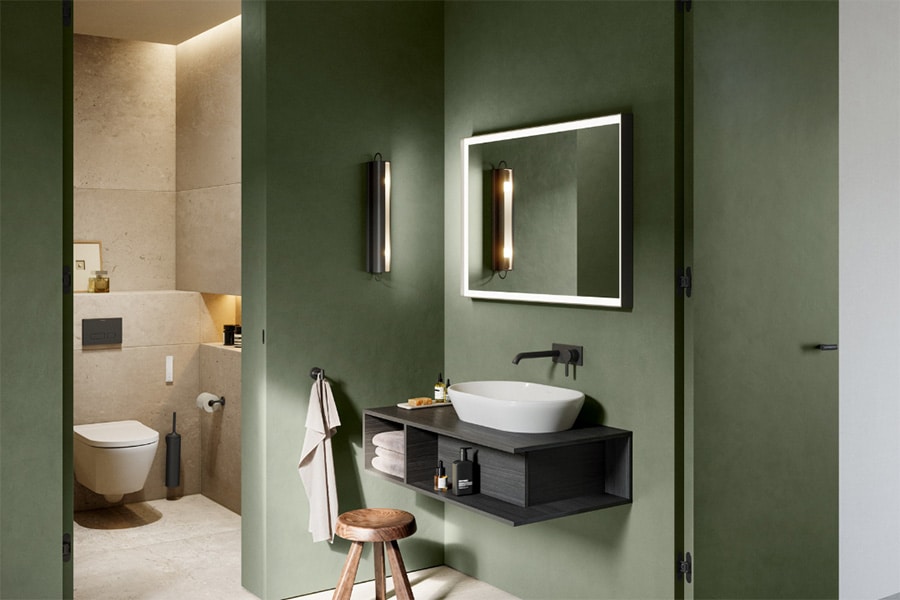
New future for old FIOD office
Exemplary project for circular (re)construction
The former FIOD office in the Haarlem district of Schalkwijk is undergoing a radical transformation. The majority of the building and part of the technical installations will be retained, while the government office will have a completely different and much more open appearance. An exemplary project when it comes to circular construction and renovation.
The contract for the transformation was awarded to BAM Bouw en Techniek by the national real estate company after a tender in 2020. "We put together a core team for this project and worked with architects MVSA and Beyond Space to create a design that assumed as much reuse as possible," says Bertil Groot, project manager at BAM Bouw en Techniek. "Our design vision was called 'Open up'; we wanted to make it a very transparent office. While maintaining the existing building, we designed a very different building. Our design best suited the requirements of the State Property Agency."

Mindset
"In principle, we did not want to throw anything away, but reuse just for the sake of reuse is not the intention. Moreover, reuse is not possible with everything," Groot said. "You have to do it if it is qualitatively sound and if you can deliver a good end product." The demolition was therefore preceded by a thorough inventory of the technical installations in particular. "It requires a certain mindset: think first before you throw something away. We systematically checked and inspected all installations that were intended to be reused. We wanted to make sure they still met the required quality requirements. We consulted intensively with the client and future users about whether or not reuse was wise. Air handling units, transport pipes and central heating distributors were retained as far as possible. This was not possible for the high-efficiency boiler, for example; it was replaced by a new, smaller boiler. Installations that could be retained were marked. It also meant a different way of working for our people; they had to handle it very carefully during the renovation." The characteristic octagonal concrete mushroom columns were only sanded down. "You can still see the holes where intermediate walls were attached. We deliberately did not eliminate those, because you can see that it is an existing building."

Erkers
Materials where reuse was not possible were dismantled and stored in the underground parking garage. The vast majority found a new use elsewhere. In the case of newly applied materials or equipment, reuse also plays a role. For example, on the first floor, a floor is being constructed whose stone strips are made from residual products from other materials. The new lighting spots are 80 percent made with circular materials. A 3D printer was used for their production, among other things.
The U-shaped building, designed in the 1970s by architect Oyevaar, had suspended ceilings with plant behind them and striking inward-facing yellow bay windows. "It was quite a dark and gloomy building, where now more people have to work. To make enough floor space for that, we reversed the bay windows. The new bay windows now hang from the exterior facade, which has also been cleaned and keimmed," Groot said. "These bay windows not only provide more square footage, but also more light. In the location of the old bay windows, the floors have been poured on. The suspended ceilings have been removed; the installations now hang in plain sight, which also gives a more spacious feeling. The old ceiling grids have been covered with fabric to be reused as acoustic wall panels."
On the first floor, the building will have a modest extension, an all-wood and demountable structure housing the conference center. Groot: "This renovation is basically for 15 years. We also thought about what we can still do with the materials and installations by then. For example, the acoustic material applied to the ceilings can be removed again and reused."
- Client Rijksvastgoedbedrijf, The Hague
- Implementation BAM Bouw en Techniek Integrale Projecten Oost, Apeldoorn
- Design MVSA, Amsterdam and Beyond Space, Amsterdam
- Installation Consultant BAM Consulting & Engineering, Bunnik
- Constructor BAM Consulting & Engineering, Bunnik
- Construction period spring 2021 - May 2023



