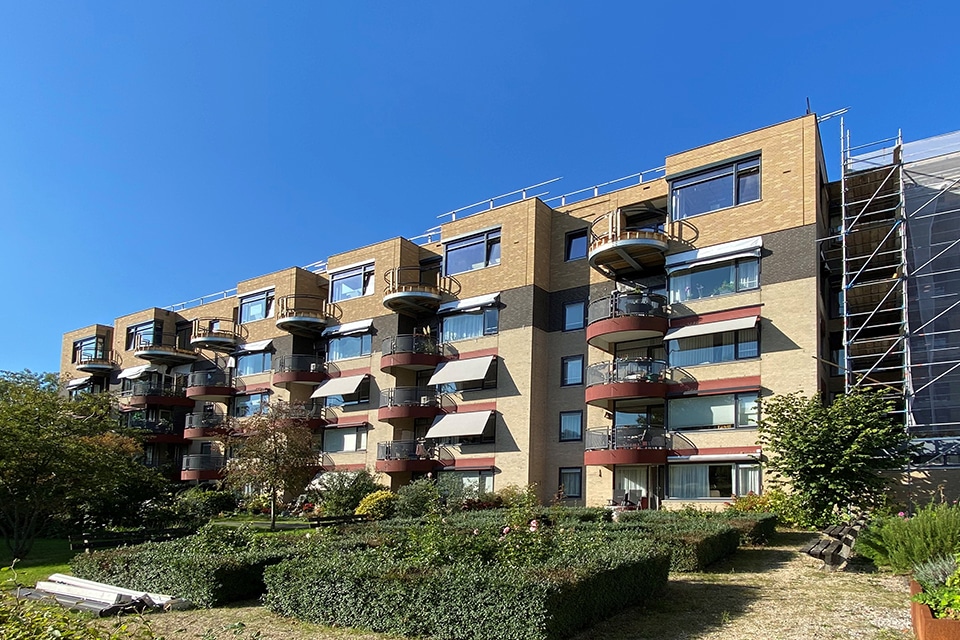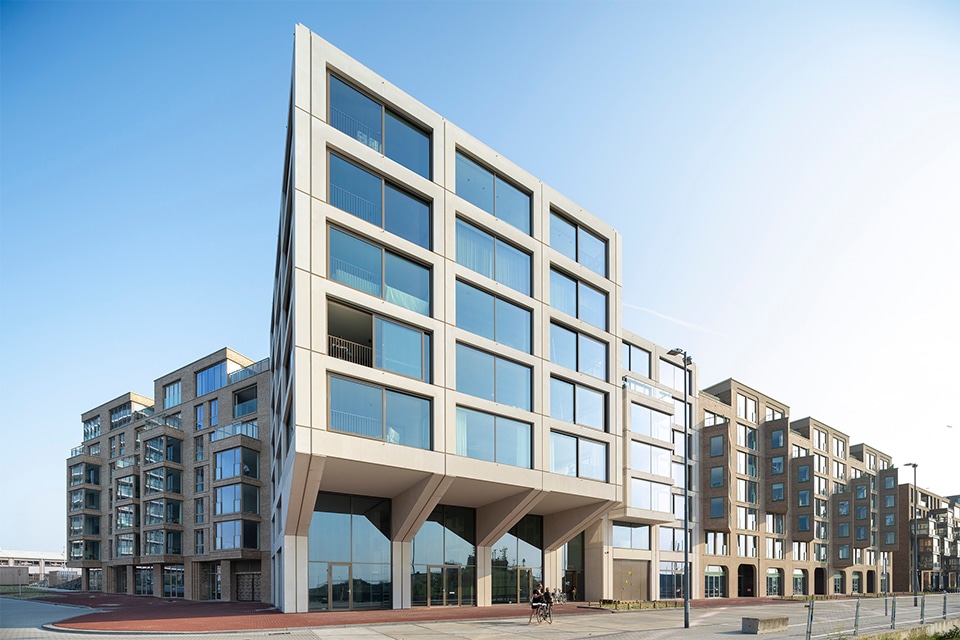
The Pineapple | 'Lammenschans apartments to be built efficiently and quickly'
The city council of Leiden has given permission for the construction of a city block with 375 apartments near Lammenschans station. The new building will be commissioned by developer De Raad Bouwontwikkeling and is part of a large-scale transformation of the Lammenschans triangle from industrial to residential area. The design is in the hands of Van Egmond Architects. De Raad Bouw signed for the structural work, while SWINN is responsible for setting up and working out the main supporting structure.
The new building includes residential towers between 38 and 59 meters high, built around a courtyard. "Together with De Raad Bouw, we searched for the most efficient construction method. Here the preference was for tunneling," says Bert Offringa, Project Manager at SWINN. "We determined the right nave dimensions for the homes and matched them to the tunnel system. Fixed frame sizes of 5.4 and 7.2 meters were chosen, limiting the number of tunnel sizes and allowing for fast and efficient construction."
Walls and floors in concrete
The walls and floors for the residential towers will be made of concrete. A deliberate choice, according to Offringa, because the mass of the concrete keeps the noise between the apartments within standards. "In this project, concrete walls of 250 mm are used. A thickness of 260 mm was chosen for the floors. In the floors, all piping will be embedded. Due to noise requirements, a floating screed is applied on top of the floors."
Because of its location on the railroad, specific requirements are placed on the piling systems, he says. "In consultation with ProRail and a soil mechanical consultancy, we are investigating the most suitable solutions. Next fall, the existing buildings on the site will be demolished, after which we will be able to complete the soil investigation, foundation and piling consultancy. Construction will start in the first quarter of 2020 and will be carried out in phases. The environmental permit has now been applied for."
Aesthetic challenges
Besides the location, the aesthetic design also creates challenges, Offringa says. "Van Egmond Architects included balconies and a specific facade system in its design, which must be accommodated by the main supporting structure. In addition, four single-story rooftop apartments of 200 m² were designed on the common roof level. These apartments have their own architecture and are placed on the building through a raised steel structure. A two-story parking garage will be provided on the middle level, for which we designed a precast system with beams, columns and hollow-core slabs. The upper level will be laid out as a roof garden."
The complete design was worked out in BIM, with SWINN working very closely with the architect and contractor. Clash checks were carried out regularly, minimizing clashes and failure costs during execution.




