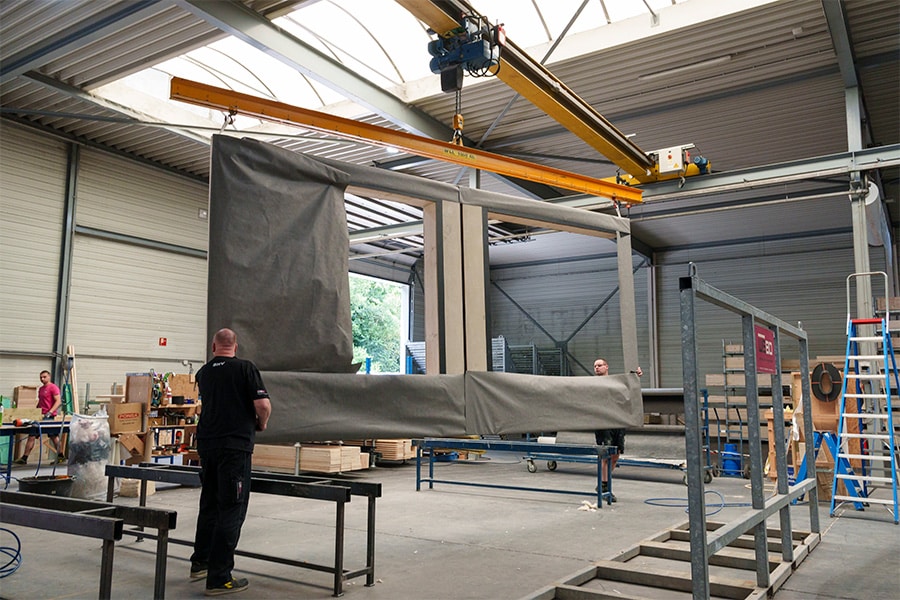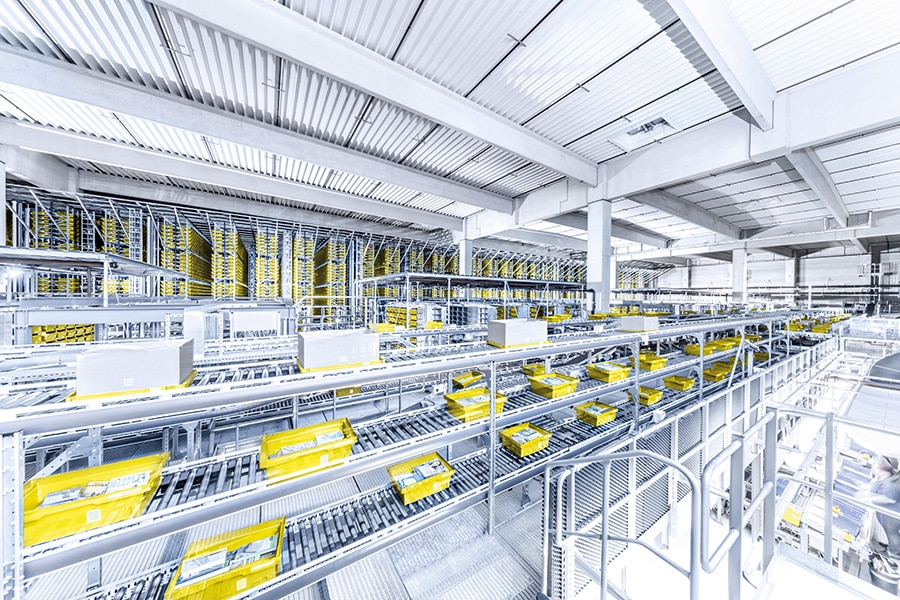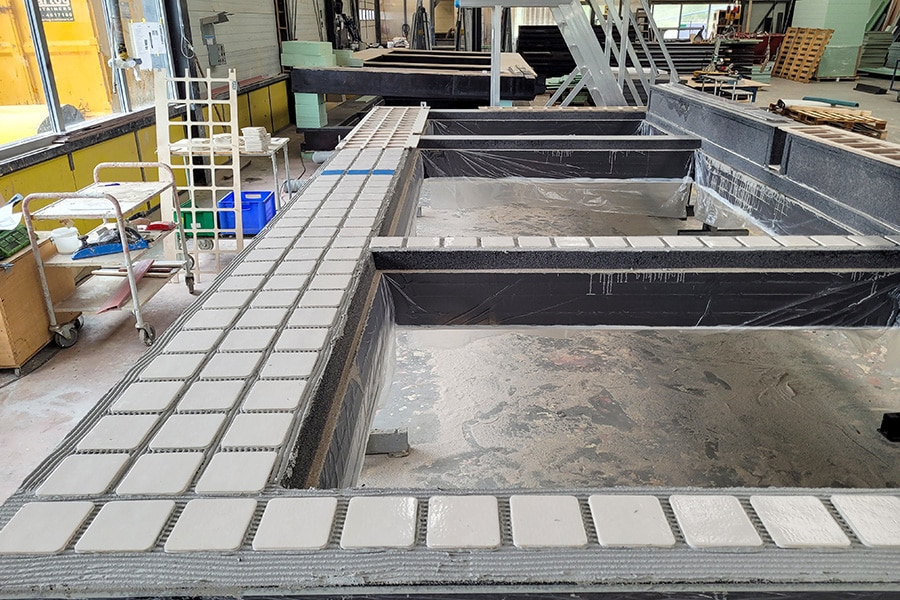
New caravan center in Vianen
Building team as impetus for strong performance
The new business premises stood in seven months after the first pile was driven. Right from the preparations, contractor P. van Leeuwen worked intensively with Caravan Centrum Meerkerk and the partners in the construction team. This laid the foundation for quality and rapid realization.

"A construction team with equal and transparent cooperation is our strong preference, because everyone contributes their expertise from the design phase," emphasizes Cees den Otter, director of the contracting company. "This leads to the best quality, price and schedule. Most of our turnover comes from construction team projects and in-house or joint development. So we are used to taking responsibility. On this project, in anticipation of the final order, we initiated the elaboration of the steel structure in order to secure the steel supply and stay ahead of further price increases. This is all about trust."
Thought Power
The construction team consisted of the client, VOCUS architects, engineering firm IBT, management/construction supervisor Aad van den Beukel and trusted co-makers. "For over forty years we have been active in utility and residential construction, and with some suppliers we work together for almost as long, achieving optimizations," says Den Otter. "We did that with HJ Metaalbewerking for the steel construction. With facade builder JM van Delft & zn, we thought along with the architect about the glass entrance to the building."

"With Cladding Partners, we made proposals for a cost-effective cladding, with a high insulation value and a cam profile according to the design. Our regular partner Brandsen again provided excellent installation work. The energy-neutral building is equipped with a heat pump and PV panels and equipped with good insulation and a high airtightness. For the woodwork, we used responsible FSC wood. So it is a very sustainable project."
True
"Three months after contract signing, we brought in the first bored piles, despite the supply uncertainty of construction materials. Our craftsmen put their shoulders to the wheel, sometimes outside regular working hours, to pour the concrete floor before summer. This milestone set the stage for completion in the fall and the scheduled completion in early December. We gave the client room to accommodate the workshop facilities during construction, which was greatly appreciated."
In mid-December, Caravan Centrum Meerkerk moved to new premises in Vianen with offices, camping store, warehouse and modern workshop on the first floor and a spacious showroom on the second floor for new and used caravans and awnings. For maintenance and repairs, caravan owners can visit the workshop.
Design vision
"It's all about the business: a beautiful space to present the caravans and enthuse visitors, combined with a workshop," said Michael Noordam, architect and owner of VOCUS architects. "Typically, our firm engages with the client to understand and inspire the requirements, making something that seemed unfeasible possible after all. The core of our design is the inviting glass entrance to which visitors naturally walk and are welcomed hospitably. Linked to this you will find the two parts of the building, somewhat separate from each other and with a height difference and a facade detailing that visually reduces the height. This allows us to match the urban planning conditions and has created a friendly appearance of the larger whole."
Proud
"For our longtime client, we were once again allowed to complete a beautiful and sustainable project," Den Otter says in conclusion. "Thanks to everyone's efforts, it all ran like clockwork, so we enjoyed working on it. We are proud to add Caravan Centrum Meerkerk in Vianen to our reference list and we keep coming back for similar projects!"




