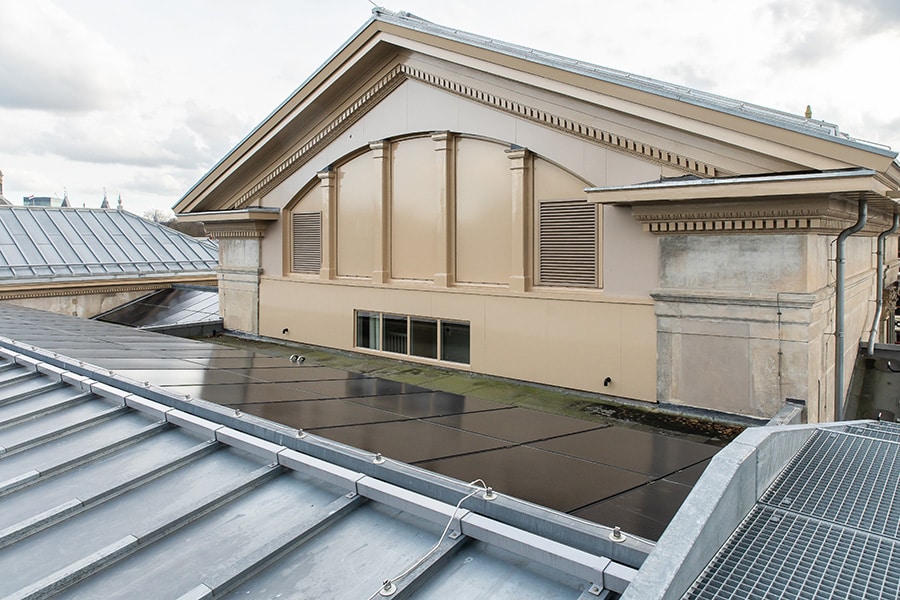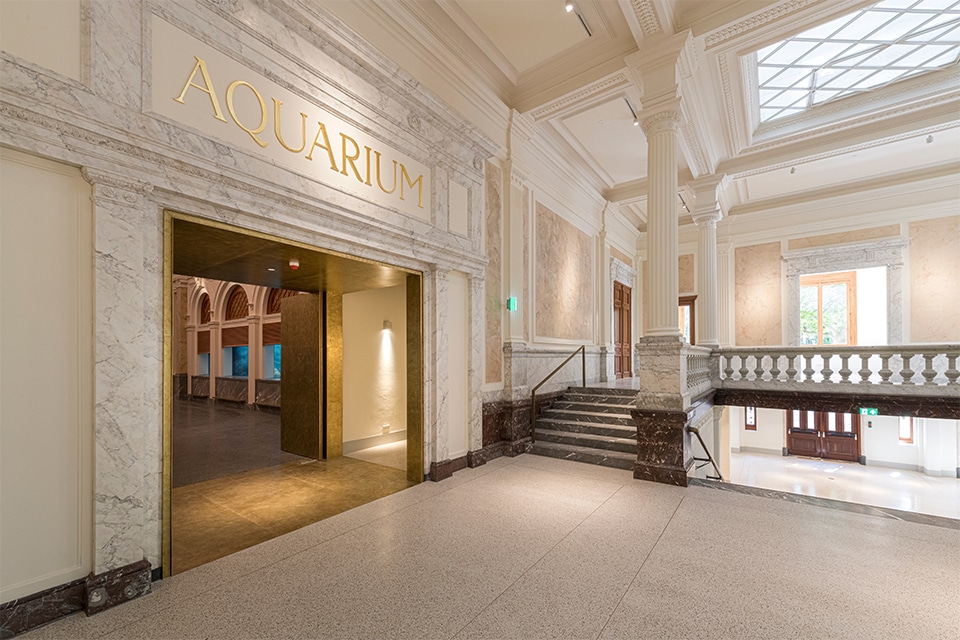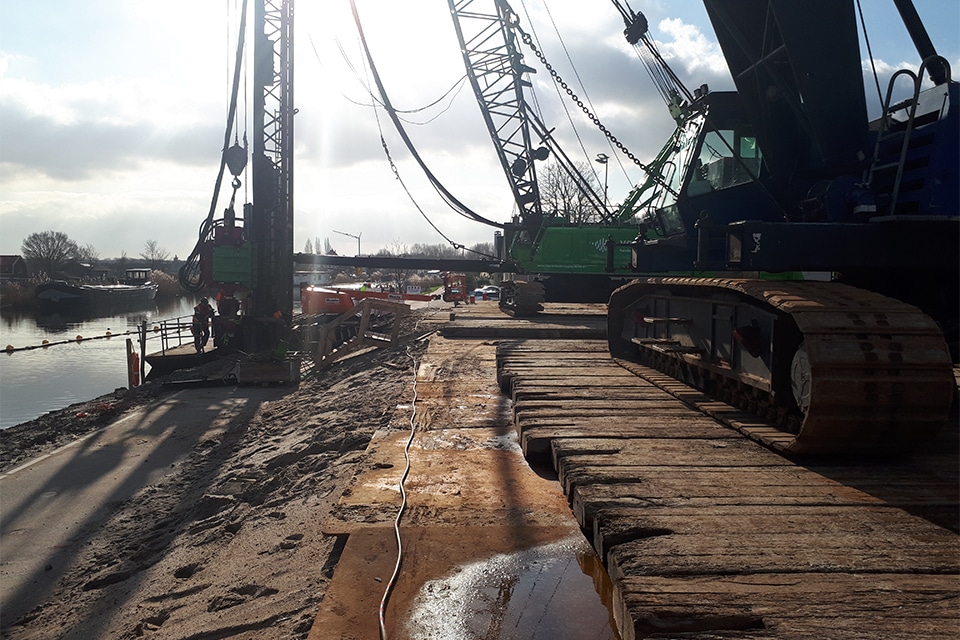
Parking garage, Emmen | Multifunctional building with spacious parking garage in Emmen
The Raadhuisplein in Emmen is currently the stage for a major construction project. Opposite Wildlands, on the south side of the Raadhuisplein, Akor Bouw from Rijssen is building a building 92 meters long, 57 meters wide and 23 meters high. Also, the existing parking garage under the Raadhuisplein will be expanded.
We speak with Jan Nijkamp, project manager at Akor, about what is to become a multifunctional high-rise. "Currently we are working on the parking garage," he outlines. "This concerns the expansion of the current parking garage under the Council House Square. The existing parking garage consists of two underground parking levels. The extension is on level -1 and has about 5,000 m2. We are building two new ramps with technical rooms and a sprinkler basin against the existing parking garage to access level -2. There will be a new entrance and exit for the entire garage - the old one is dilapidated - at the head of the new section."

Decorative panels are provided along the top of the eaves, executed in decoratively lasered metal plate.
Superstructure cantilevers 9 meters above tunnel wall
On top of the concrete structure that forms the parking garage comes the superstructure, made of a steel structure with hollow-core slabs. Says Nijkamp, "This superstructure will be 9 meters offset from the parking garage and will float above the existing tunnel wall. The first two floors of this high-rise are for commercial purposes. They will soon house the Rabobank, Grand Café Het Postkantoor, a Sushi Tapas restaurant and additional commercial spaces. Above that will be the lobby and meeting rooms of the Fletcher hotel that will be located there. The entrance to the hotel will, of course, be on the first floor. The hotel accommodations will be in the three floors above, a total of 88 rooms. Two large penthouses will be realized on the 6th floor."
The exterior walls of the high-rise will be built with embossed trusses executed in wood frame construction, on the outside these trusses will have stone strips. "Between the trusses will be aluminum curtain walls and aluminum window frames," Nijkamp continued. "Above along the eaves, decorative panels are provided, executed in decoratively lasered metal sheet."
Phased delivery
At the time of this writing, Zwolle-based BudoBouw is working on the parking basement. "We started digging in September 2018. Work on the parking basement will be completed after the summer. Then we can start on the superstructure. From mid-January 2020, we will deliver everything in phases. The hotel will be delivered during May/June 2020. We will deliver the parking garage, including the new technical areas and the sprinkler pool in the basement, completely finished, including the floor coating, installations, signage, utility input and sprinkler system. The commercial spaces will be delivered as shells; the hotel rooms, however, will be delivered fully finished."




