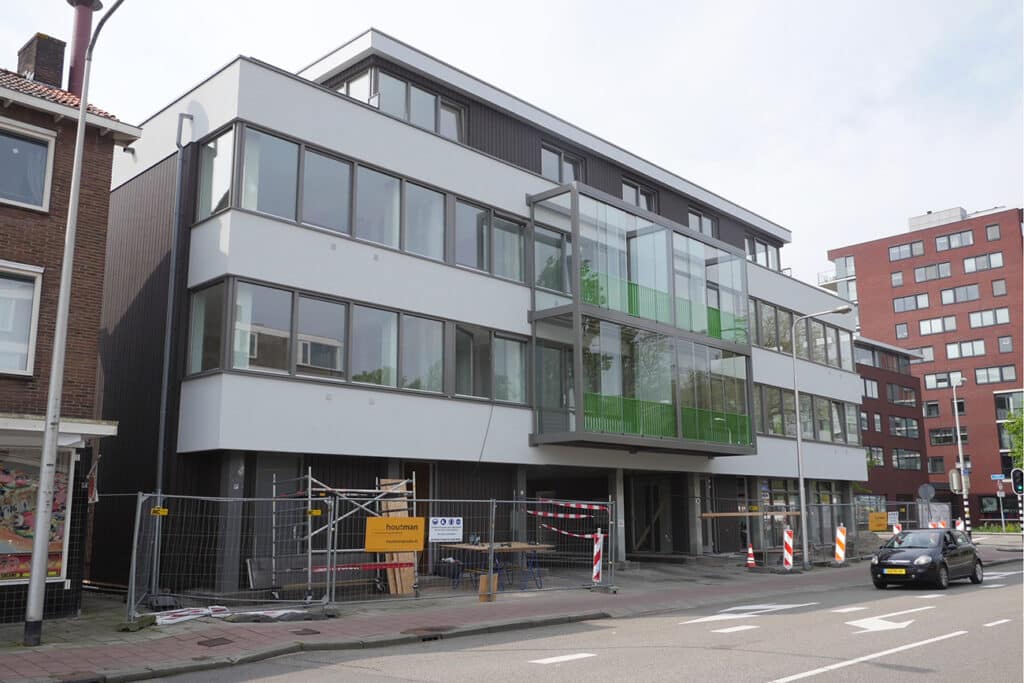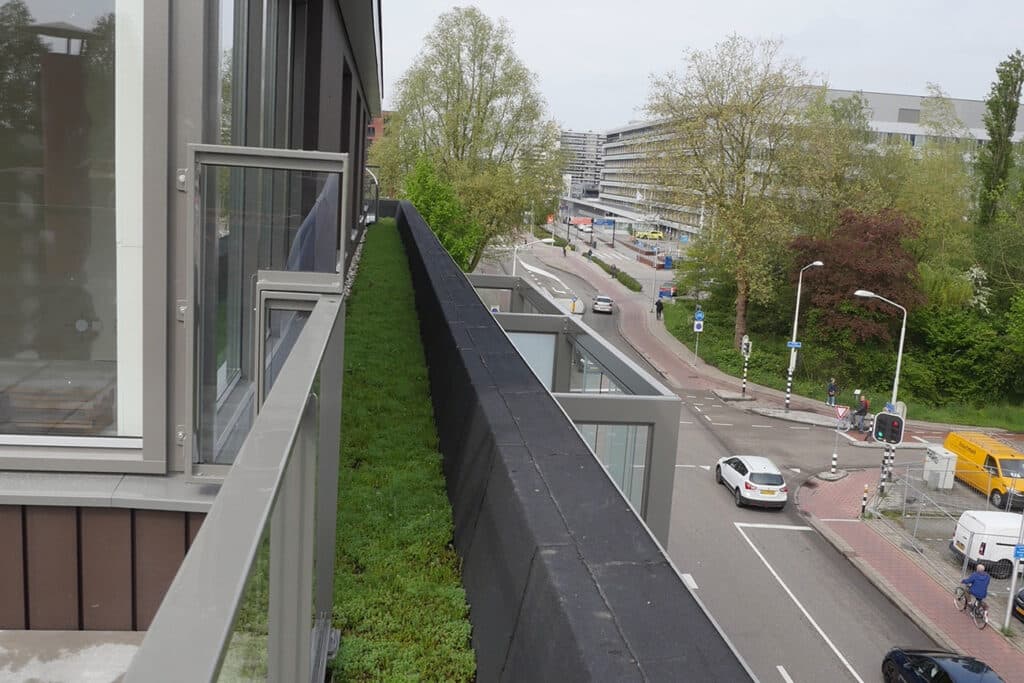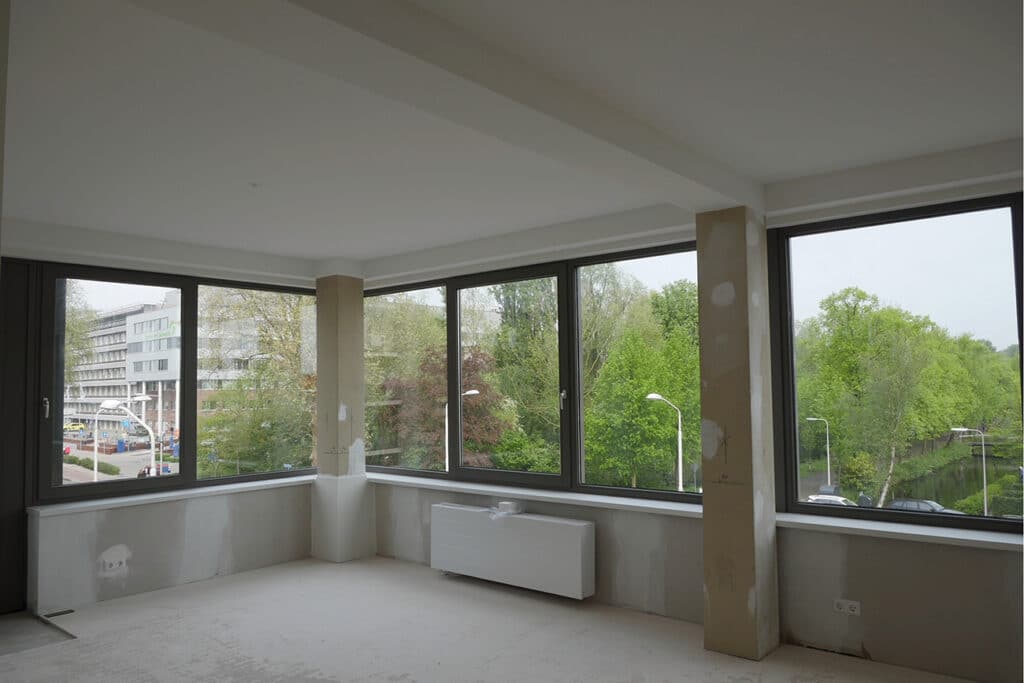
Ready for the future
10 sustainable apartments
On the Van Limburg Stirumstraat in Gouda, a former office building is being transformed into sustainable apartments. The apartments are all-electric. Heating, cooking, everything is electric. Individual solar panels are used to generate the necessary electrical energy.
Clients for the transformation of the office building into apartments are Verheij Vastgoedontwikkeling and Houtman Aannemers. They are stripping the Gouda office building down to the shell and then starting the reconstruction, then under the name 'Leopold 1813'. On the first and second floors, they are building 4 apartments per floor, ranging in size from 46 to 76 m2 and with private balconies. On the roof of the building they will situate two larger apartments (73 and 78 m2), both with a generous roof terrace. On the first floor will be the storerooms for the apartments and a commercial space.

Safety above all
The construction site is located on a busy thoroughfare and in close proximity to several schools. This makes it a coming and going of hundreds of passers-by during rush hour. In addition, the construction site is adjacent to an apartment building for senior citizens. "Safety has the highest priority then," says Ron Snel, project manager at Houtman Contractors. "Any risk from construction cranes, scaffolding and construction elevators must be excluded. That is why we have cordoned off the entire construction site
with fences."
High ceilings
The intensive preparation paid off in realizing the desired high ceilings. Snel: "For this, we found thin floors, which still meet the set sound and heat insulation requirements."

Sustainability
A substantial package of other measures increases the sustainability of the apartments. For example, the shell is well insulated and the window frames are glazed with HR++ glass. The energy supply is regulated by solar panels and sedum vegetation on part of the roof supports both roof insulation and rainwater drainage. Thanks to these measures, the homes have minimal CO2 emissions.
Charming eye-catchers
The insulated front walls are tightly plastered. This makes the protruding balconies charming eye-catchers. They jump out of the facade, as it were, and give the building exactly the desired dynamism. Snel is delighted. "The balconies do exactly what they are intended for. Thanks to the composite wooden sections, 'the box' has given way to a playful whole."
Housing security
To support the future residents, the homes are built under housing supervision. This institution guarantees the completion of the home in case of emergencies.
- Client Verheij Vastgoedontwikkeling and Houtman Aannemers Gouda
- Constructor Brak Eijlers Constructor, Gouda
- Architect ARCOM, Veenendaal
- Contractor Houtman Aannemers, Gouda
- Installations HoffmanDME Techniek, Bergambacht
- Construction period October 2022 - July 2023




