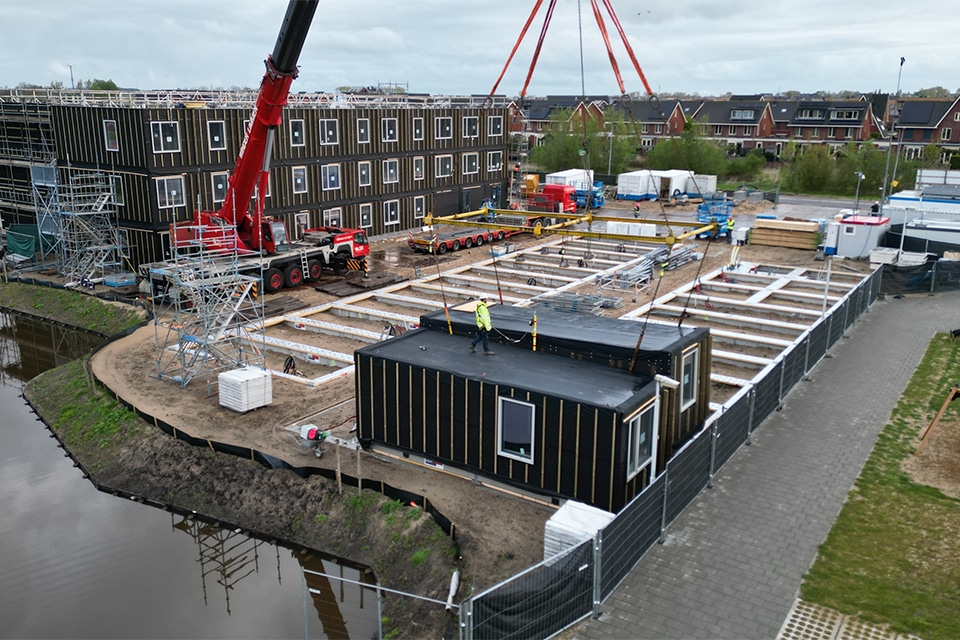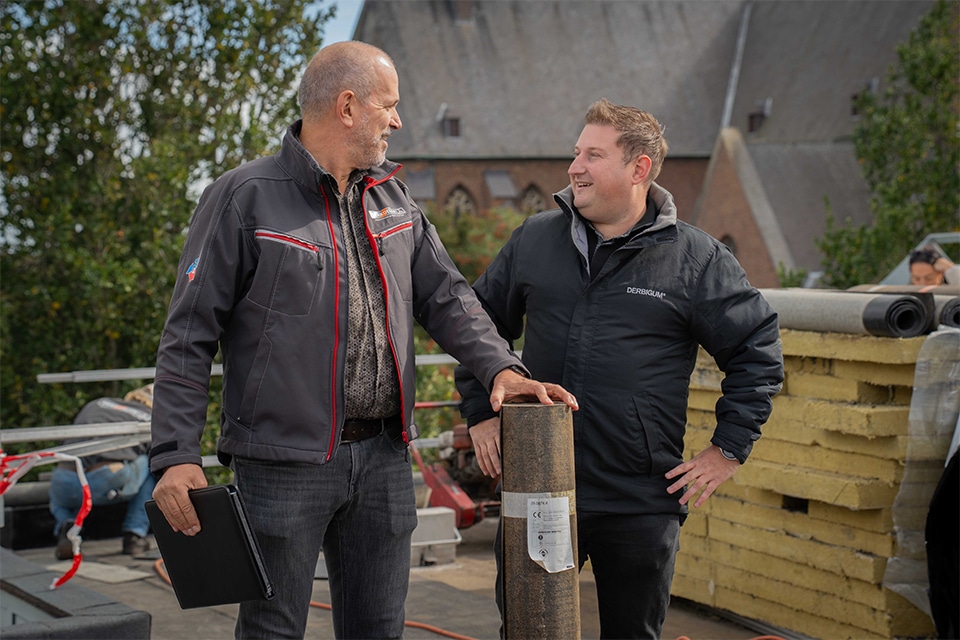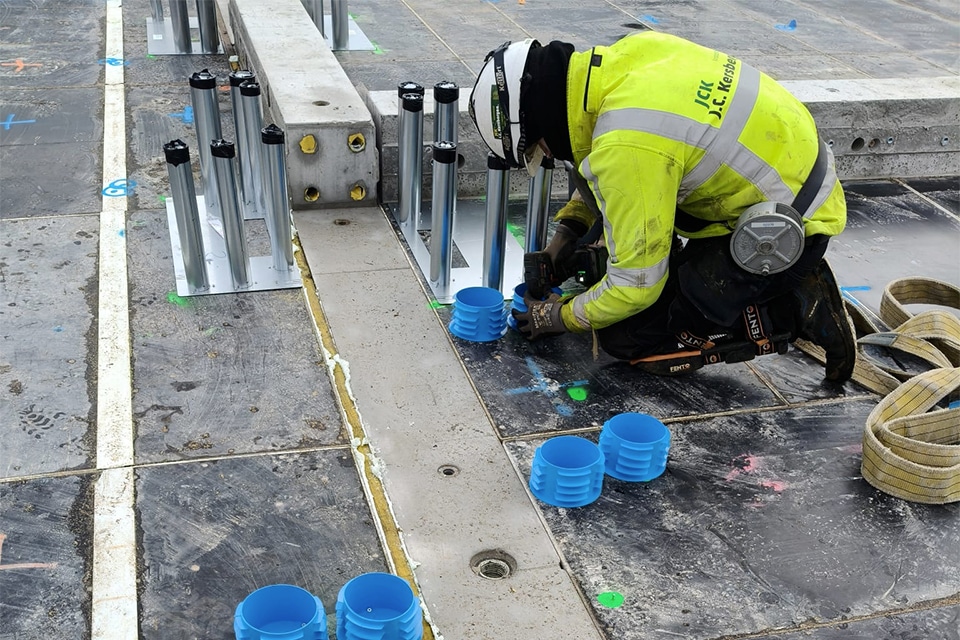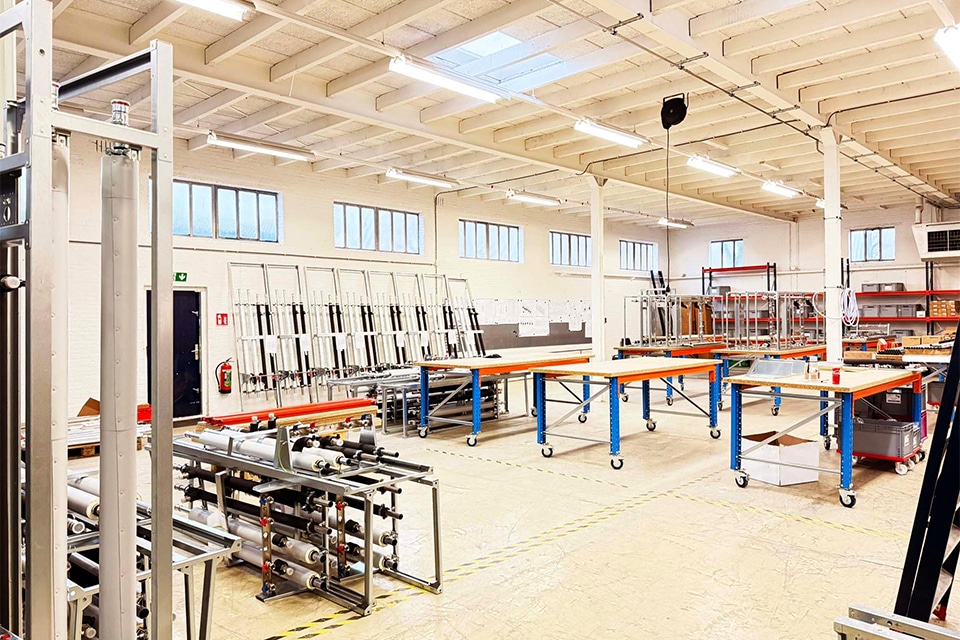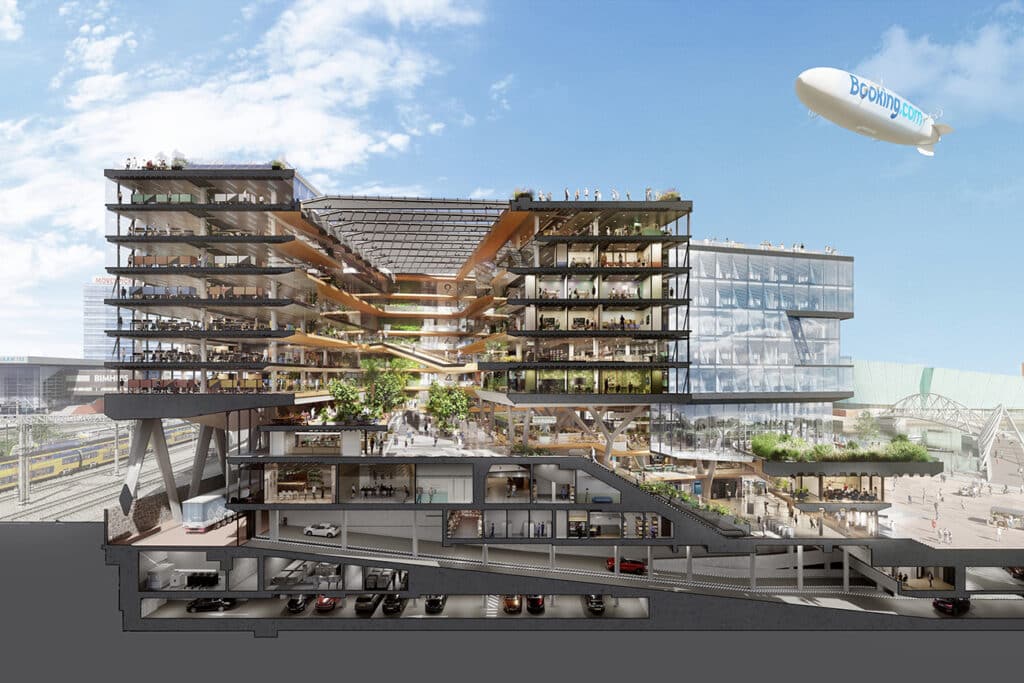
An innovative and compact installation concept based on the human body
The Booking.com City Campus opened on Amsterdam's Oosterdokseiland just before summer. At 72,500 m2, the new headquarters occupy about a third of the island. Moreover, it is one of the largest inner-city projects in Western Europe. A team of specialists was assembled to develop this prestigious project, involving Techniplan Adviseurs for the technical installations and sustainability advice.
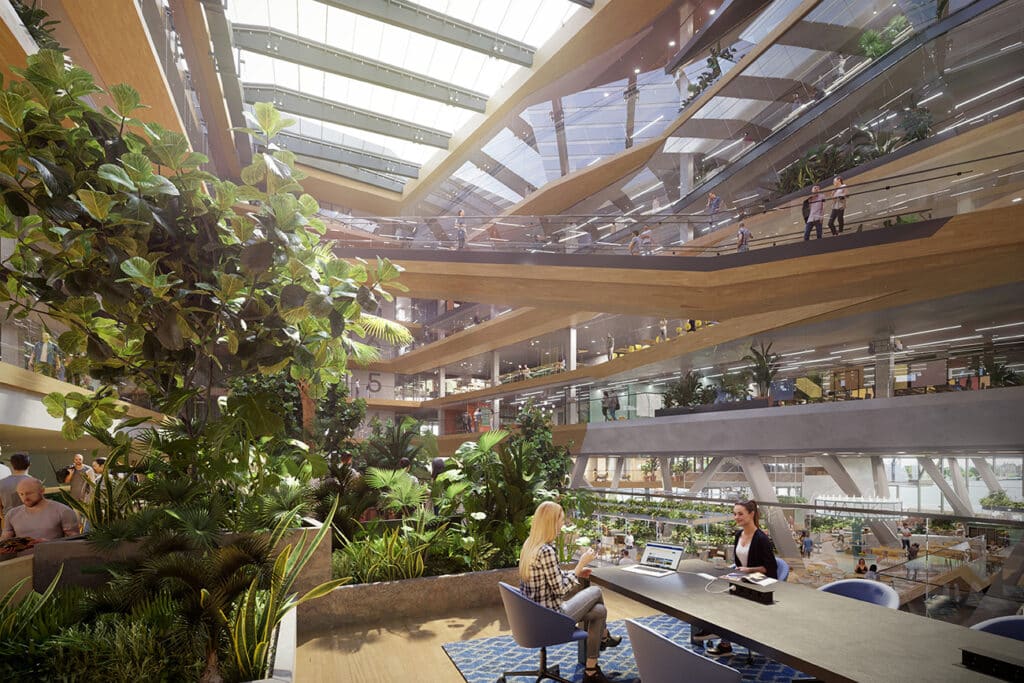
"Our task began with defining the starting points for the architect selection," says Dick van der Kooij, installation engineering, sustainable energy and area development engineer at Techniplan Adviseurs. "For example, in terms of installation technology and technical ingenuity. Booking.com is the largest tech company in our country and it soon became clear that a lot of smart building technology had to be applied, but in a logical way. The building was not to become a computer. Instead, Booking.com aspired to a functional, natural and "smooth" building for its employees, in which low-tech wins out over high-tech solutions. We advised on these principles in a number of workshops. After the architect selection, we were also asked to help shape the design for the new headquarters. Here we focused on the sustainability ambition, energy supply and building-related techniques. From climate systems to electrical engineering, elevators and façade cleaning."
The human body as a starting point
"For the climate control techniques, we chose a unique concept based on how the human body works," Van der Kooij illustrates. "Through the human body flows, on average, only four to six liters of blood. When this is pumped properly, we can really do anything. From running to cycling, swimming and playing chess, provided we don't want to do everything at once. We created a similar foundation for Booking.com's new headquarters. The heart of the system is formed by a compact technical room, which together with all the pipes, ducts and energy distributors provides the circulation. Where the building management system is the brain, all the sensors are similar to our nervous system. In combination, all these elements ensure that the indoor climate in the building is maintained at a perfect level, without the need for an excess of installations."
Special innovations
A striking element in Techniplan Advisors' design are the climate ceilings, which are made of expanded metal. "The ceilings provide both heating and cooling for the rooms and have a cooling capacity almost twice as high as standard climate ceilings," says Van der Kooij. "Another special feature is that the ventilation air is distributed from the floor plenum. Here, the floors act as air ducts, while smart grilles with servo motors ensure excellent air distribution. This concept is also highly innovative and has not been used before." Throughout the building, habitats are arranged in the form of office workstations, concentration rooms, meeting rooms, restaurants and coffee corners, which can easily be converted to another function in the future. For example, if evolving insights or needs demand it. The building is easily adaptable, sustainable and future-oriented.
Multifunctional atria and smart logistics design
Van der Kooij also praises the beautiful atriums, which were brought to life without many installations. "By making smart choices, we also prevent installations from interfering or working against each other." The headquarters was developed for about 6,500 employees, many of whom come to Oosterdokseiland by public transportation. "All these people are led via escalators to the second floor, from where two large elevator groups provide further distribution through the building. This also allowed us - in relation to the size of the building - to get by with much more compact elevator groups and left us with more usable floor space."
"As soon as we had the techniques figured out to this point and the building permit was obtained, we started looking for the right construction partners, which we found in the Installation Combination ODE (ICO)," says Van der Kooij. "We handed over our design to this combination in complete confidence and kept our finger on the pulse remotely - through commissioning. In addition, we coordinated the processes for BREEAM certification and collected the evidence base, enabling the new building to be delivered with BREEAM 'Excellent' certification."
