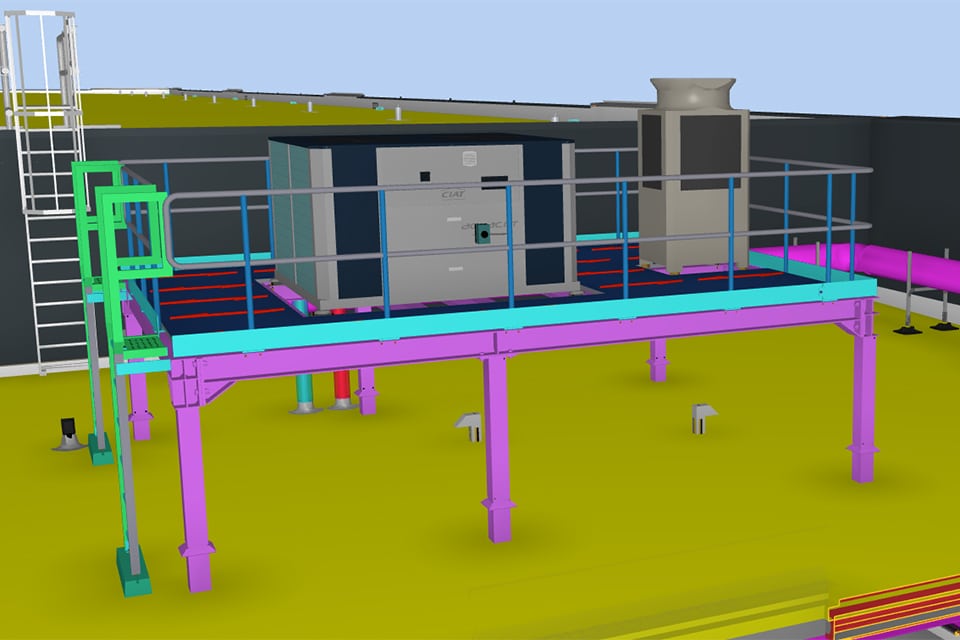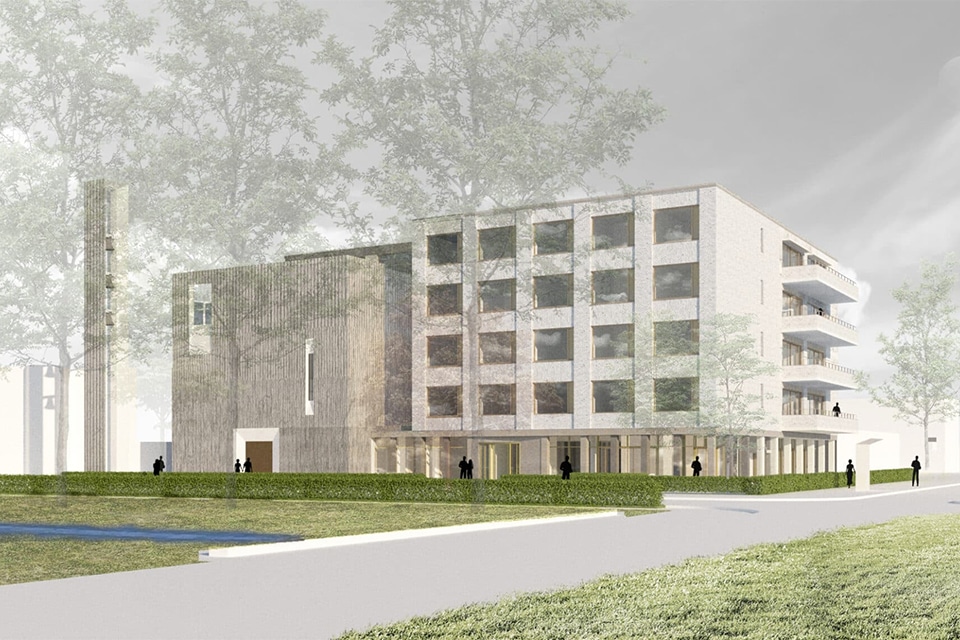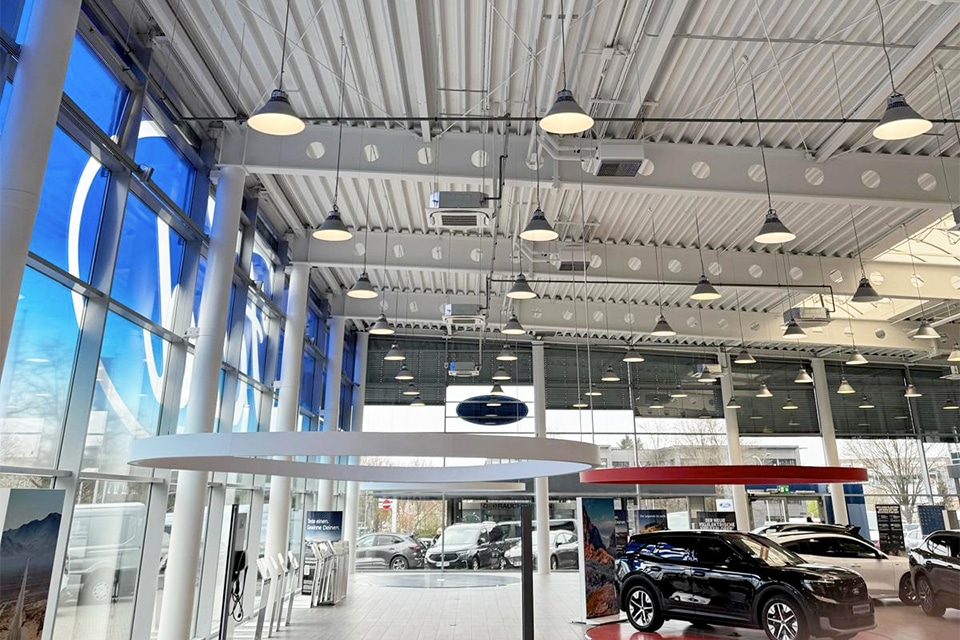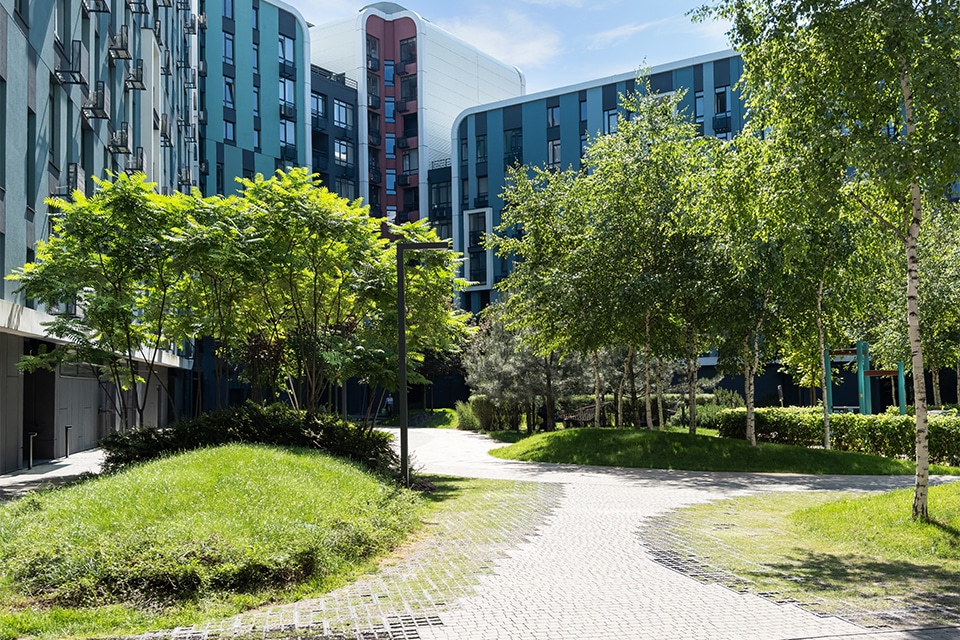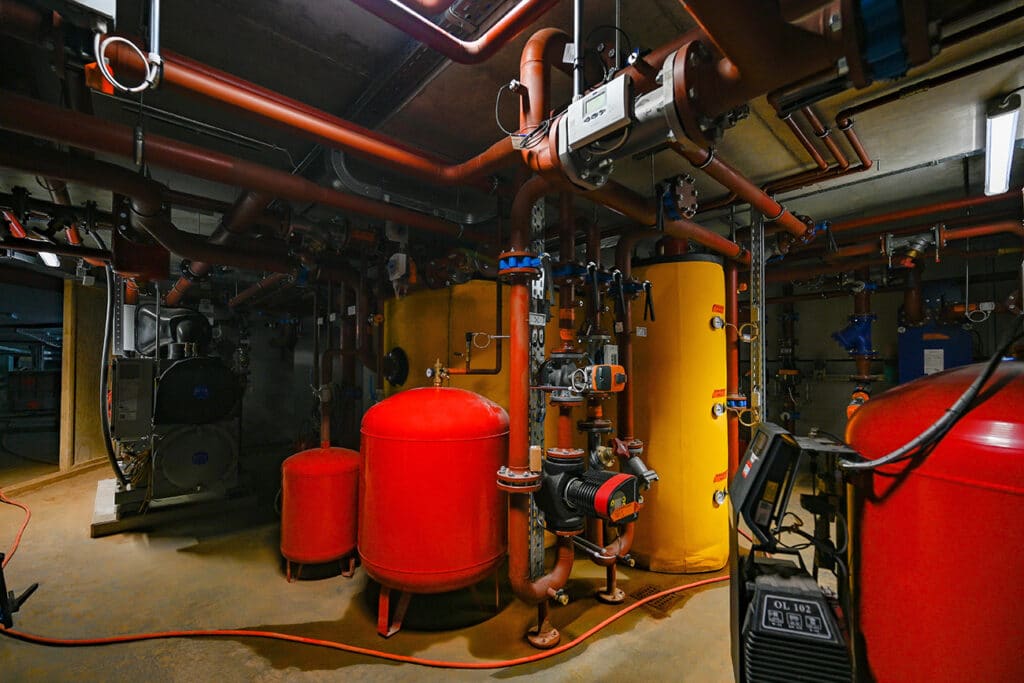
Smart use of soil energy
Sustainable heat and cold generation for Octagon in Leiden, the Netherlands
In the center of Leiden, between the train station and the historic city center, construction is underway on Octagon; a charming and modern complex where living, working and accommodation come together harmoniously. The project consists of two residential towers with 79 apartments, an IntercityHotel with 115 rooms and a commercial plinth, which will be sustainably heated and cooled by a heat and cold storage system with two heat pumps. In addition, the CHP system provides hot water preparation. Commissioned by Vaanster Energie, Van Dorp projects is responsible for the complete WKO installation. From the heat and cold storage to the primary distribution and delivery sets in the homes.
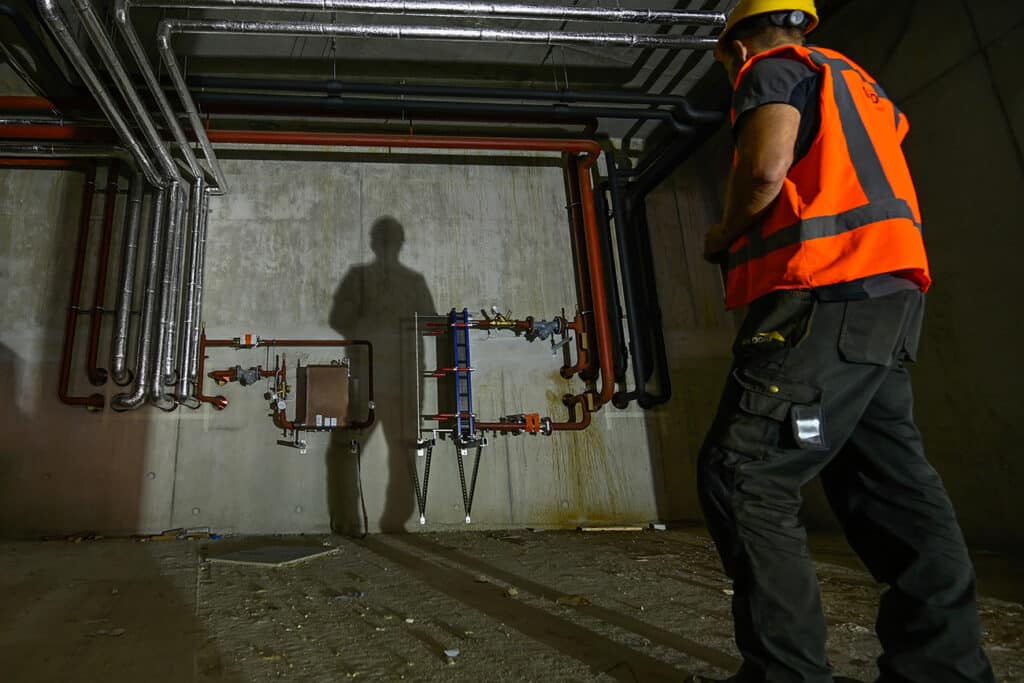
At the base of the WKO system is a mono-source, in which the hot bubble is located above the cold bubble, says Dennis Oosterveer, project manager at Van Dorp Projects. "The mono source is connected via an underground pipeline network to a heat exchanger (TSA/counterflow device) in the technical area in the parking basement. Two water-to-water heat pumps are also installed here, upgrading the heat and cold to a usable temperature for the residences, hotel rooms and commercial areas. For peak times, a connection has also been made to Leiden's district heating network."
Heat, cold and domestic hot water are delivered to the apartments via a delivery system, Oosterveer says. "Each delivery set is equipped with energy meters, which can be read remotely. This will soon allow exact billing according to consumption." Following on from the delivery sets, Van Dorp projects also realizes one connection for the hotel, from where the in-house installer further builds up the delivery system. The same applies to the commercial areas.
Oosterveer says the biggest challenge in this project was the limited space in the technical area. "We really used every inch of free space. In the preparatory phase, all technical installations were worked out in a BIM model and discussed with our supervising engineer, in order to avoid run-ups on the construction site. This has been quite a puzzle, which also applies to the logistics. Because of the construction site in the center of Leiden, all materials are delivered according to a strict ticketing system. Our own fitters then provide for their neat processing." The new building should be completed by the end of this year.
