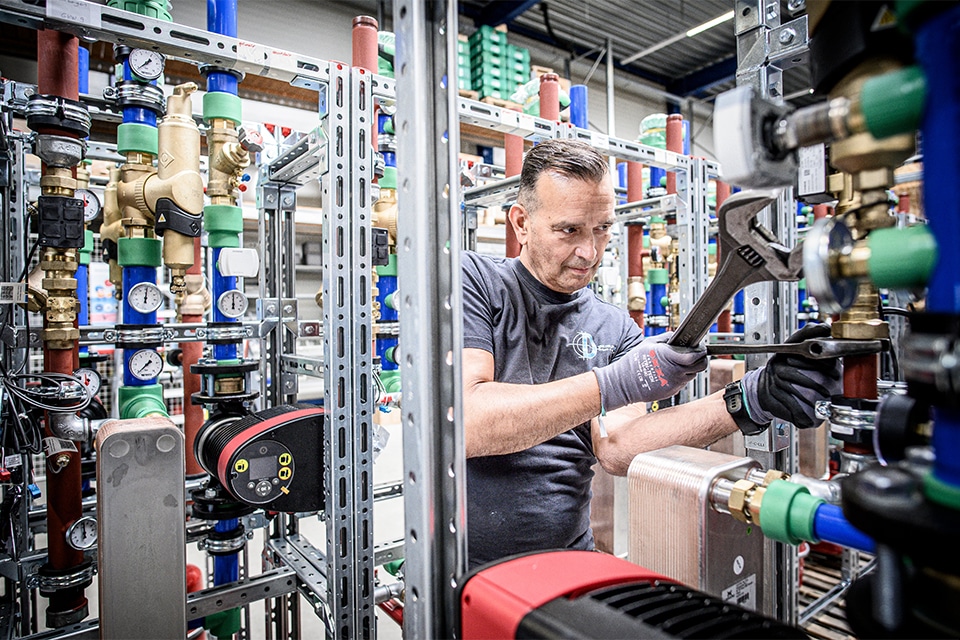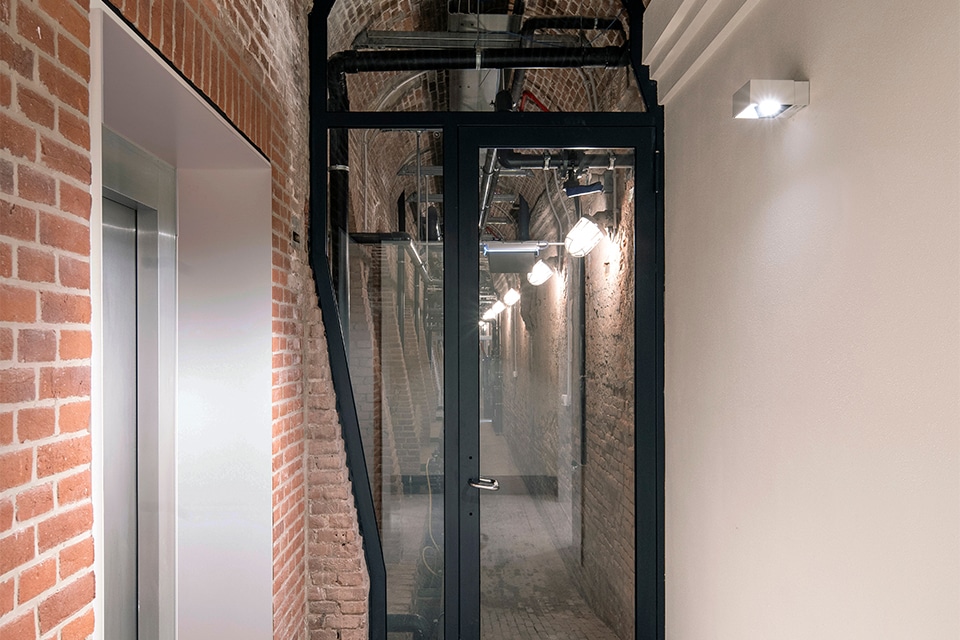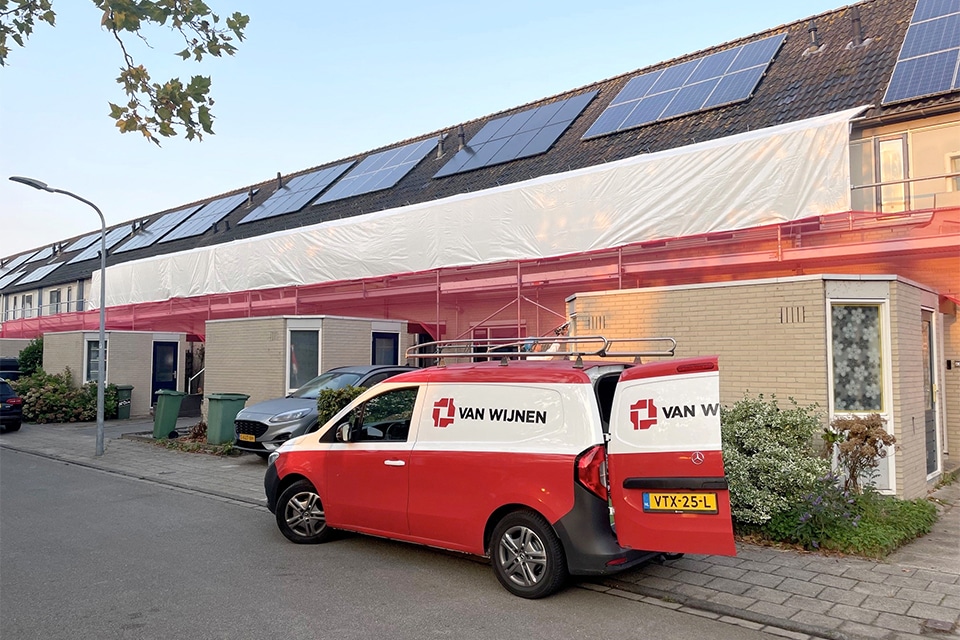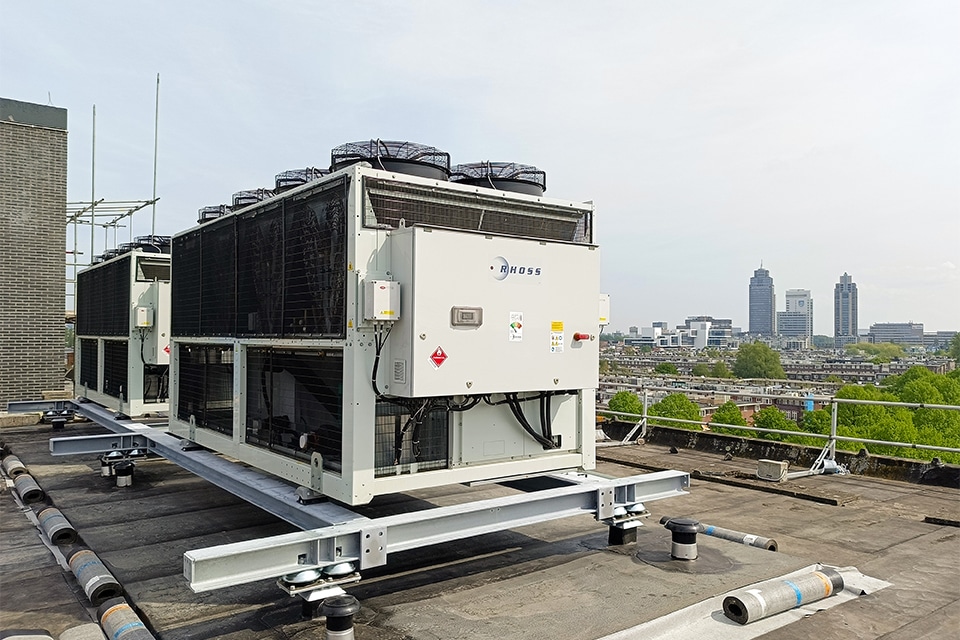
Life in the brewery! Large-scale metamorphosis for Hanoidreef residential complex
Hanoidreef is a social housing complex with a history. "There were quite a few liveability problems in and around the 10-story residential building in Utrecht's Overvecht neighborhood," acknowledges Erik Buitenkamp, project manager at the property's owner, housing corporation Bo-Ex. In the end, the decision was made to radically renovate the building, including transforming the mostly anonymous and dull plinth into a lively whole. But more is happening. Much more.

The Utrecht housing corporation initially conducted a variants study on the current complex. "Demolition-new construction turned out not to be feasible," says Buitenkamp. "A far-reaching renovation, on the other hand, was. Moreover, it was important to us and the residents that with that renovation we would not only achieve a technical improvement, but that the livability in and around the complex would also improve. In any case, the municipality's ambition is to add new housing to the Overvecht neighborhood, so it would be a shame to do away with social housing here in order to have to fit it back in further down the road."
Active plinth
The updated design of Hanoidreef is already in line with likely neighborhood improvements in the future, according to Buitenkamp. "The new building undoubtedly includes public facilities and stores. That is why we focused purely on housing, but did expressly express the desire to make the plinth more livable. The current plinth is quite anonymous. This is due to the half-sunken location of the storerooms. Above that is where the living begins. The plinth is now mainly used as a "bicycle parking lot. We are moving away from this by extending the dwellings on the first floor to ground level. There are currently eight of these, which are also very spacious, and there will soon be twelve in the new situation. In fact, we are bringing the entire plinth at the front 3.5 meters forward to ground level, creating an extra space in front of the plinth. This is also where the new entrances will be. It brings a lot more life to the building."

Motivation letter
Thus, the first residential floor will be completely transformed. "Residents in the eight existing homes cannot return, because 12 slightly smaller homes will be created in the new situation. For them, we have urgently sought alternative accommodation through a social plan," explained Buitenkamp. "Housing corporations must continue to allocate appropriately, that is, find the right target group for a particular home, taking into account income and household composition. In consultation with the municipality, we are allowed to deviate from this for the 12 'new' homes in Hanoidreef. People who want to come and live here are expected to write a cover letter explaining why they are entitled to that housing. As an additional requirement, we stipulate that they must be an addition to the livability of the complex and/or the neighborhood. Consider people who make a social contribution, such as someone who teaches tutoring or language courses. That also creates more activity in the plinth and promotes livability."
Hanoidreef 2.0
All upstairs apartments will be renovated in occupied condition. Says Buitenkamp, "That is, we do make a guest house available when they come up. The building will be renovated in phases, one porch at a time. Residents will soon not know it back. The entire "interior package" will be renewed, ranging from bathroom, toilet and kitchen to new mechanical ventilation and new down pipes for the sewer system. We are also going from collective to individual district heating with a heat exchanger in each home. Furthermore, all building
installations will be replaced, such as the elevators, and the common areas will be completely renovated. Finally, the entire outer shell will be tackled with a new insulated facade and new window frames. All homes will soon have energy label A+," Buitenkamp assures. Hanoidreef 2.0 will be completed around the summer of 2024.




