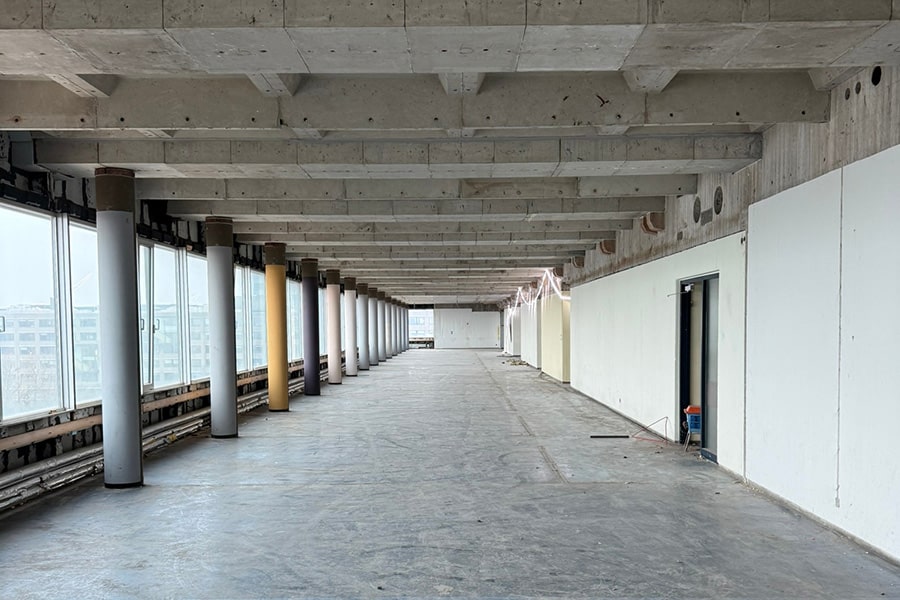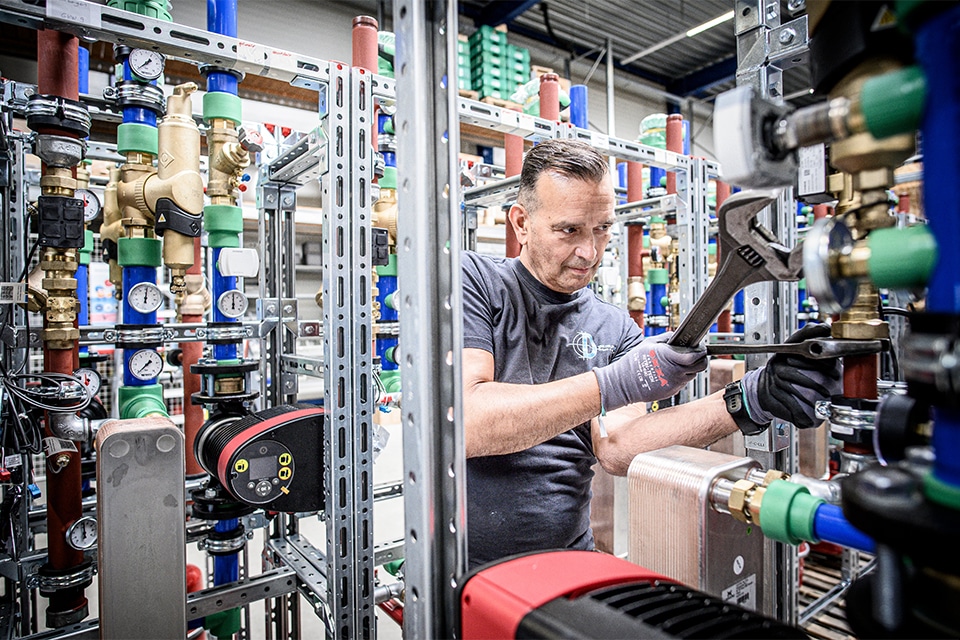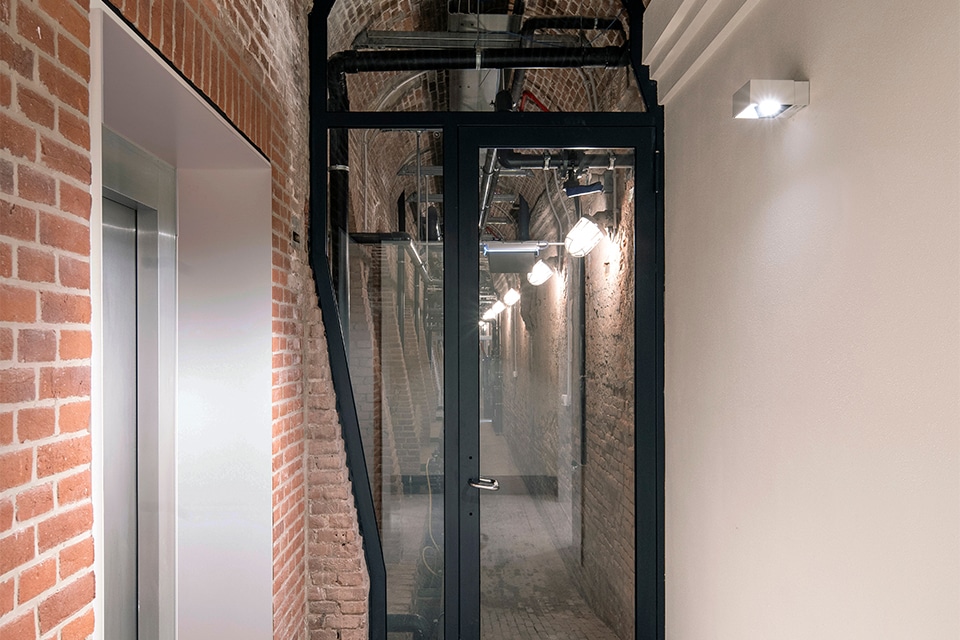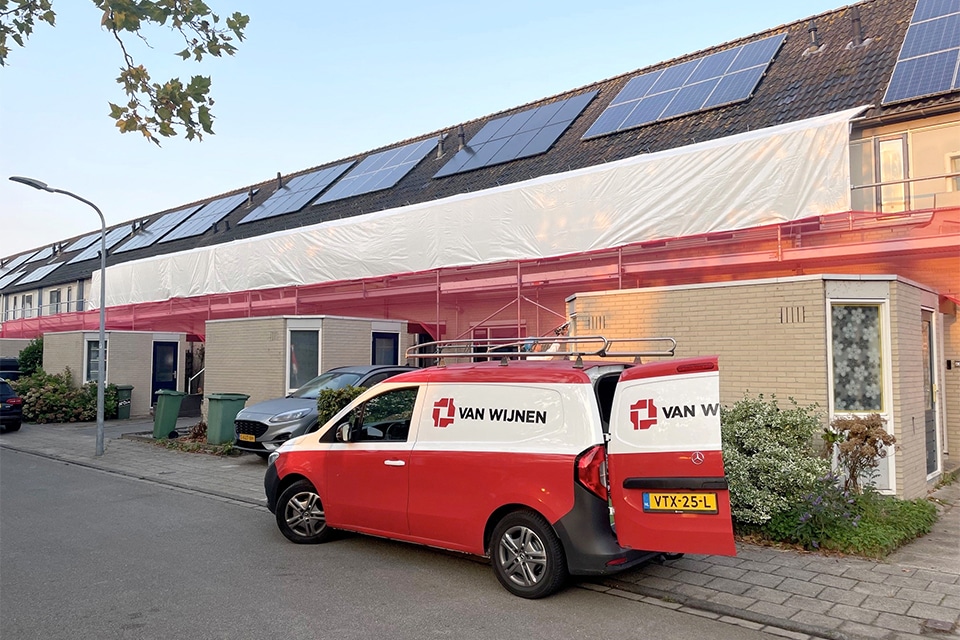
Sustainable renovation 254 homes in Scandinavian style
No regret: the right intervention at the right time
A good example of chain cooperation is the renovation of 254 single-family homes in the Bouwmeester neighborhood in Almere-Buiten, according to the "no regret" principle. The homes are being refurbished and made more energy efficient.

Main contractor Dura Vermeer Renovation Midden West has been a partner of housing corporation Ymere for many years, both for new construction and renovation projects in occupied and uninhabited states. "We really do this together, as co-makers. This project follows from that chain collaboration," says project manager Sandra Bouwmeester. "In late 2019, Ymere asked us to help think about an issue for this neighborhood. The houses are less than 40 years old. In terms of sustainability, they already scored quite reasonably with an average label C, so there was no urgency for the approach there. The architecture of the houses is characterized by wooden tongue-and-groove cladding and wooden window frames, which were in poor condition. Together we made a 'no regret' plan with measures that are currently smart to take the houses a big step further on the route to energy-neutral in 2050. Elements that were still good,
were preserved."
From energy label C to A
The houses, with a Scandinavian look due to the wood, will be refurbished mainly on the outside. The wooden front and back facades will be replaced and better insulated, the window frames will be replaced with (preserved) hardwood frames with tilt-and-turn windows, and the front and back doors will be renewed and equipped with new hinges and locks. The door and window frames will receive HR++ glass and there will be facade insulation. Where necessary, the skylights will be replaced. The tiled roofs will deliberately not be replaced, because the technical and energetic quality is sufficient to last at least another fifteen years. The sheds will also be refurbished, the houses will get a new mechanical ventilation system and the central heating boiler will be replaced. This will take the homes from an average energy label C to an energy label A. "These interventions will make the homes much more comfortable and energy efficient. Residents can move forward for another fifteen years and then we'll see what is the logical next step at that time."

During the work, residents basically stay at home, but there are rest homes for those who need it during the approach. "There is more help, because a renovation is always drastic for residents. To limit inconvenience, we do as much work as possible from outside. Of course, some jobs require us to be inside as well. Our resident consultant works closely with those of Ymere to keep all residents well informed, on time and comprehensively, and to offer help where necessary."
The new insulated facade elements, complete with frames and glass, are produced in advance by Dekker Kozijnprojecten. It also takes care of the assembly on site. The choice for prefab was a conscious one: this way the work causes less inconvenience, goes faster and good quality is guaranteed. The facade elements will be one color, Scandinavian green, for a calmer image and more character and appearance. Yet each house will be unique. The direction of the wood staggered on the facades and the aluminum necks will have a different color per block. The front doors are also slightly different in each street.
A new tree for every frame
A large part of the existing wooden facade parts (some 80,000 linear meters of pine) and some four hundred existing front and barn doors that are being replaced will go to Dura Vermeer's circular hub in 's Gravendeel. There a destination will be sought for reuse of these materials. Bouwmeester: "It is nice that we were able to work with our partners from the beginning. Because we made the plan together, all parties understand the idea behind it. For this project we looked together with Ymere at what was the smartest thing to do and how to maintain it affordably and logically. For example, we chose sustainable Finty wood for the window frames and facades. This is slightly more expensive to buy, but requires much less maintenance in the future. For even more CO2 compensation, we also plant - in cooperation with the wood manufacturer - a tree for each new window frame. Staatsbosbeheer will eventually plant about twelve hundred trees; a real Bouwmeesterbuurt forest, in other words." The last homes of the project in the Bouwmeester neighborhood are expected to be completed in the spring of 2024.




