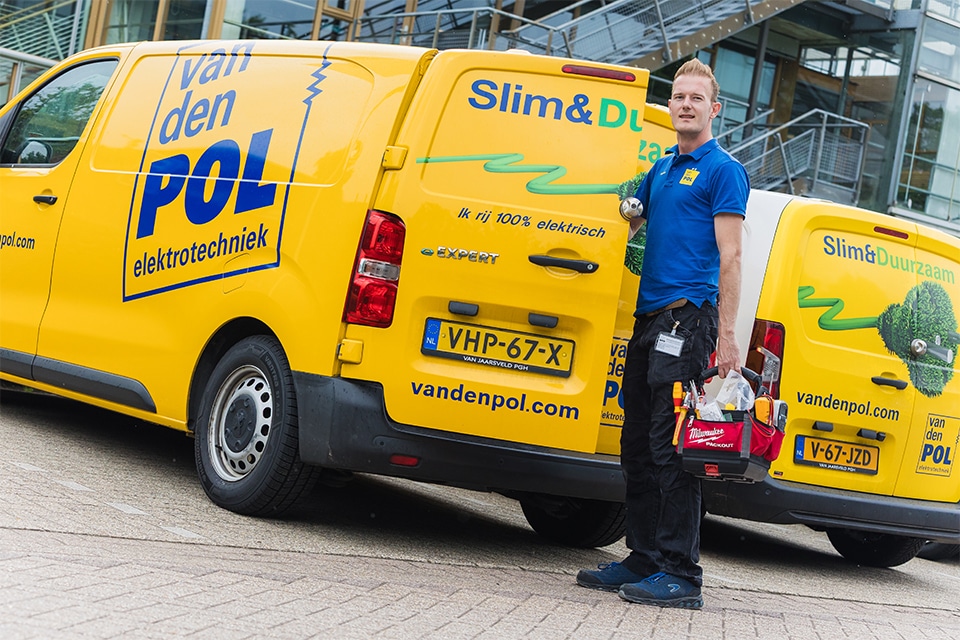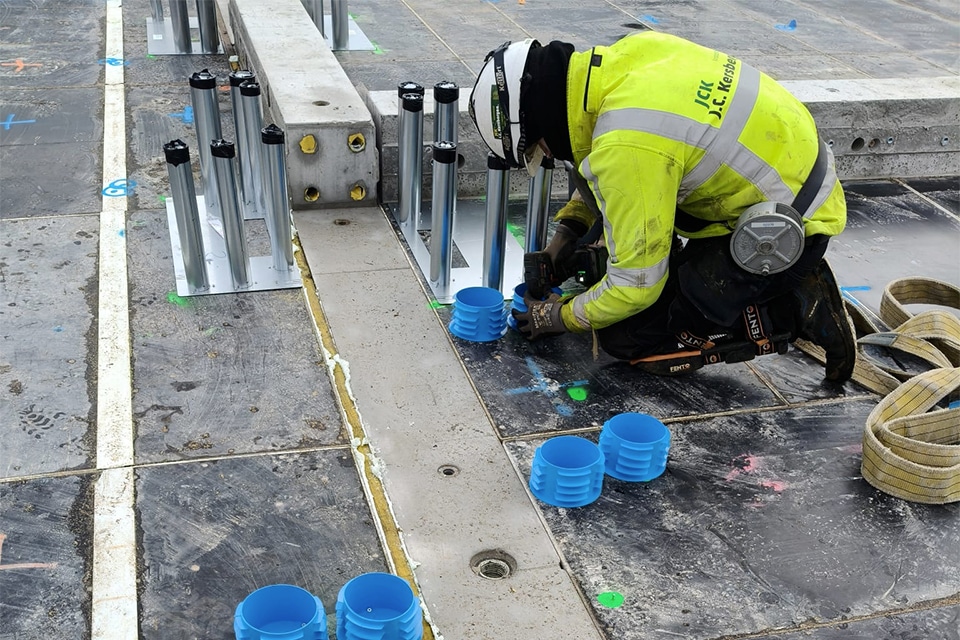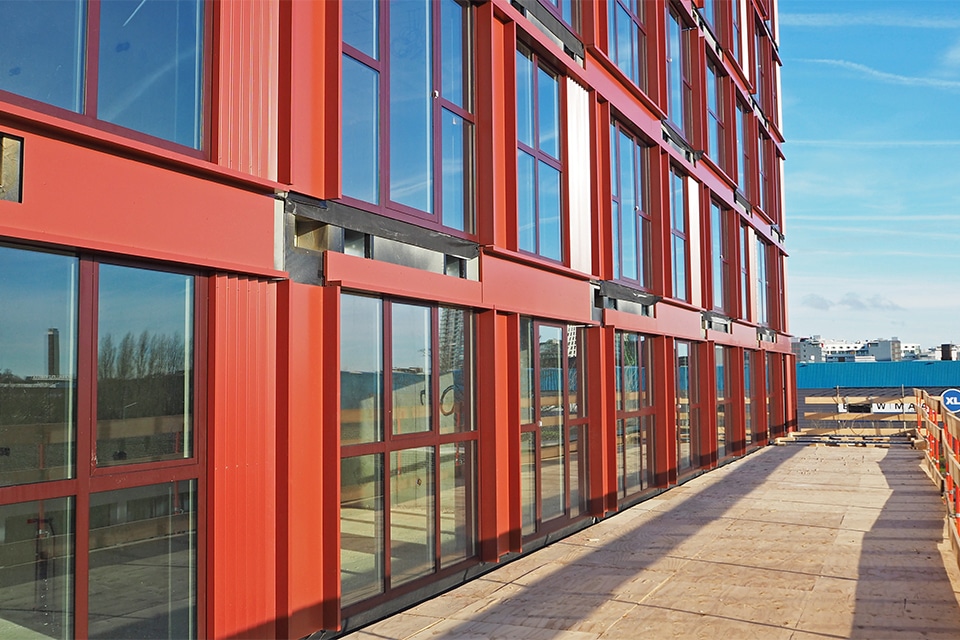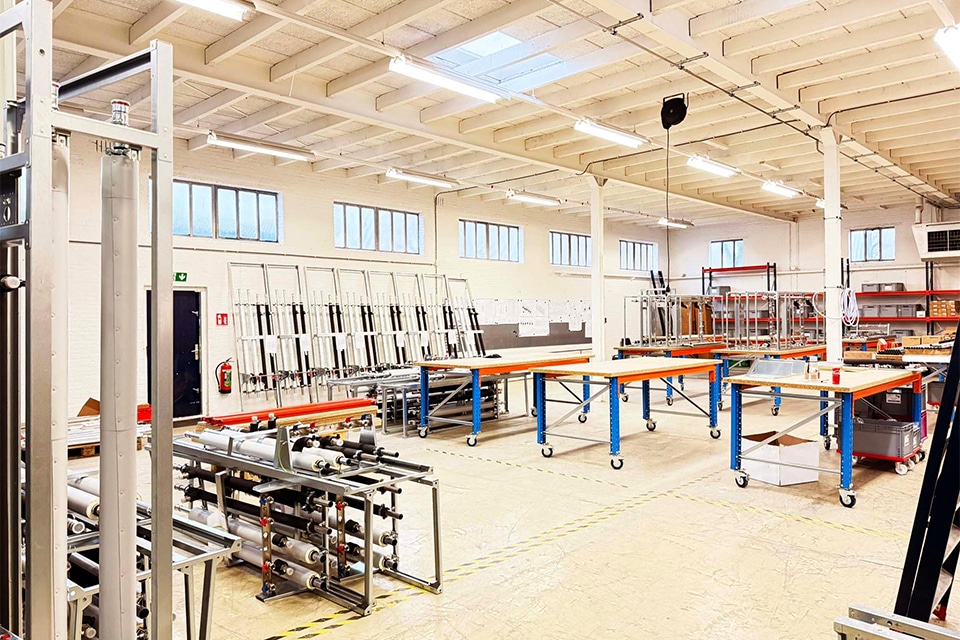
Sustainable W-techniques for apartments Sterrehof in Nunspeet
Prefabricated where possible
On the edge of Nunspeet's village center, on the corner of Spoorlaan and Eperweg, construction is underway on project Sterrehof: an exclusive residential plan with 17 apartments and approximately 180 m2 of retail space. With Sterrehof, client GARBE Institutional Capital Netherlands is responding to the great demand for housing, particularly from elderly people and one- and two-person households. Construction is being carried out by Van Wijnen Harderwijk. Commissioned by this contractor, Breman Harderwijk is realizing all mechanical and sanitary installations. From heating and ventilation to water pipes and sewers, working as much as possible with prefab ducts and pipes.

Air-to-water heat pumps and heat recovery units
"All homes will be fitted with underfloor heating," says Dirk Bredewout, project manager at Breman Harderwijk. "This underfloor heating is powered by an individual heat pump for each home, which uses the outside air as its source. On the roof of the new building will be 17 outdoor units, which will be linked to 17 indoor units. These indoor units will be installed in the technical room of the home, where the heat recovery unit for ventilation will also be located. The heat recovery unit provides a demand-controlled air supply in the living room and bedrooms, while "used" air is extracted from the wet areas (kitchen, bathroom and toilet). Here, the energy (heat) from the extracted indoor air is efficiently used to pre-heat the freshly drawn outdoor air. Thus, a healthy indoor climate goes hand in hand with energy efficiency."
The right installations in the right places
Both the ductwork for the WTW system, the water pipes and the sewer system for Sterrehof are delivered to the project prefabricated and mounted in the proper locations on the poured floor. The floors are then poured with concrete. "To mount all the installations in exactly the right places is not easy," Bredewout emphasizes. "That's why we fully worked out this project in advance in 3D/BIM. Van Wijnen also plots out the exact locations in Total Station, so that we are not confronted with unpleasant surprises afterwards. So far, this approach is going extremely well." The new building should be completed by the end of this year.
- Client GARBE Institutional Capital Netherlands
- Development Management Ambitus Real Estate Development
- Architect Stoks Architects
- Contractor Van Wijnen Harderwijk
- W Installations Breman Harderwijk
Heeft u vragen over dit artikel, project of product?
Neem dan rechtstreeks contact op met Breman Installation Group.
 Contact opnemen
Contact opnemen




