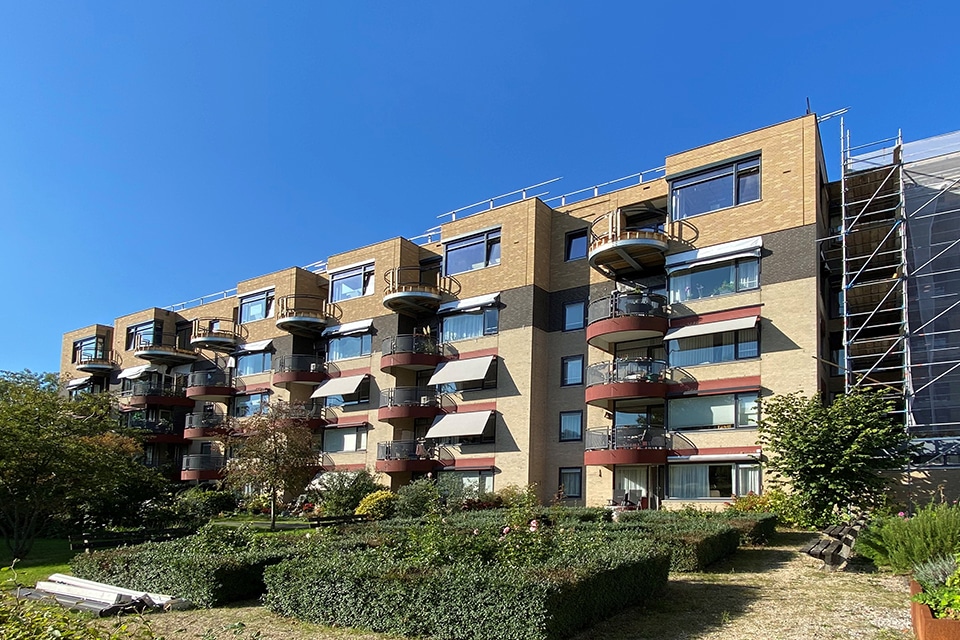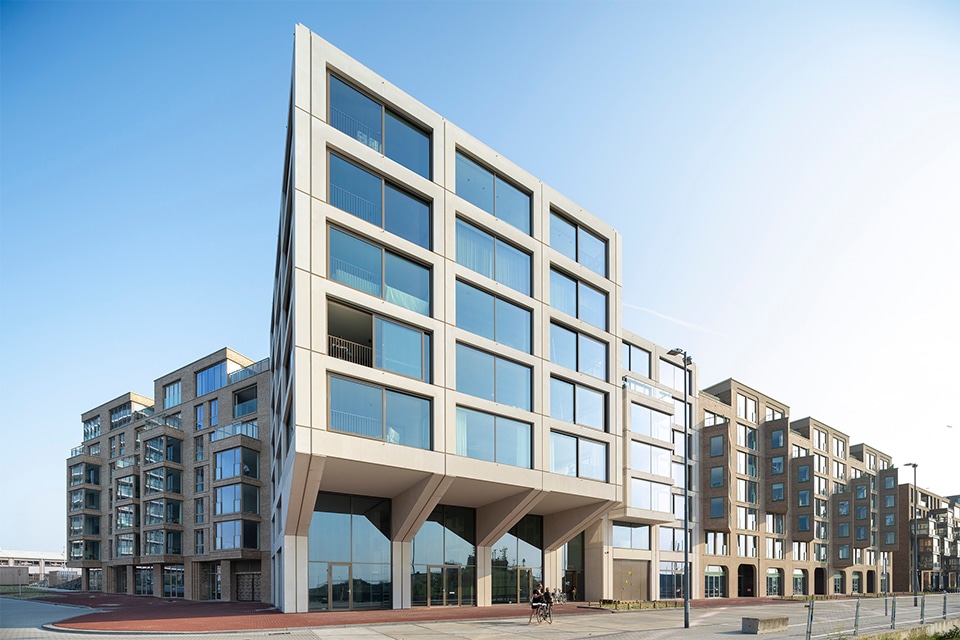
Bredenoord Apeldoorn | New building should make business processes even more efficient
At the end of 2019, Bredenoord, the Apeldoorn-based specialist in providing temporary and mobile energy facilities, will move into new premises. The design and engineering of the new building are by architecture firm Palazzo. In a construction team together with construction company Nikkels, a plan was developed for a new hall of about 5,000 m² with adjacent headquarters of 2,100 m² on a site with a total area of 65,500 m². The logistics center will be the new business card of the company. The hall will make business processes even more efficient. In the future, the existing buildings will also receive a makeover.
Bredenoord has a strong international reputation as a specialist in supplying temporary and mobile energy facilities. The family business, now in existence for more than 80 years, has grown steadily in recent years and has more than three hundred employees in several branches in the Netherlands, Germany and Denmark. To support further growth and serve customers optimally, expansion of the headquarters was necessary. "Characteristic of today's times is that you order a package in the morning and have it in the evening. The challenge is to also be able to offer power solutions always and everywhere at short notice. The logistics process plays a crucial role in this. Moreover, innovation is also one of the key concepts in the field of energy. By investing in the expansion of the facilities, Bredenoord can make its business processes even more efficient and free up space to develop sustainable energy solutions with multidisciplinary teams," says Thom Kuipers of architecture firm Palazzo. "However, the realization of this project has taken a lot of effort. Our first discussions date back to 2011, the first ideas from much earlier. We first made studies and plans to expand the existing buildings, but last year we decided to build a complete new building. Moreover, it was not easy to expand on the existing site. After all, there was a road running across the land that ran under the A1 motorway. After a lot of discussions with the municipalities of Apeldoorn and Voorst, the province and the Water Board and the Department of Public Works, this file could finally be completed positively."

Office building and warehouse
More than fifteen years after the first sketches, Bredenoord's new building is now being constructed. Architectenbureau Palazzo with offices in Duiven, Holten and Amerongen is responsible within the construction team with construction company Nikkels and client Bredenoord for drawing the sketches and designs, applying for the necessary permits, realizing the execution drawings and following up and coordinating the works. "The new office building should become the company's business card. A three-story volume houses not only the offices but also the reception for visitors, meeting rooms, washrooms and canteen. The inviting facade is composed of masonry surrounded by a frame in aluminum, so that the building closely matches the adjacent industrial hall with a facade in steel plates with different profiles," explains the architect. "The design of the hall should optimize business processes. Power solutions returning from customers are unloaded on the left side of the building. After cleaning, checking and possible repair, the systems are tested on the right side of the building, placed in stock or sent to another customer."
Looking to the future
Energy innovation is an important theme for the 80-year-old company. In the new building, there are more opportunities to develop sustainable energy solutions with multidisciplinary teams, for example energy storage and hybrid systems. Meanwhile, the existing building is getting a complete upgrade, so that these offices and workshops will also meet the latest requirements in areas such as working comfort.




