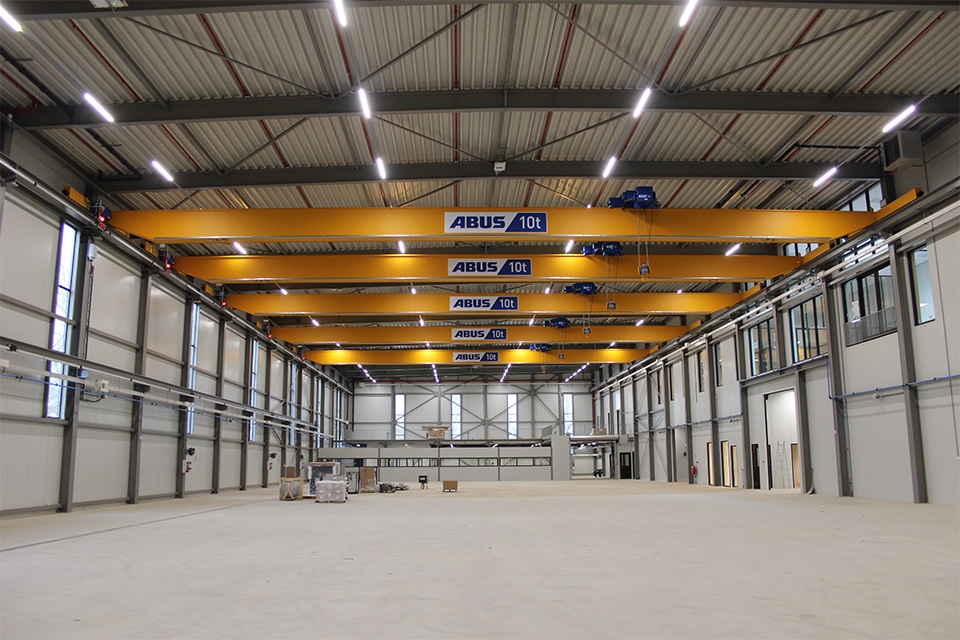
Kop van West Purmerend | 7-story apartment complex houses 74 rental units
In October 2017, Purmerend City Council alderman Hans Krieger struck the official pile for the construction of an apartment complex with 74 rental units and 85 parking spaces on the ground floor at the corner of Neckerstraat and Wolgalaan on Kop West. The plan was developed by Stevast Baas & Groen and purchased by the Bouwinvest Residential Fund. This so-called Bolwerk on the Singel is a design by Bias Architects and was executed by construction company De Langen & van den Berg. Especially the facade with the slanted masonry on the first floor and the various colors of masonry and pointing catch the eye.
Purmerend is gaining a new piece of town in recent years: Kop West. In total there is room for about 630 housing units. The plan consists of 11 building sites, which will be filled in depending on market requirements. On building field H on the western side of Kop West, an apartment complex with 74 rental apartments for starters and seniors was inaugurated just before the construction break. "At the request of developer Stevast Baas & Groen of Capelle a/d IJssel, we stepped into the project at the time the architects were finalizing the final design. After the calculation, we started thinking along around the execution, detailing, materialization and simplification to meet the wishes of architect and client," explains Paul Aalbersberg of construction company Van Langen & van den Berg. "The project included apartments and parking lots for which the buyer was already known. We started the works in the fall of 2017 and just before this year's construction holiday followed the delivery of the fully ready-to-use rental apartments of 60 to 100 m² with 2, 3 or 4 rooms, standard with finished walls and with integrated kitchen. Only the flooring is chosen by the tenants themselves."

The apartment complex with 74 rental apartments and 85 parking spaces is a true landmark in Purmerend's neighborhood.
Masonry and roof garden as an eye-catcher
This project is right up De Langen & van den Berg's alley. The Bergambacht-based firm was founded in 1932 by Gerrit van den Berg and Piet de Langen with a focus on private residential construction. Today, the third generation of Van den Berg is in charge and the firm focuses on construction projects for clients, such as residential construction, utility and healthcare-related projects, as well as in-house developments, with a team of some 35 of its own people and quite a few subcontractors. "We created a real landmark in the Purmerend area. The choice of sloping brickwork on the first floor makes the building seem to rise like a fortress from the nearby water. The seven residential floors are stepped with masonry and pointing in different colors, jumps in the facade and various architectural details," says Aalbersberg. "The apartment complex has a U-shape with a kind of roof garden in the center, where residents can enjoy a green environment. The lockable parking garage accommodates 85 vehicles."
Thinking about energy efficiency
Naturally, architect and client also thought about energy efficiency when designing this complex. For example, no gas is used, but the building is connected to Purmerend's district heating network. Floor, wall and roof insulation meet current standards. "Solar panels were installed on the high flat roofs, which are connected to the general facilities, such as lighting and elevators. In addition, LED lighting was provided everywhere," Aalbersberg concludes. "In turn, the roof garden between the buildings provides the ecological note."




