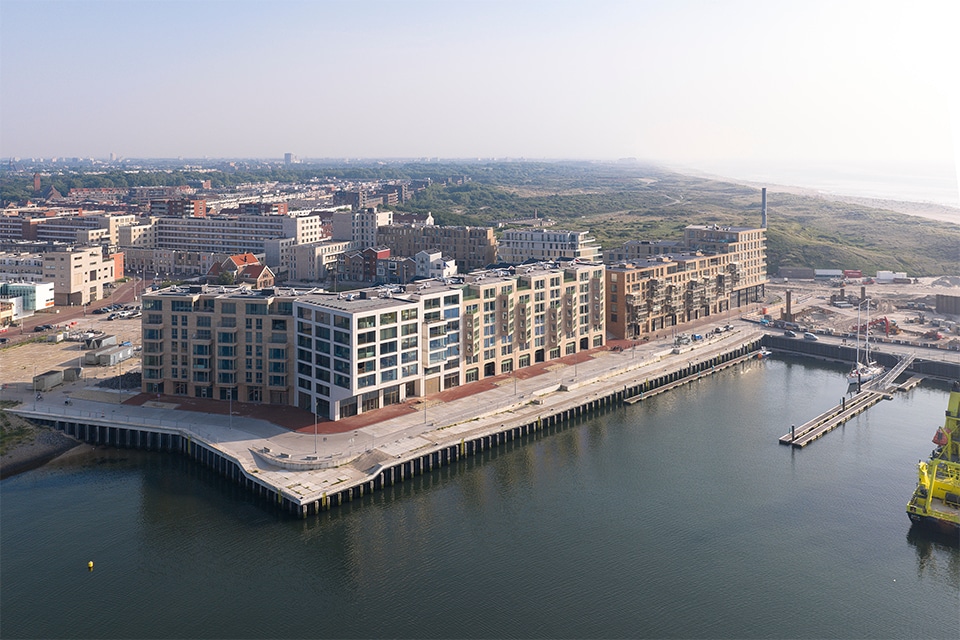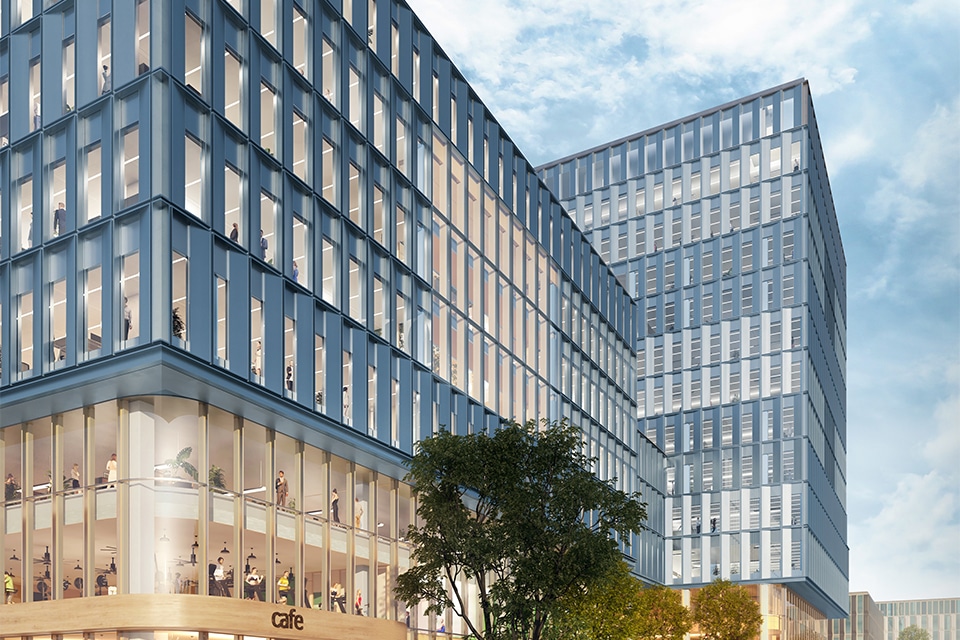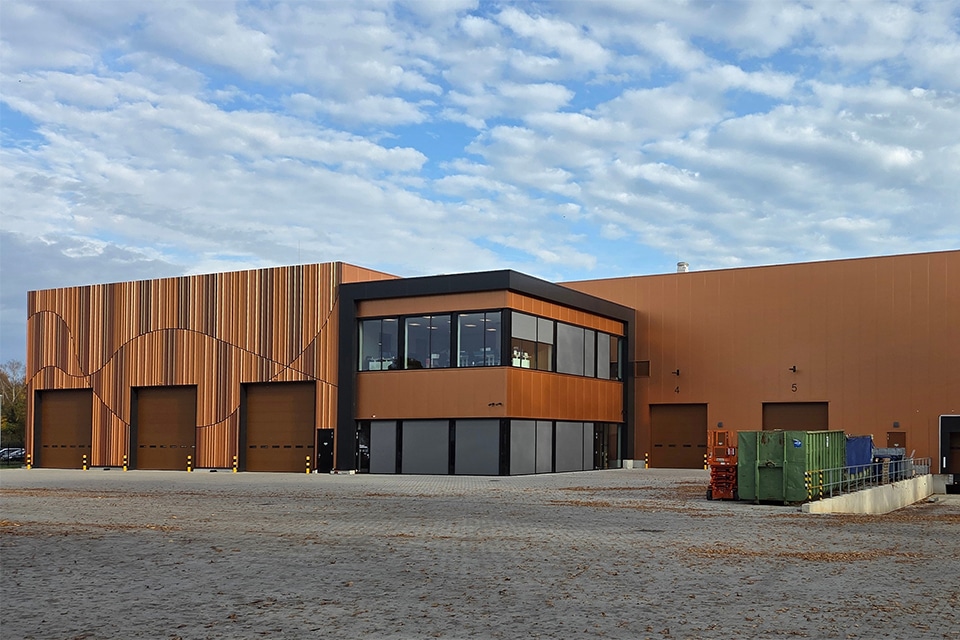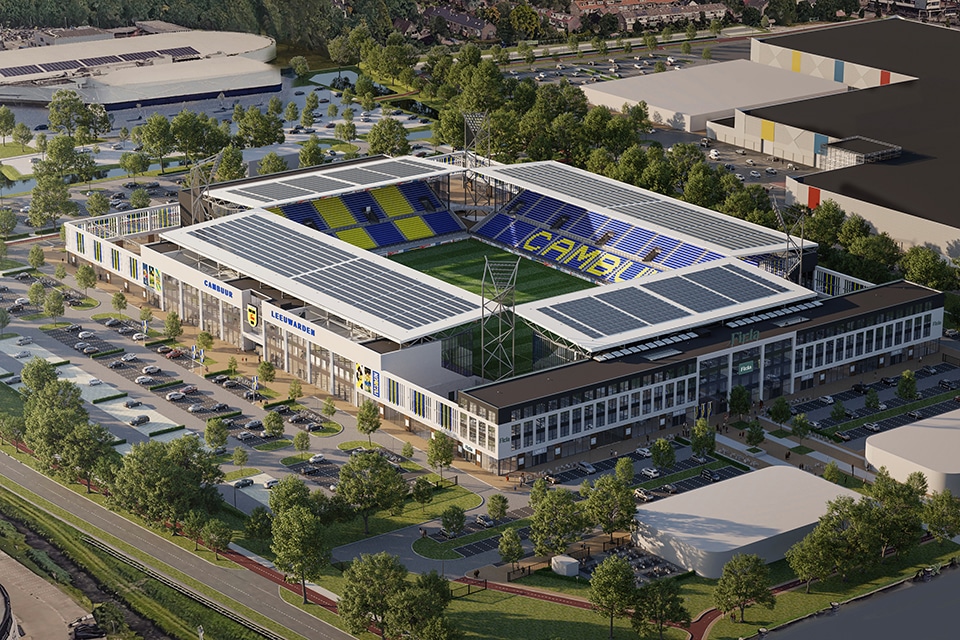
Important boost for Leeuwarden
On the western edge of Leeuwarden, the first game should be played in August 2024 in the new stadium of soccer club SC Cambuur. The 'Kooi Stadion' will also house educational institution Firda and will have commercial spaces. Van Wijnen is not only the architectural contractor for the stadium and will deliver Firda turnkey, as the developer it is responsible for the entire area development of the 'Elfstedenpark', the area around the soccer stadium.
The development of the Eleven Cities Park is an important boost for Leeuwarden. Next to the new stadium for SC Cambuur with a capacity of 15,000 spectators (which replaces the old and smaller stadium in the heart of Leeuwarden) there will be an inspiring learning environment for Firda students. Entrepreneurs will also have the opportunity to establish themselves in the stadium. Sports, learning, work and recreation: everything will come together. "Think of it as a multifunctional development," says business manager Barry Stuiver of Van Wijnen Gorredijk.
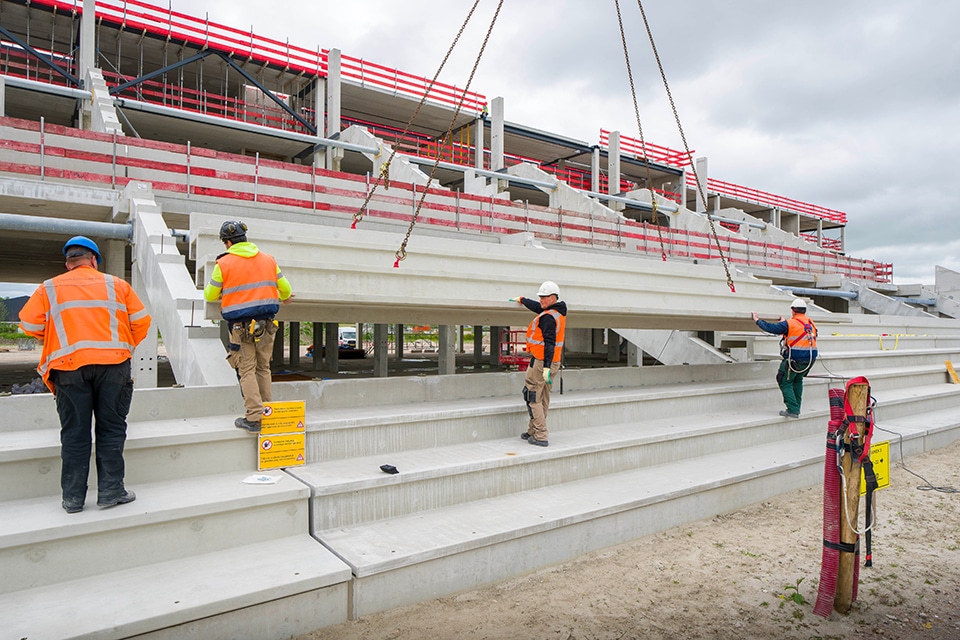
Collaborative form
Van Wijnen, already the main contractor for the construction of the Abe Lenstra Stadium in Heerenveen in the 1990s, took a proactive approach in all phases of the process. Stuiver: "During the phase from VO to DO, for example, we took over as developer the development of the Eleven Cities Park. Before that, we had already been selected as the contractor for the realization of the stadium. Through close cooperation with all parties, we pulled the development off smoothly and were able to 'go wild' with construction." Van Wijnen is working as engineer and contractor on the realization. "The building now stands, construction-wise. We are still working on certain parts of the project. For example, we were recently commissioned to finish the section for SC Cambuur. The spaces for entrepreneurs we deliver with basic installations, but we can finish further if an entrepreneur wants."
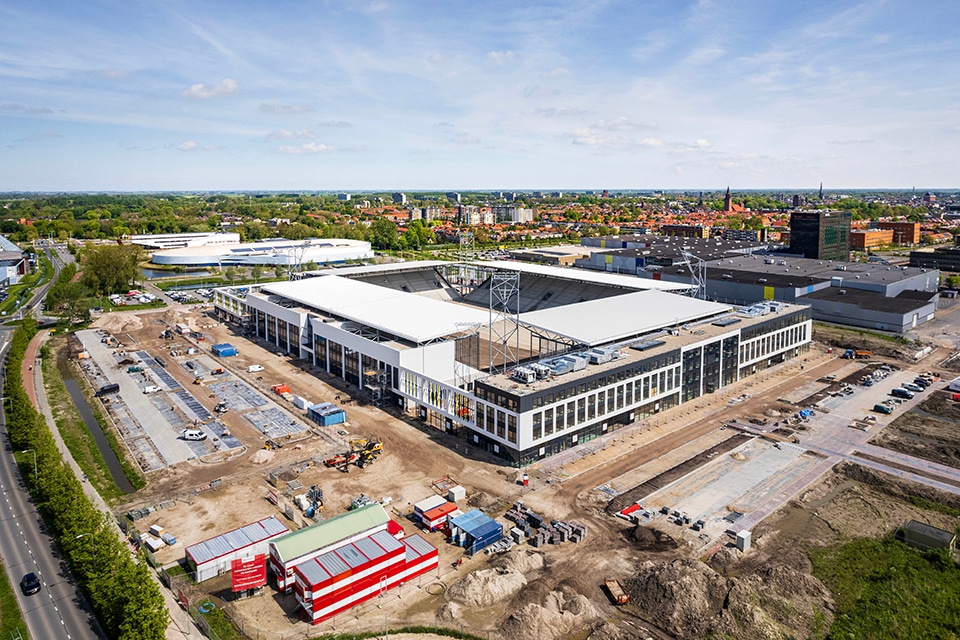
Right expertise
Implementation went off without a hitch, Stuiver says. 1,600 foundation piles under a concrete foundation, using recycled sand and gravel channel slab floors; four bleachers constructed almost entirely of precast concrete; hat beams and wind bracing, as well as the entire canopy construction of recycled steel - a low-maintenance roof. "A challenging whole, in terms of construction and engineering," says Dr. K. K., "but it's also a challenge." Execution-wise, the safe and efficient way of realization was a complex puzzle, says Stuiver. "Here the right resources were used, with heavy concrete elements and a cantilevered steel canopy construction. The work plans set up are normative for a positive execution. Only by working closely with all parties can we celebrate that the stadium is coming. We are quite proud of this collaboration. This project is really something for a developing builder with the right expertise."
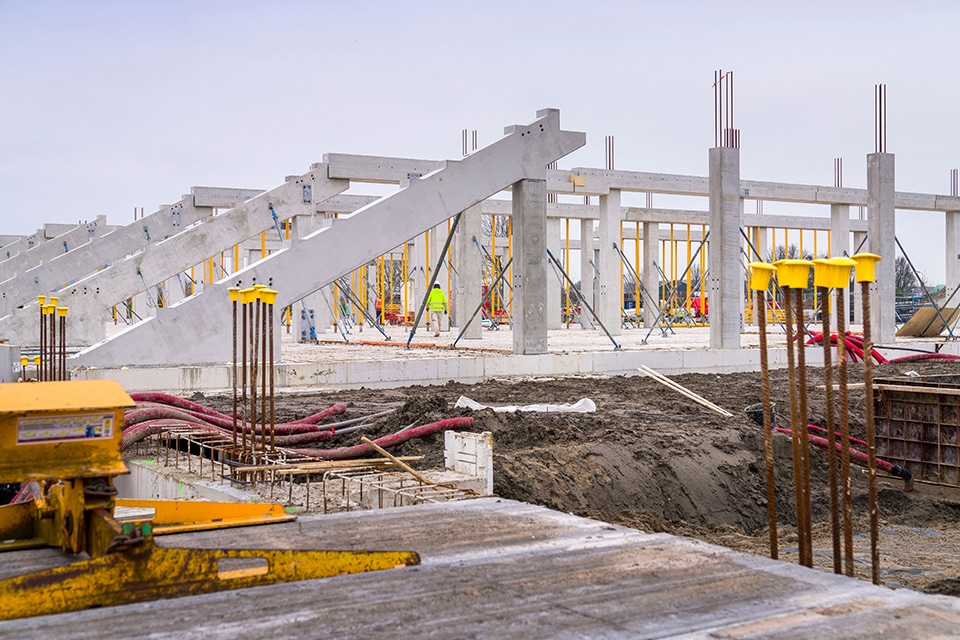
Construction Info
Client
Van Wijnen Project Development North
Architect
Widdershoven Architects
Implementation
Van Wijnen Gorredijk
