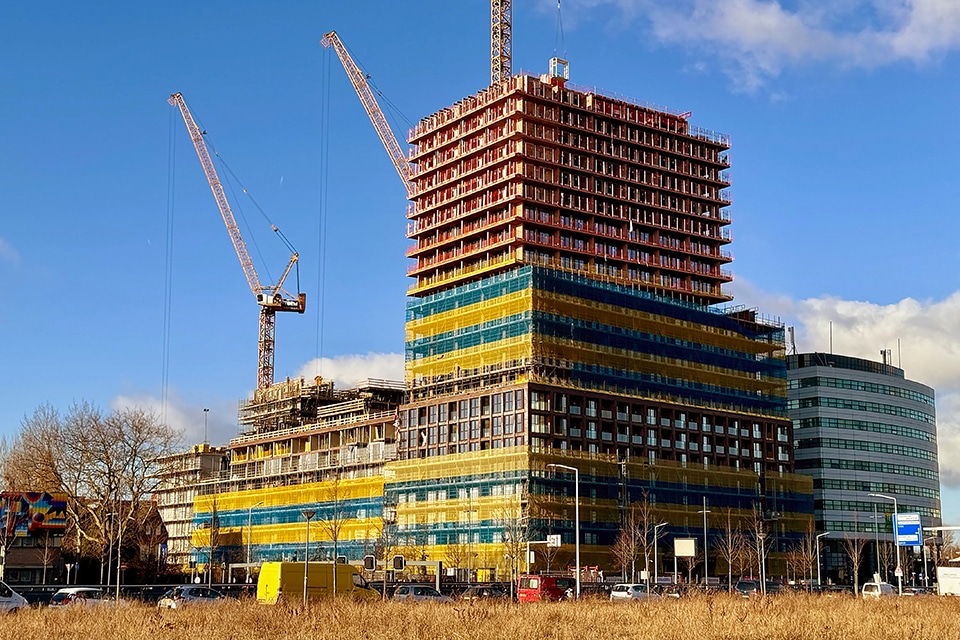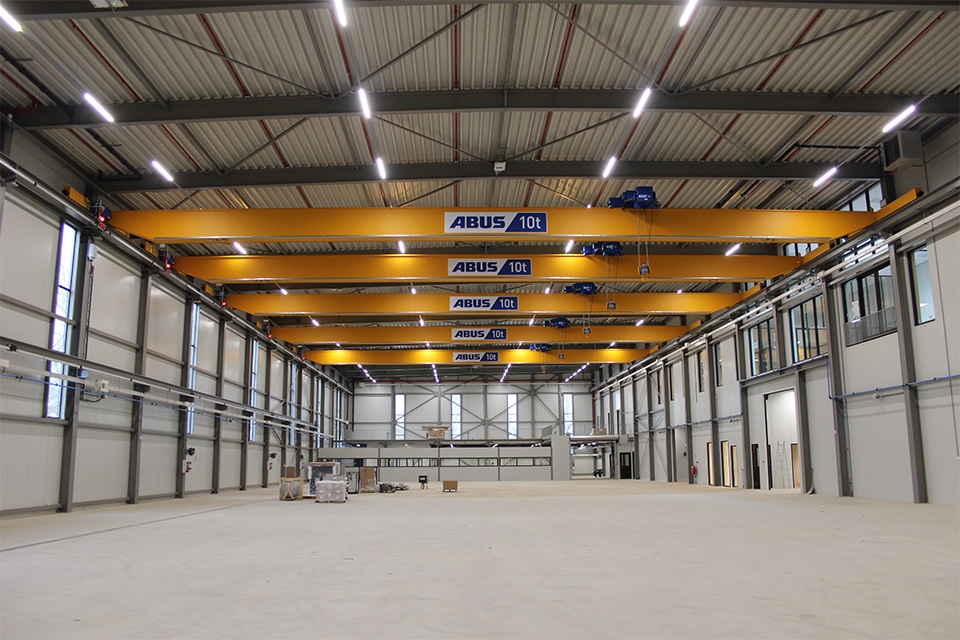
Data-driven building: the development of Binck City Park
Four residential towers and a parking garage in an inner-city setting
VORM is realizing the Binck City Park project in The Hague: four residential towers and a parking garage with large roof gardens. "Such a project can only be realized in a data-driven way," says VORM.
The Municipality of The Hague had plans to build 5,200 homes in the Binckhorst area. VORM acquired a number of land positions there and, together with a number of architects, developed the plan for Binck City Park. That plan was then sold to seven different buyers, each with their own target group. There will be a total of 896 apartments for medium rental, private sector rental, social rental and student housing, among others.
"The footprint is about one soccer field," says project manager Mike van Arragon. "Tower 1 at the front of the Binckhorstlaan will be 75 meters high, blocks 2 and 3 will be 55 meters high and block 4 about 45 meters. These four blocks will be built simultaneously and in the middle of them will be an above-ground parking garage of seven split-level floors."
Van Arragon is responsible for blocks 2, 3 and 4, fellow project manager Tonnie Reijm for blocks 1 and 5. The two tackle the complete production together. They work on all blocks with the same subcontractors and suppliers, so there are short lines of communication between them. Reijm: "We use different building systems. One part is prefab, one part is poured on site and one part is built with tunnel formwork. Each block has its own system and construction flow. The different construction flows work through from structural work to completion."
Roof gardens and water retention roofs
There will be several roof gardens on the residential towers and the main roof of tower 1 is a water retention roof. Reijm: "In case of heavy rainfall, this prevents an excessive burden on the sewer system. All roof surfaces are utilized: some 3,450 m2 as roof gardens and 3,250 m2 for water retention." Solar panels will also be installed on each roof. Eighty to ninety percent of the time the heat pump will provide the main load, with extreme peaks the district heating network jumps in.
Binck City Park is a huge project, which is also being realized in a fairly short time and on a tight construction site. Van Arragon: "We started construction in the summer of 2022. We finished the groundwork at the beginning of 2023, and we are now in the middle of structural work, facade closure and finishing. The first block will be completed in September 2024, and the other blocks will follow in phases. This means that over the next few months utility parties will be working in and around the building. That brings a lot of organization. "

The homes will be delivered turnkey: they will already be equipped with PVC flooring and window coverings, wallpaper, paintwork and a kitchen. Residents only need to bring their furniture.
'A big difference from other projects'
About 300 to 350 people walk around the construction site every day. The space around them is very limited. "There are now three tower cranes running full time; before there were four. On three sides of the construction site, the fencing is only three to four meters from the facades. Therefore, a project like this can only be organized in a data-driven way," Reijm said. "We plan all deliveries and transport movements very precisely, taking into account how many trucks we can get rid of and how many people are needed to make the planned production within all the desired quality, risk, financial and safety frameworks. We are strong in this and it is a big difference from other projects, where management is more often ad hoc. Safety also plays an important role: here we are building inner-city high-rise buildings on a fairly busy road. For this, of course, we also use data and systems to do our work. As an example, we use anti-bot systems in the tower cranes.
The anti-collision system communicates via a radio network and supports the crane operator in his actions. For example, lifting work above 'forbidden zones' is made impossible. In addition, we get data from this on the effectiveness of the cranes, which we use to optimize our schedules/productions."
Van Arragon: "So we have quite a large daily staff here. In terms of foremen, work planners and calculators alone, there are 25 of us working together as one big team. Construction in itself is not difficult. We all know how to pour concrete and what screw is needed. But to have the same vision as a team in preparation and execution is unique. How we perform here together every day is great. For example, we have been working exactly on schedule and with the agreed quality for a year now."
- Development and realization FORM
- Architect OZ architects, VMX architects, Braaksma & Roos architects, BoschSlabbers




